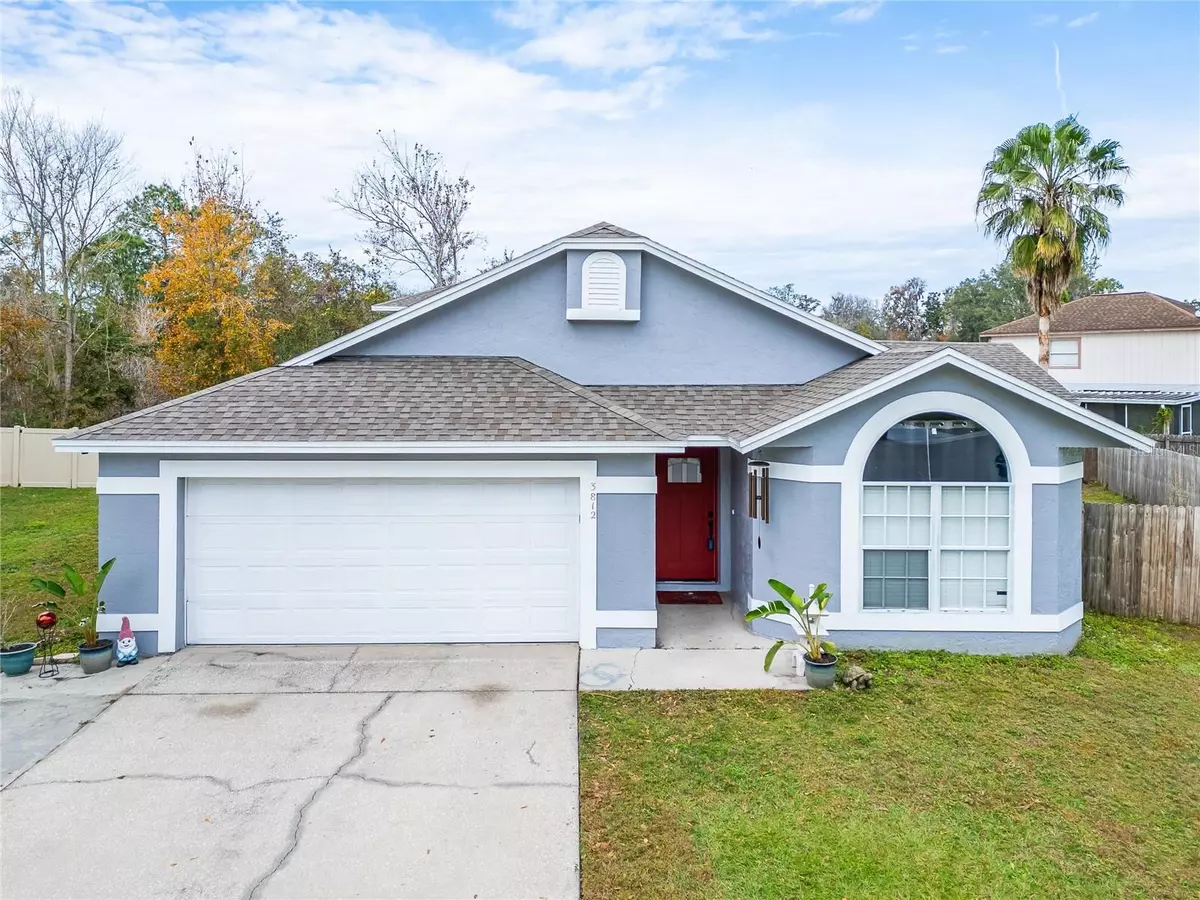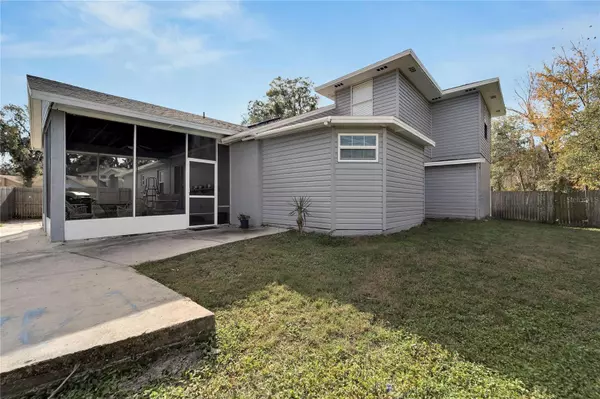$330,000
$320,000
3.1%For more information regarding the value of a property, please contact us for a free consultation.
3812 CREEK WAY CT Plant City, FL 33563
3 Beds
2 Baths
2,220 SqFt
Key Details
Sold Price $330,000
Property Type Single Family Home
Sub Type Single Family Residence
Listing Status Sold
Purchase Type For Sale
Square Footage 2,220 sqft
Price per Sqft $148
Subdivision Sugar Creek Ph I
MLS Listing ID T3492461
Sold Date 03/01/24
Bedrooms 3
Full Baths 2
HOA Y/N No
Originating Board Stellar MLS
Year Built 1992
Annual Tax Amount $3,148
Lot Size 7,405 Sqft
Acres 0.17
Lot Dimensions 109 x 66
Property Description
One or more photo(s) has been virtually staged. **WOWZAA - ANOTHER HUGE PRICE DECREASE** ....Welcome to your ideal home in the heart of Plant City, where convenience meets comfort, and freedom reigns. Nestled in a quiet cul-de-sac in the Sugar Creek Community, this property offers a combination of desirable features (3 bedrooms with a separate den/office space; 2 full bathrooms; 2-car garage) including No HOA and CDD fees, a New Roof (2021), New hot water heater (2023), and a fully fenced yard for ultimate privacy.
As you approach, the charming curb appeal sets the stage for what awaits inside. Step through the front door into a thoughtfully designed living space, as you're drawn toward the natural light - emanating from the kitchen skylight. The kitchen is equipped with lots of storage, a breakfast bar and pantry.
The master suite, located on the main floor, offers a peaceful retreat with an attached bathroom, while additional bedrooms provide flexibility for a growing family, guests, or a home office, ensuring that this residence adapts to your unique lifestyle. The crown jewel of this home is the generously sized bonus room on the second floor, providing endless possibilities for a home theater, playroom, or creative studio.
Step outside to discover a fully fenced yard, creating a secure haven for outdoor activities, pets, gardening, or simply unwinding in the fresh air. Whether you're enjoying a quiet morning coffee in the screen-enclosed lanai or entertaining guests in the spacious backyard, this property invites you to make the most of your outdoor space.
Situated in Plant City, you'll find yourself in close proximity to a variety of restaurants and, for the adventurous, the enchanting world of nearby theme parks and fabulous Gulf Beaches. The central location ensures easy access to everyday conveniences and entertainment - there will never be a shortage of things to do, places to go and everything to see!
Location
State FL
County Hillsborough
Community Sugar Creek Ph I
Zoning R-1A
Rooms
Other Rooms Bonus Room, Den/Library/Office, Florida Room
Interior
Interior Features Ceiling Fans(s), Living Room/Dining Room Combo, Open Floorplan, Primary Bedroom Main Floor, Thermostat
Heating Central, Electric
Cooling Central Air
Flooring Ceramic Tile, Laminate
Fireplace false
Appliance Dryer, Electric Water Heater, Range, Refrigerator, Washer
Laundry In Garage
Exterior
Exterior Feature Lighting, Private Mailbox, Sidewalk
Parking Features Driveway, Garage Door Opener
Garage Spaces 2.0
Fence Wood
Utilities Available Cable Available, Electricity Connected, Public, Street Lights, Water Connected
View Trees/Woods
Roof Type Shingle
Porch Enclosed, Patio, Rear Porch, Screened
Attached Garage true
Garage true
Private Pool No
Building
Lot Description Cleared, Cul-De-Sac, Level, Sidewalk, Paved
Entry Level Two
Foundation Slab
Lot Size Range 0 to less than 1/4
Sewer Public Sewer
Water Public
Architectural Style Contemporary
Structure Type Block,Stucco
New Construction false
Schools
Elementary Schools Bryan Plant City-Hb
Middle Schools Tomlin-Hb
High Schools Strawberry Crest High School
Others
Pets Allowed Yes
Senior Community No
Ownership Fee Simple
Acceptable Financing Cash, Conventional, FHA, VA Loan
Listing Terms Cash, Conventional, FHA, VA Loan
Special Listing Condition None
Read Less
Want to know what your home might be worth? Contact us for a FREE valuation!

Our team is ready to help you sell your home for the highest possible price ASAP

© 2025 My Florida Regional MLS DBA Stellar MLS. All Rights Reserved.
Bought with FLORIDA REALTY
GET MORE INFORMATION





