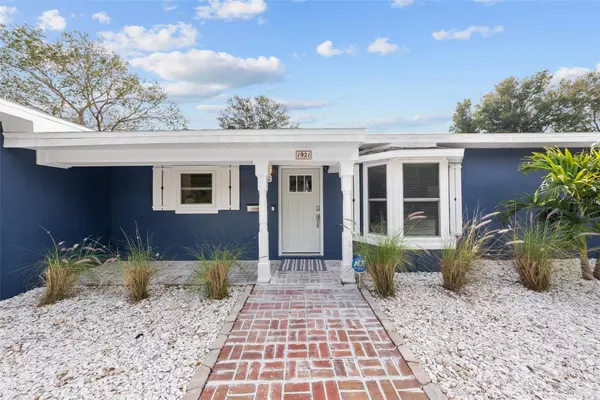$650,000
$650,000
For more information regarding the value of a property, please contact us for a free consultation.
1921 COUNTRY CLUB RD N St Petersburg, FL 33710
3 Beds
2 Baths
1,900 SqFt
Key Details
Sold Price $650,000
Property Type Single Family Home
Sub Type Single Family Residence
Listing Status Sold
Purchase Type For Sale
Square Footage 1,900 sqft
Price per Sqft $342
Subdivision Jungle Country Club 4Th Add
MLS Listing ID U8227453
Sold Date 03/05/24
Bedrooms 3
Full Baths 2
Construction Status Inspections
HOA Y/N No
Originating Board Stellar MLS
Year Built 1957
Annual Tax Amount $6,522
Lot Size 10,018 Sqft
Acres 0.23
Lot Dimensions 81x121
Property Description
The Jungle Country Club neighborhood is known for its winding, tree lined streets and an eclectic mix of architectural styles. This mid century home represents the perfect blend of classic and contemporary styles. This Pool home offers open concept living areas with a split bedroom plan. Enter into the large formal dining room with beautiful bay window, flowing into the Florida room with French doors to the Pool and Lanai. The updated kitchen has white shaker cabinets, granite counters, tiled backsplash and plenty of pantry space. The primary bedroom has two closets and the bath has a large tiled walk in shower. The second and third bedrooms share a hall bath with tub and shower. The screened lanai offers an expansion of the living space for outdoor dining, entertaining and lounging. This large lot is fully fenced and has plenty of space for pets and gardening. The attached garage has washer and dryer and there is an additional parking pad for RV or Boat parking. This charming neighborhood in west St. Pete has easy access to shopping, dining, the Gulf Beaches and Downtown.
Location
State FL
County Pinellas
Community Jungle Country Club 4Th Add
Direction N
Rooms
Other Rooms Florida Room, Formal Dining Room Separate
Interior
Interior Features Ceiling Fans(s), Solid Surface Counters, Split Bedroom, Thermostat, Walk-In Closet(s), Window Treatments
Heating Central, Electric
Cooling Central Air
Flooring Vinyl
Furnishings Unfurnished
Fireplace false
Appliance Dishwasher, Disposal, Dryer, Electric Water Heater, Microwave, Range, Refrigerator, Washer
Laundry In Garage
Exterior
Exterior Feature French Doors, Private Mailbox, Storage
Parking Features Circular Driveway, Driveway, Garage Door Opener, Parking Pad, RV Parking
Garage Spaces 1.0
Fence Vinyl
Pool Gunite, Heated, In Ground
Utilities Available Electricity Connected, Sewer Connected, Water Connected
View Pool
Roof Type Shingle
Porch Covered, Front Porch, Rear Porch, Screened
Attached Garage true
Garage true
Private Pool Yes
Building
Lot Description City Limits, Level, Oversized Lot, Paved
Story 1
Entry Level One
Foundation Slab
Lot Size Range 0 to less than 1/4
Sewer Public Sewer
Water Public
Architectural Style Ranch
Structure Type Block
New Construction false
Construction Status Inspections
Schools
Elementary Schools Azalea Elementary-Pn
Middle Schools Azalea Middle-Pn
High Schools Boca Ciega High-Pn
Others
Senior Community No
Ownership Fee Simple
Acceptable Financing Cash, Conventional
Listing Terms Cash, Conventional
Special Listing Condition None
Read Less
Want to know what your home might be worth? Contact us for a FREE valuation!

Our team is ready to help you sell your home for the highest possible price ASAP

© 2024 My Florida Regional MLS DBA Stellar MLS. All Rights Reserved.
Bought with GLOBAL LIFESTYLE, LLC
GET MORE INFORMATION





