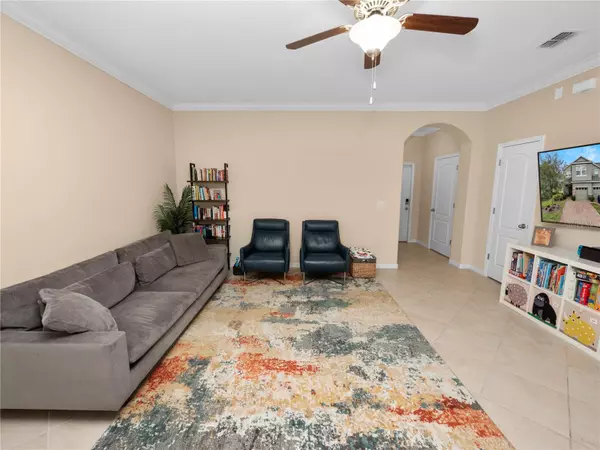$269,000
$269,000
For more information regarding the value of a property, please contact us for a free consultation.
6409 TORRINGTON CIR Lakeland, FL 33811
3 Beds
3 Baths
1,688 SqFt
Key Details
Sold Price $269,000
Property Type Townhouse
Sub Type Townhouse
Listing Status Sold
Purchase Type For Sale
Square Footage 1,688 sqft
Price per Sqft $159
Subdivision Chelsea Oaks
MLS Listing ID L4941953
Sold Date 03/15/24
Bedrooms 3
Full Baths 2
Half Baths 1
Construction Status Appraisal,Financing
HOA Fees $340/mo
HOA Y/N Yes
Originating Board Stellar MLS
Year Built 2017
Annual Tax Amount $2,049
Lot Size 3,049 Sqft
Acres 0.07
Property Description
Welcome to your dream home in the heart of Lakeland, Florida! Nestled in the Chelsea Oaks subdivision, this exquisite 3-bed, 3-bath end unit is a testament to luxury living. With the charm of a quiet neighborhood and the security of a gated community, you'll find serenity in every corner. Step onto the welcoming front porch, a haven for relaxation and outdoor enjoyment. This home boasts timeless elegance and remarkable condition. The open concept design invites you into a spacious living area with a kitchen adorned with stainless steel appliances, an abundance of cabinets, and a convenient island with a breakfast bar. The adjacent informal dining area offers access to the patio, presenting endless possibilities for outdoor entertainment. Upstairs, the fully carpeted second floor unveils spacious bedrooms, each equipped with ceiling fans and built-in closets. The master suite is a sanctuary with a private bath and a walk-in closet, providing the perfect retreat after a long day. The convenience of second-floor laundry enhances the practicality of this charming home. Imagine enjoying lazy afternoons by the community pool or staying fit in the on-site gym. Chelsea Oaks offers the perfect blend of luxury and convenience. With Publix just across the street, a variety of dining options, and Carter Road Park within reach, everything you need is at your fingertips. A short 15-minute drive to Lakeland Airport and easy access to Country Line Road and Polk Parkway make commuting a breeze. This property is an opportunity to create your own haven – envision the backyard transformed with a new porch or your personalized touch. Don't miss the chance to make this exceptional property your forever home!
Location
State FL
County Polk
Community Chelsea Oaks
Zoning PD
Rooms
Other Rooms Inside Utility
Interior
Interior Features Ceiling Fans(s), Crown Molding, Eat-in Kitchen, In Wall Pest System, Living Room/Dining Room Combo, Open Floorplan, PrimaryBedroom Upstairs, Stone Counters, Thermostat, Walk-In Closet(s)
Heating Central
Cooling Central Air
Flooring Carpet, Ceramic Tile
Fireplace false
Appliance Dishwasher, Disposal, Dryer, Electric Water Heater, Exhaust Fan, Freezer, Microwave, Range, Refrigerator, Washer
Laundry Inside, Laundry Closet, Upper Level
Exterior
Exterior Feature Irrigation System, Sidewalk, Sliding Doors
Parking Features Driveway, Garage Door Opener
Garage Spaces 1.0
Pool In Ground
Community Features Deed Restrictions, Fitness Center, Gated Community - No Guard, Sidewalks
Utilities Available Cable Available, Cable Connected, Electricity Connected, Public, Street Lights, Underground Utilities, Water Connected
Amenities Available Fitness Center, Gated, Pool
Roof Type Shingle
Porch Front Porch, Rear Porch
Attached Garage true
Garage true
Private Pool No
Building
Lot Description Sidewalk, Paved, Private
Entry Level Two
Foundation Slab
Lot Size Range 0 to less than 1/4
Sewer Public Sewer
Water Public
Architectural Style Traditional
Structure Type Block,Stucco
New Construction false
Construction Status Appraisal,Financing
Schools
Elementary Schools James W Sikes Elem
Middle Schools Mulberry Middle
High Schools Mulberry High
Others
Pets Allowed Number Limit, Yes
HOA Fee Include Pool,Insurance,Maintenance Structure,Maintenance Grounds,Management,Pest Control,Private Road
Senior Community No
Ownership Fee Simple
Monthly Total Fees $340
Acceptable Financing Cash, Conventional, FHA, VA Loan
Membership Fee Required Required
Listing Terms Cash, Conventional, FHA, VA Loan
Num of Pet 3
Special Listing Condition None
Read Less
Want to know what your home might be worth? Contact us for a FREE valuation!

Our team is ready to help you sell your home for the highest possible price ASAP

© 2024 My Florida Regional MLS DBA Stellar MLS. All Rights Reserved.
Bought with RE/MAX ALLIANCE GROUP
GET MORE INFORMATION





