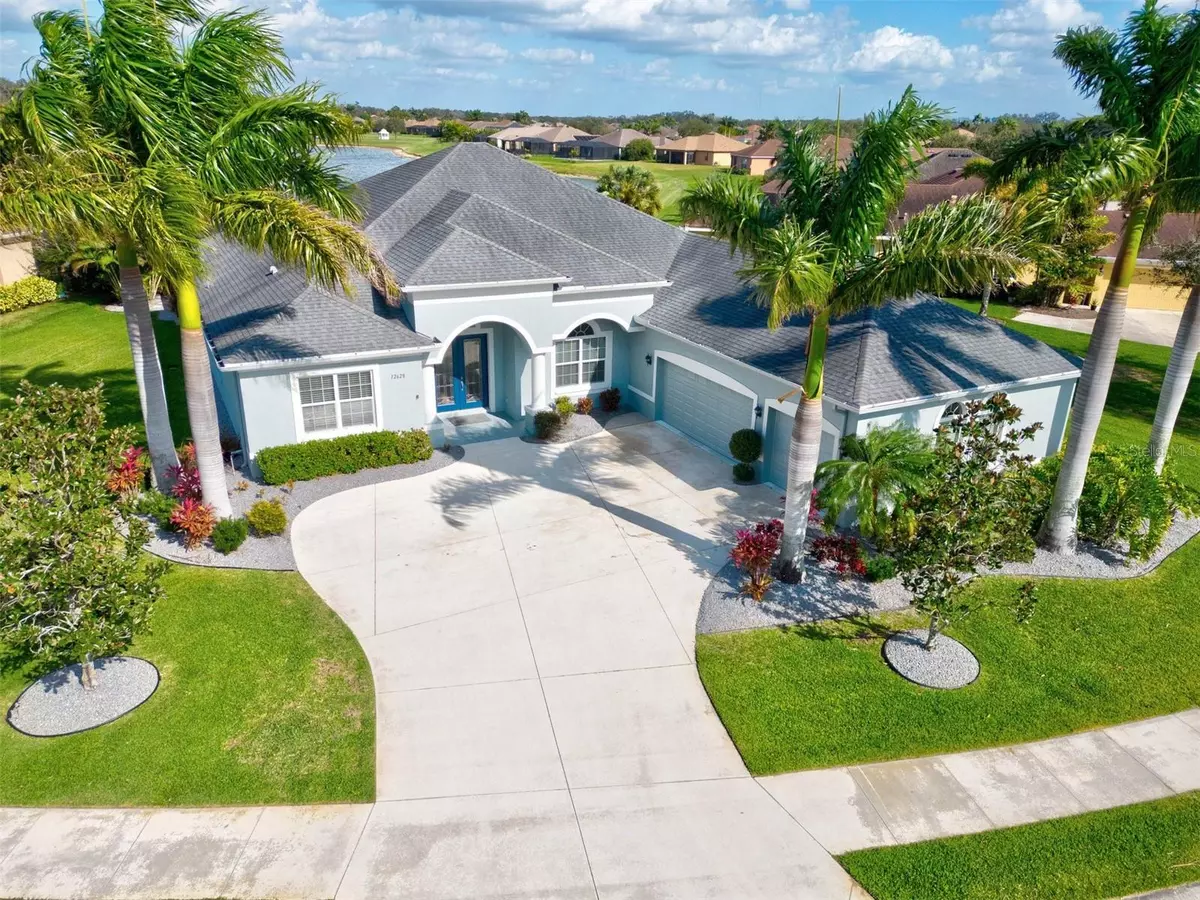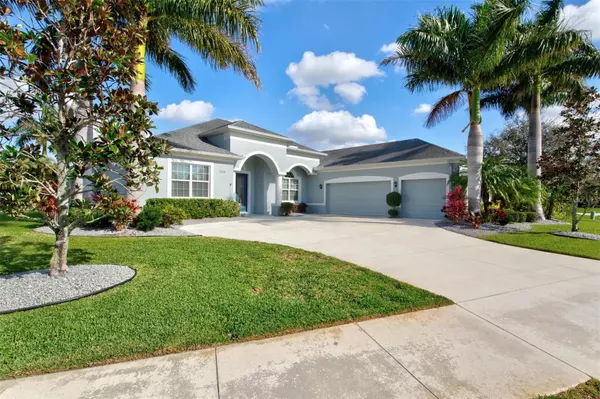$875,000
$885,000
1.1%For more information regarding the value of a property, please contact us for a free consultation.
12628 50TH CT E Parrish, FL 34219
4 Beds
4 Baths
3,405 SqFt
Key Details
Sold Price $875,000
Property Type Single Family Home
Sub Type Single Family Residence
Listing Status Sold
Purchase Type For Sale
Square Footage 3,405 sqft
Price per Sqft $256
Subdivision Gamble Creek Estates
MLS Listing ID A4596582
Sold Date 03/15/24
Bedrooms 4
Full Baths 4
Construction Status Financing,Inspections
HOA Fees $45
HOA Y/N Yes
Originating Board Stellar MLS
Year Built 2014
Annual Tax Amount $5,975
Lot Size 0.430 Acres
Acres 0.43
Property Description
Absolutely stunning former custom built Medallion model home. 4 bedrooms, 4 bathrooms, Great Room, Dining Room, and huge bonus room. The Grand Santa Maria model is open and inviting and has been meticulously designed with striking upgrades and architectural details like custom cathedral tongue and groove wood ceilings, rich wooden built-ins, a must see circular dining room ceiling, upgraded lighting and fans throughout, custom down lit niche cut outs, crown molding, Built-in surround speakers and 2 channel sound system located in Great Room, Bonus Room, Master Bedroom, Master Bath and lanai. Front French doors introduce an open living layout that flows effortlessly from one room to the next, connected by wood look tile plank flooring and an inviting neutral pallet. The kitchen is fit for a chef and looks like it's straight from a magazine! Featuring staggered antiqued cream with bronze glaze raised panel wood cabinets. Soft close draws with pull outs. Impressive granite counters with triple pencil double sided edging, built stainless convection oven, all stainless appliances, oil rubbed bronze pulls and faucet. All bedrooms are generous in size with the master suite living up to its title, featuring custom lighting, his and hers custom wood built in closets, and five piece spa bath. The dream of Florida living is realized on the spacious lanai, fully enclosed screen and boasting a heated saltwater pool, raised spa, and multiple areas for hosting and lounging. Pre plumbed and wired for an outdoor kitchen. Sit on your lanai or right in your backyard next to the firepit and enjoy the lake and preserve views. The home offers a 3 car garage, a built in home generator outlet plug, central vacuum, and freshly painter exterior. The new Ft. Hamer Bridge, Ft Hamer Park, and Ft Hamer boat ramp is just minutes away. The bridge conveniently connects Parrish to Lakewood Ranch. Parrish is one of the most up and coming areas in Manatee County. New shopping, restaurants, schools and even a hospital are planned to be built. You are just a short drive to the Riverwalk, downtown Bradenton and the famous Anna Maria Island Beaches. **Ask your Realtor® how you can “walk” this property from the comfort of your home using our Virtual Walk- through Interactive 3D Showcase.* Link located on MLS* Room Feature: Linen Closet In Bath (Primary Bathroom).
Location
State FL
County Manatee
Community Gamble Creek Estates
Zoning PDR/NCO
Direction E
Rooms
Other Rooms Bonus Room, Formal Dining Room Separate, Great Room
Interior
Interior Features Built-in Features, Cathedral Ceiling(s), Ceiling Fans(s), Central Vaccum, Coffered Ceiling(s), Crown Molding, Eat-in Kitchen, High Ceilings, Kitchen/Family Room Combo, Living Room/Dining Room Combo, Open Floorplan, Primary Bedroom Main Floor, Solid Surface Counters, Solid Wood Cabinets, Split Bedroom, Stone Counters, Thermostat, Walk-In Closet(s), Window Treatments
Heating Electric
Cooling Central Air
Flooring Carpet, Tile
Fireplace false
Appliance Built-In Oven, Convection Oven, Cooktop, Dishwasher, Disposal, Electric Water Heater, Exhaust Fan, Microwave, Range, Range Hood, Refrigerator
Laundry Inside, Laundry Room
Exterior
Exterior Feature Hurricane Shutters, Irrigation System, Lighting, Rain Gutters, Sidewalk, Sliding Doors, Storage
Garage Spaces 3.0
Fence Other
Pool Child Safety Fence, Heated, In Ground, Salt Water, Screen Enclosure
Utilities Available Electricity Connected
View Y/N 1
View Trees/Woods, Water
Roof Type Shingle
Porch Covered, Front Porch, Rear Porch, Screened
Attached Garage true
Garage true
Private Pool Yes
Building
Lot Description Cul-De-Sac, City Limits, In County, Landscaped, Level, Near Golf Course, Near Marina, Oversized Lot, Sidewalk, Street Dead-End, Paved
Story 1
Entry Level One
Foundation Slab
Lot Size Range 1/4 to less than 1/2
Builder Name Medallion Home
Sewer Public Sewer
Water Public
Architectural Style Florida
Structure Type Block,Stucco
New Construction false
Construction Status Financing,Inspections
Schools
Elementary Schools Williams Elementary
Middle Schools Buffalo Creek Middle
High Schools Parrish Community High
Others
Pets Allowed Cats OK, Dogs OK, Yes
Senior Community No
Ownership Fee Simple
Monthly Total Fees $91
Acceptable Financing Cash, Conventional, FHA, VA Loan
Membership Fee Required Required
Listing Terms Cash, Conventional, FHA, VA Loan
Special Listing Condition None
Read Less
Want to know what your home might be worth? Contact us for a FREE valuation!

Our team is ready to help you sell your home for the highest possible price ASAP

© 2025 My Florida Regional MLS DBA Stellar MLS. All Rights Reserved.
Bought with COLDWELL REALTY SOLD GUARANTEE
GET MORE INFORMATION





