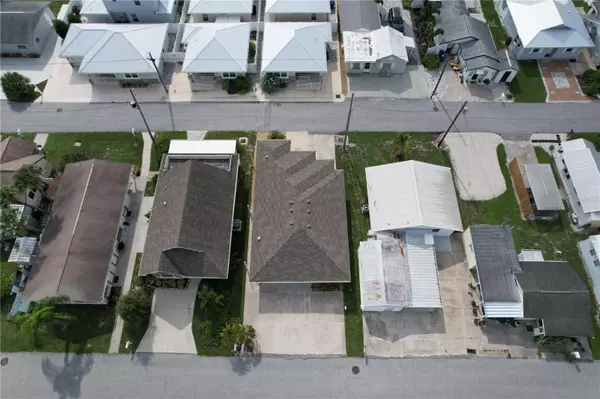$630,000
$1,000
62900.0%For more information regarding the value of a property, please contact us for a free consultation.
1326 YODER AVE Sarasota, FL 34239
3 Beds
3 Baths
1,266 SqFt
Key Details
Sold Price $630,000
Property Type Single Family Home
Sub Type Single Family Residence
Listing Status Sold
Purchase Type For Sale
Square Footage 1,266 sqft
Price per Sqft $497
Subdivision 0600 - Pinecraft
MLS Listing ID A4591817
Sold Date 02/06/24
Bedrooms 3
Full Baths 3
HOA Y/N No
Originating Board Stellar MLS
Year Built 1945
Annual Tax Amount $4,198
Lot Size 3,049 Sqft
Acres 0.07
Property Description
Auction Property. SIMULCAST AUCTION: 1/3/24 12:00 NOON
Nestled amidst the vibrant surroundings, this meticulously maintained and recently upgraded home, constructed with concrete block, enters the market just in time to relish the remaining Florida season. The primary living area encompasses a bedroom, full bath, living room, kitchen with a dining area, and two additional bedrooms, each featuring their private full bathroom and distinct entrances. This well-thought-out layout caters to both permanent residency and the potential for apartment rentals. Adding convenience, there's an attached storage space for bicycles, lawn chairs, and household essentials. The property is accessible from Yoder & Graber Avenues and is strategically positioned on the park side of Pinecraft, in proximity to Yoder's Restaurant, Big Olaf, Postal 98 Café, bus stops, and more. Having undergone extensive remodeling in 2018, this home is ready for immediate occupancy and is inclusive of all furnishings. Your search for the perfect Florida getaway ends here, as this property ticks all the right boxes!
Location
State FL
County Sarasota
Community 0600 - Pinecraft
Interior
Interior Features Eat-in Kitchen, Kitchen/Family Room Combo, Open Floorplan
Heating Electric
Cooling Central Air
Flooring Carpet, Ceramic Tile
Fireplace false
Appliance None
Exterior
Exterior Feature Private Mailbox, Rain Gutters
Utilities Available Public
Roof Type Shingle
Garage false
Private Pool No
Building
Entry Level One
Foundation Slab
Lot Size Range 0 to less than 1/4
Sewer Public Sewer
Water Public
Architectural Style Ranch
Structure Type Other,Stucco
New Construction false
Others
Senior Community No
Ownership Fee Simple
Special Listing Condition Auction
Read Less
Want to know what your home might be worth? Contact us for a FREE valuation!

Our team is ready to help you sell your home for the highest possible price ASAP

© 2024 My Florida Regional MLS DBA Stellar MLS. All Rights Reserved.
Bought with KAUFMAN REALTY & AUCTIONS

GET MORE INFORMATION





