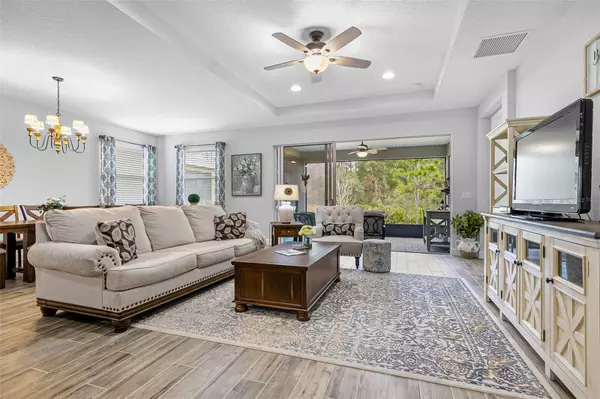$470,000
$475,000
1.1%For more information regarding the value of a property, please contact us for a free consultation.
1157 AVERY MEADOWS WAY Deland, FL 32724
2 Beds
2 Baths
1,928 SqFt
Key Details
Sold Price $470,000
Property Type Single Family Home
Sub Type Single Family Residence
Listing Status Sold
Purchase Type For Sale
Square Footage 1,928 sqft
Price per Sqft $243
Subdivision Victoria Gardens Ph 6
MLS Listing ID O6177869
Sold Date 03/20/24
Bedrooms 2
Full Baths 2
HOA Fees $503/mo
HOA Y/N Yes
Originating Board Stellar MLS
Year Built 2019
Annual Tax Amount $7,098
Lot Size 6,098 Sqft
Acres 0.14
Property Description
Situated on a Conservation Lot with peaceful nature views, this LILY model, 2 bedroom, 2 bath, with a Den/Flex room, has been meticulously cared for and is truly move-in ready. Desirable wood look tile floors flow throughout the open-concept main living areas. The dream kitchen boasts a huge island, stunning granite countertops, loads of storage with 42” shaker cabinetry with crown molding, beveled subway backsplash tiles, LGE stainless steel appliance package including a natural gas range, walk-in pantry, and a spacious dining area that will accommodate large gatherings for the holidays. The living area is defined by a tray ceiling and from here, the 3-panel glass doors slide back to open onto your screened, paver lania with unobstructed views of flora and fauna. Imagine enjoying the pleasant Florida weather in this tranquil natural setting every day! The primary bedroom suite has a huge walk-in closet, bathroom with double vanities, a generous sized walk-in shower and private water closet. The flex room can be used to suit your needs as a den, home office, or hobby room. Ceiling fans in the living room, bedrooms and on the patio. This 2019 built home was gently used as a 2nd home and is in like-new condition, not having the wear and tear of most houses.
Victoria Gardens has 2 guard gated entrances. What truly sets this community apart is the wide range of amenities and activities with a dedicated Lifestyle Coordinator who plans an array of social events, classes, and a variety of opportunities to connect with friends and neighbors. The private clubhouse offers a fitness center, exercise classes, pool tables, card tables, craft room, library and more. Start your day with a swim in the resort-style pool, a game of pickle-ball, tennis, bocce ball, or on the putting green. Enjoy on-site dining in the Vine restaurant or meet friends at the bar.
Perfectly located with easy access to I4 for a quick drive to the east coast beaches and 2 international airports are within an hours drive. Shopping is just down the road, and Historic Downtown Deland is full of delights with a variety of eateries, boutiques, pubs, antiquing, culture, entertainments, and the many festivals Deland is well loved for. Don't miss your chance to make this beautiful home your own and join a community that offers a life of comfort, luxury, and fulfillment. Schedule your visit today and let your next chapter begin here!
Location
State FL
County Volusia
Community Victoria Gardens Ph 6
Zoning R-1
Rooms
Other Rooms Den/Library/Office, Inside Utility
Interior
Interior Features Ceiling Fans(s), High Ceilings, Kitchen/Family Room Combo, Open Floorplan, Primary Bedroom Main Floor, Split Bedroom, Stone Counters, Tray Ceiling(s), Walk-In Closet(s)
Heating Central
Cooling Central Air
Flooring Carpet, Tile
Fireplace false
Appliance Dishwasher, Disposal, Dryer, Gas Water Heater, Microwave, Range, Range Hood, Refrigerator, Washer
Laundry Gas Dryer Hookup, Inside, Laundry Room, Washer Hookup
Exterior
Exterior Feature Irrigation System, Rain Gutters, Sidewalk, Sliding Doors
Garage Spaces 2.0
Community Features Clubhouse, Deed Restrictions, Fitness Center, Gated Community - Guard, Golf Carts OK, Pool, Restaurant, Sidewalks, Tennis Courts
Utilities Available Cable Connected, Electricity Connected, Fire Hydrant, Natural Gas Connected, Public, Sewer Connected, Street Lights, Underground Utilities, Water Connected
Amenities Available Clubhouse, Fitness Center, Gated, Pickleball Court(s), Pool, Recreation Facilities, Tennis Court(s)
Roof Type Shingle
Attached Garage true
Garage true
Private Pool No
Building
Entry Level One
Foundation Slab
Lot Size Range 0 to less than 1/4
Sewer Public Sewer
Water None
Structure Type Block,Concrete,Stucco
New Construction false
Others
Pets Allowed Yes
HOA Fee Include Guard - 24 Hour,Cable TV,Pool,Internet,Maintenance Grounds,Recreational Facilities
Senior Community Yes
Ownership Fee Simple
Monthly Total Fees $503
Acceptable Financing Cash, Conventional
Membership Fee Required Required
Listing Terms Cash, Conventional
Special Listing Condition None
Read Less
Want to know what your home might be worth? Contact us for a FREE valuation!

Our team is ready to help you sell your home for the highest possible price ASAP

© 2025 My Florida Regional MLS DBA Stellar MLS. All Rights Reserved.
Bought with COLDWELL BANKER REALTY
GET MORE INFORMATION





