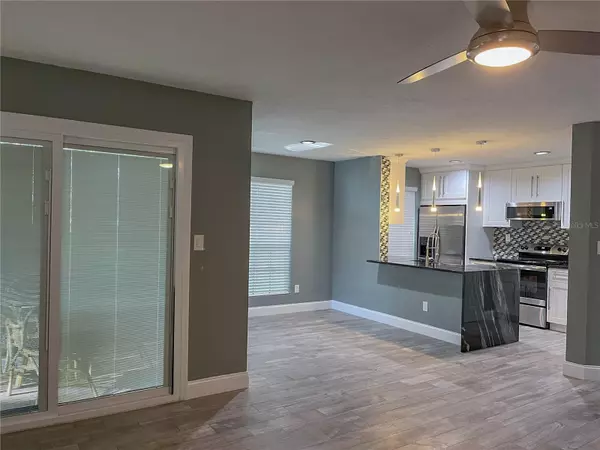$222,000
$239,000
7.1%For more information regarding the value of a property, please contact us for a free consultation.
8605 MALLARD RESERVE DR #101 Tampa, FL 33614
2 Beds
2 Baths
1,060 SqFt
Key Details
Sold Price $222,000
Property Type Condo
Sub Type Condominium
Listing Status Sold
Purchase Type For Sale
Square Footage 1,060 sqft
Price per Sqft $209
Subdivision 893 The Grand Reserve Condominiums Tampa
MLS Listing ID T3491864
Sold Date 03/27/24
Bedrooms 2
Full Baths 2
Construction Status Appraisal,Financing,Inspections
HOA Fees $600/mo
HOA Y/N Yes
Originating Board Stellar MLS
Year Built 1988
Annual Tax Amount $2,405
Lot Size 871 Sqft
Acres 0.02
Property Description
Come and see this recently renovated and gorgeous condo located on the first floor. Apartment 2/2 perfectly located in the building next to the clubhouse and pool. This unit is moving ready and features new ceramic tile throughout, new kitchen with wood cabinets & waterfall peninsula, completly modern baths with wood cabinets and quartz countertops, fresh paint, and blinds. Interior amenities include fireplace, new ceiling fans, smart thermostat, stainless steel appliances, Spacious master bedroom with a large walk in closet as well as private full bath with deep soaking tub. Washer and Dryer closet located inside unit next to the 2nd bathroom, and sliders opening up to the large covered patio that wraps around the side of the unit. Extra storage ooutside in the patio area. This split floor plan is perfect for a roomate situation, a home office, or small family. New Roof installed on 2023. This condo is ready for you to simply move in your belongings and enjoy the Florida life. Come to see it today!
Location
State FL
County Hillsborough
Community 893 The Grand Reserve Condominiums Tampa
Zoning PD
Interior
Interior Features Ceiling Fans(s), Thermostat
Heating Central
Cooling Central Air
Flooring Tile
Furnishings Unfurnished
Fireplace true
Appliance Dishwasher, Microwave, Range, Refrigerator
Laundry Laundry Closet
Exterior
Exterior Feature Sliding Doors
Fence Wood
Pool Above Ground
Community Features Pool
Utilities Available Public, Sewer Connected
Roof Type Shingle
Garage false
Private Pool Yes
Building
Story 1
Entry Level One
Foundation Concrete Perimeter
Lot Size Range 0 to less than 1/4
Sewer Public Sewer
Water Public
Structure Type Brick,Concrete,Stucco,Wood Siding
New Construction false
Construction Status Appraisal,Financing,Inspections
Schools
Elementary Schools Crestwood-Hb
Middle Schools Pierce-Hb
High Schools Leto-Hb
Others
Pets Allowed Size Limit
HOA Fee Include Maintenance Structure
Senior Community No
Pet Size Small (16-35 Lbs.)
Ownership Fee Simple
Monthly Total Fees $600
Acceptable Financing Cash, Conventional, FHA, VA Loan
Membership Fee Required Required
Listing Terms Cash, Conventional, FHA, VA Loan
Special Listing Condition None
Read Less
Want to know what your home might be worth? Contact us for a FREE valuation!

Our team is ready to help you sell your home for the highest possible price ASAP

© 2024 My Florida Regional MLS DBA Stellar MLS. All Rights Reserved.
Bought with COLDWELL BANKER REALTY
GET MORE INFORMATION





