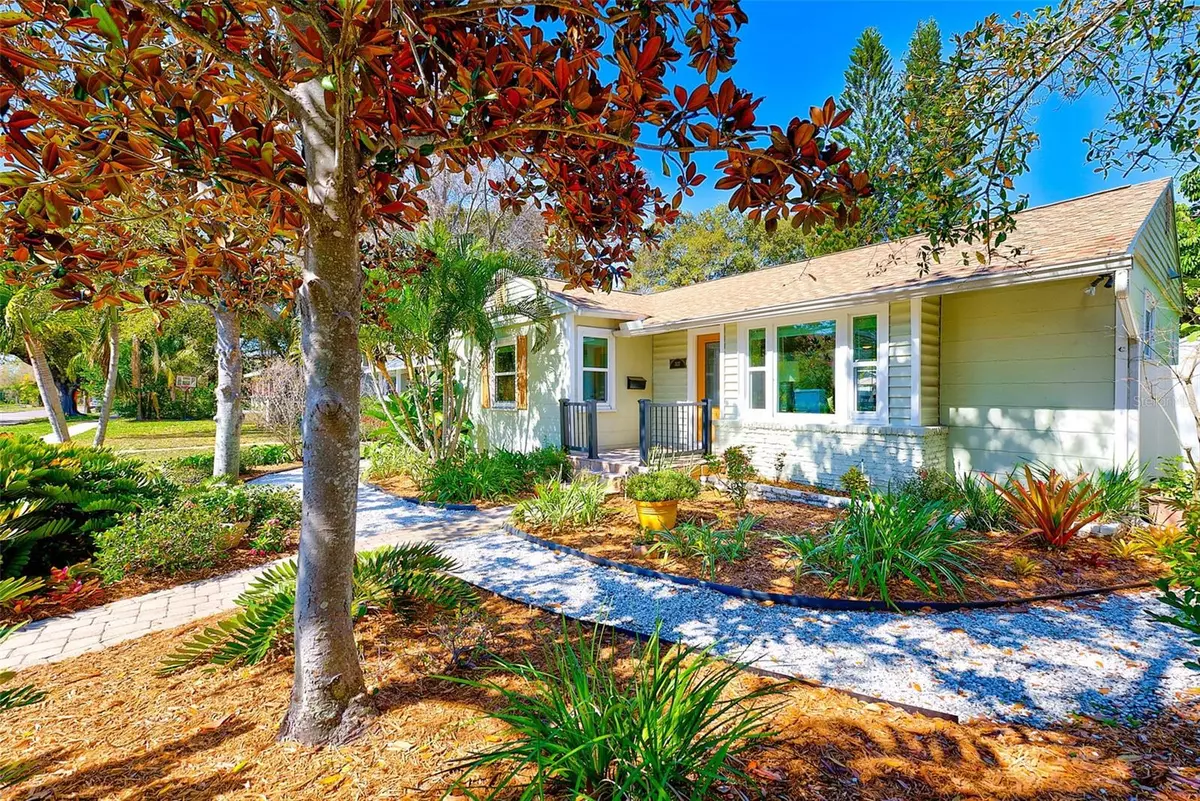$615,000
$615,000
For more information regarding the value of a property, please contact us for a free consultation.
3127 7TH AVE N St Petersburg, FL 33713
2 Beds
2 Baths
1,050 SqFt
Key Details
Sold Price $615,000
Property Type Single Family Home
Sub Type Single Family Residence
Listing Status Sold
Purchase Type For Sale
Square Footage 1,050 sqft
Price per Sqft $585
Subdivision Kenwood Sub Add
MLS Listing ID U8229851
Sold Date 04/02/24
Bedrooms 2
Full Baths 2
HOA Y/N No
Originating Board Stellar MLS
Year Built 1948
Annual Tax Amount $6,034
Lot Size 6,098 Sqft
Acres 0.14
Lot Dimensions 50x121
Property Description
Discover the allure of this charming 2-bedroom, 2-bathroom home located on the best street in the coveted Historic Kenwood neighborhood. A true gem, this residence features a caged pool. Step into a home where modern upgrades meet timeless charm with original hardwood floors throughout. The kitchen has been thoughtfully remodeled and expanded, providing a stylish and functional space. In 2021, all windows were replaced. The roof and A/C were both replaced in 2020, ensuring year-round comfort and peace of mind for the lucky new homeowners. Embrace the Florida lifestyle with a caged pool, perfect for relaxing and entertaining. The gated backyard offers privacy, and a sizable shed provides convenient storage for your outdoor essentials. Alley access adds a touch of convenience. This home boasts an unfinished space that holds endless possibilities. Finish it off to create another bedroom, a cozy family room, or a space that suits your unique needs. The potential is yours to explore. Situated just 10 minutes from Downtown St. Pete, 20 minutes from the beach, and a quick 20-minute drive to Tampa International Airport, this home offers a central location with easy access to urban amenities and coastal escapes. Come and explore the unique charm and modern conveniences of this historic Kenwood residence. Kenwood was the 2020 National Neighborhood of the Year! Contact us today to schedule your exclusive tour!
Location
State FL
County Pinellas
Community Kenwood Sub Add
Direction N
Interior
Interior Features Ceiling Fans(s), Kitchen/Family Room Combo, Open Floorplan, Primary Bedroom Main Floor, Window Treatments
Heating Central, Electric
Cooling Central Air
Flooring Tile, Wood
Furnishings Unfurnished
Fireplace false
Appliance Cooktop, Dishwasher, Disposal, Dryer, Electric Water Heater, Microwave, Range, Range Hood, Refrigerator
Laundry Electric Dryer Hookup, Inside, Washer Hookup
Exterior
Exterior Feature Irrigation System, Private Mailbox, Sidewalk, Sliding Doors
Parking Features Alley Access, On Street
Fence Vinyl
Pool Deck
Utilities Available Cable Connected, Electricity Connected, Phone Available, Sewer Connected, Street Lights, Water Connected
Roof Type Shingle
Porch Front Porch, Screened
Garage false
Private Pool Yes
Building
Story 1
Entry Level One
Foundation Crawlspace
Lot Size Range 0 to less than 1/4
Sewer Public Sewer
Water Public
Architectural Style Bungalow
Structure Type Wood Frame
New Construction false
Schools
Elementary Schools Mount Vernon Elementary-Pn
Middle Schools John Hopkins Middle-Pn
High Schools St. Petersburg High-Pn
Others
Senior Community No
Ownership Fee Simple
Acceptable Financing Cash, Conventional, VA Loan
Listing Terms Cash, Conventional, VA Loan
Special Listing Condition None
Read Less
Want to know what your home might be worth? Contact us for a FREE valuation!

Our team is ready to help you sell your home for the highest possible price ASAP

© 2024 My Florida Regional MLS DBA Stellar MLS. All Rights Reserved.
Bought with FLORIDA REALTY OF MIAMI CORP
GET MORE INFORMATION





