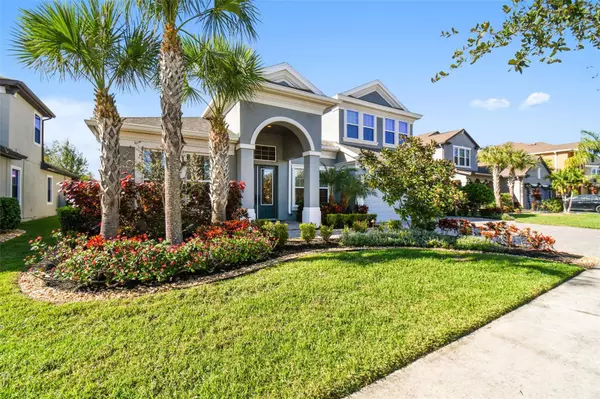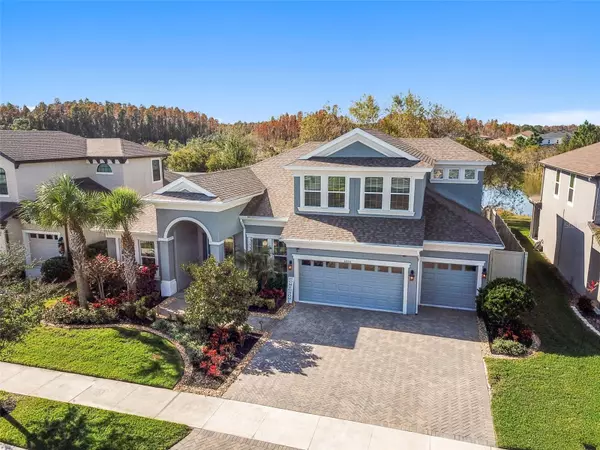$925,000
$925,000
For more information regarding the value of a property, please contact us for a free consultation.
32155 WATOGA LOOP Wesley Chapel, FL 33543
5 Beds
4 Baths
3,560 SqFt
Key Details
Sold Price $925,000
Property Type Single Family Home
Sub Type Single Family Residence
Listing Status Sold
Purchase Type For Sale
Square Footage 3,560 sqft
Price per Sqft $259
Subdivision Union Park Ph 1B
MLS Listing ID T3490617
Sold Date 04/05/24
Bedrooms 5
Full Baths 4
Construction Status Financing,Inspections
HOA Fees $74/qua
HOA Y/N Yes
Originating Board Stellar MLS
Year Built 2018
Annual Tax Amount $10,375
Lot Size 8,712 Sqft
Acres 0.2
Property Description
Welcome to your dream home in the coveted Union Park neighborhood of Wesley Chapel, FL! This meticulously crafted residence at 32155 Watoga Loop showcases the epitome of luxury living, offering an unparalleled blend of elegance, comfort, and entertainment.
Step into a grand foyer and be greeted by the awe-inspiring 12-foot ceilings that grace the main level, creating an expansive and inviting atmosphere. With over $100,000 in builder upgrades, this home is a testament to superior craftsmanship and attention to detail.
The heart of this residence lies in its custom resort-style pool, spa, and cabana – a true outdoor oasis. Lounge by the poolside fireplace, enjoy the convenience of the outdoor kitchen, and soak in the serene water views. With two TVs, a dining area, and a comfortable lounge, this space is an entertainer's delight, perfect for creating lasting memories with family and friends.
This 5-bedroom, 4-bathroom home boasts a well-thought-out floorplan with the primary suite conveniently located on the main level, featuring his and hers closets. The lower level encompasses three additional bedrooms, plus a versatile office space, and two full baths – one of which serves as a convenient pool bath.
The gourmet kitchen is a chef's dream, featuring a large quartz island, ample cabinet space, and a walk-in, fully shelved pantry. Every bedroom in the house boasts a walk-in closet, ensuring ample storage for all. The upper level adds another dimension to the home, with an additional bedroom, a full bathroom, and a bonus room, providing flexible space for various needs.
Beyond the confines of this stunning residence, Union Park offers a community brimming with amenities, including sport courts, a community pool, lap swim pool, dog parks, tot parks, and scenic walking paths. You will be more than impressed by the top rated schools.
Don't miss the opportunity to call 32155 Watoga Loop your home – where luxury, comfort, and community converge. Schedule your showing today and make this dream home yours!
Location
State FL
County Pasco
Community Union Park Ph 1B
Zoning MPUD
Rooms
Other Rooms Bonus Room, Den/Library/Office, Formal Dining Room Separate, Great Room
Interior
Interior Features Ceiling Fans(s), Crown Molding, Kitchen/Family Room Combo, Primary Bedroom Main Floor, Solid Wood Cabinets, Stone Counters, Thermostat, Vaulted Ceiling(s), Walk-In Closet(s), Window Treatments
Heating Heat Pump
Cooling Central Air
Flooring Carpet, Ceramic Tile
Fireplaces Type Electric, Gas, Primary Bedroom, Outside
Fireplace true
Appliance Built-In Oven, Cooktop, Dishwasher, Disposal, Electric Water Heater, Microwave, Range Hood, Refrigerator
Laundry Inside, Laundry Room
Exterior
Exterior Feature Irrigation System, Lighting, Outdoor Grill, Outdoor Kitchen, Sidewalk, Sliding Doors
Parking Features Garage Door Opener
Garage Spaces 3.0
Fence Vinyl
Pool Deck, Gunite, Heated, In Ground, Outside Bath Access, Screen Enclosure
Community Features Clubhouse
Utilities Available Cable Connected, Electricity Connected, Public, Sewer Connected, Street Lights, Underground Utilities, Water Connected
Amenities Available Clubhouse
Waterfront Description Pond
View Y/N 1
View Water
Roof Type Shingle
Porch Covered, Front Porch, Screened
Attached Garage true
Garage true
Private Pool Yes
Building
Lot Description Landscaped, Level, Sidewalk, Paved
Story 2
Entry Level Two
Foundation Slab
Lot Size Range 0 to less than 1/4
Builder Name Homes by West Bay
Sewer Public Sewer
Water Public
Structure Type Block,Stucco,Wood Frame
New Construction false
Construction Status Financing,Inspections
Schools
Elementary Schools Double Branch Elementary
Middle Schools John Long Middle-Po
High Schools Wiregrass Ranch High-Po
Others
Pets Allowed Yes
Senior Community No
Ownership Fee Simple
Monthly Total Fees $74
Acceptable Financing Cash, Conventional, FHA, VA Loan
Membership Fee Required Required
Listing Terms Cash, Conventional, FHA, VA Loan
Special Listing Condition None
Read Less
Want to know what your home might be worth? Contact us for a FREE valuation!

Our team is ready to help you sell your home for the highest possible price ASAP

© 2024 My Florida Regional MLS DBA Stellar MLS. All Rights Reserved.
Bought with FATHOM REALTY FL LLC
GET MORE INFORMATION





