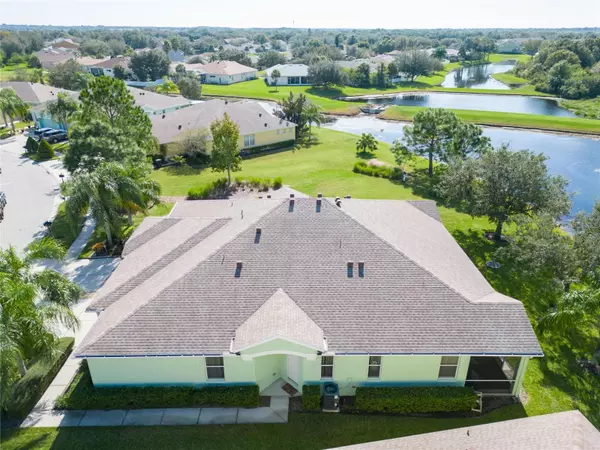$299,000
$299,900
0.3%For more information regarding the value of a property, please contact us for a free consultation.
11504 CAPTIVA KAY DR Riverview, FL 33569
3 Beds
2 Baths
1,521 SqFt
Key Details
Sold Price $299,000
Property Type Single Family Home
Sub Type Villa
Listing Status Sold
Purchase Type For Sale
Square Footage 1,521 sqft
Price per Sqft $196
Subdivision Rivercrest
MLS Listing ID T3481652
Sold Date 04/11/24
Bedrooms 3
Full Baths 2
Construction Status Financing
HOA Fees $225/mo
HOA Y/N Yes
Originating Board Stellar MLS
Year Built 2004
Annual Tax Amount $4,771
Lot Size 3,920 Sqft
Acres 0.09
Lot Dimensions 36x113
Property Description
WITH A POND VIEW IN BACK AND A PARK VIEW IN FRONT, this maintenance-free villa gives you a standout spot in its single-street enclave that boasts location among its best advantages! Captiva Kay villas circle a central pond at the front of Rivercrest, a community complete with resort-style pool, playground, tennis, basketball and its own elementary school close to conveniences such as shops, restaurants, entertainment, etc. Grounds maintenance, building exterior, roof replacement and escrow reserves are all covered in a relatively low monthly homeowner fee. This particular villa also has new carpet and a new refrigerator among its stainless-steel appliances. (The home was purchased just a few months ago by a family whose life has changed unexpectedly soon.) You'll love the open design and the screened lanai in back overlooking the woodsy pond instead of another neighbor. The rear master suite also delivers that water view as well as twin walk-in closets leading to a private bath with tub, separate shower, and extended vanity featuring cultured marble integrated sink. Both other bedrooms share a hall bath with similar vanity at the front of the home. The kitchen, meanwhile, has plenty of the same raised-panel cabinets plus a split-level counter with serving bar, space for a breakfast nook, and a laundry closet near the door to the 2-car garage. Price reduced now for faster sale!
Location
State FL
County Hillsborough
Community Rivercrest
Zoning PD
Interior
Interior Features Open Floorplan, Solid Wood Cabinets, Split Bedroom, Thermostat
Heating Central, Electric
Cooling Central Air
Flooring Carpet, Ceramic Tile
Furnishings Unfurnished
Fireplace false
Appliance Dishwasher, Disposal, Electric Water Heater, Ice Maker, Microwave, Range, Refrigerator
Laundry Inside, Laundry Closet
Exterior
Exterior Feature Irrigation System, Sidewalk, Sliding Doors
Parking Features Driveway, Garage Door Opener
Garage Spaces 2.0
Community Features Association Recreation - Owned, Deed Restrictions, Park, Playground, Pool, Sidewalks
Utilities Available BB/HS Internet Available, Electricity Connected, Public, Sewer Connected, Underground Utilities, Water Connected
View Y/N 1
View Park/Greenbelt, Trees/Woods, Water
Roof Type Shingle
Porch Rear Porch, Screened
Attached Garage true
Garage true
Private Pool No
Building
Lot Description In County, Landscaped, Sidewalk, Paved, Unincorporated
Story 1
Entry Level One
Foundation Slab
Lot Size Range 0 to less than 1/4
Sewer Public Sewer
Water Public
Architectural Style Contemporary
Structure Type Block,Stucco
New Construction false
Construction Status Financing
Schools
Elementary Schools Sessums-Hb
Middle Schools Rodgers-Hb
High Schools Riverview-Hb
Others
Pets Allowed Yes
HOA Fee Include Pool,Maintenance Grounds,Pool,Recreational Facilities
Senior Community No
Ownership Fee Simple
Monthly Total Fees $236
Acceptable Financing Cash, Conventional, FHA, VA Loan
Membership Fee Required Required
Listing Terms Cash, Conventional, FHA, VA Loan
Special Listing Condition None
Read Less
Want to know what your home might be worth? Contact us for a FREE valuation!

Our team is ready to help you sell your home for the highest possible price ASAP

© 2024 My Florida Regional MLS DBA Stellar MLS. All Rights Reserved.
Bought with RE/MAX COLLECTIVE
GET MORE INFORMATION





