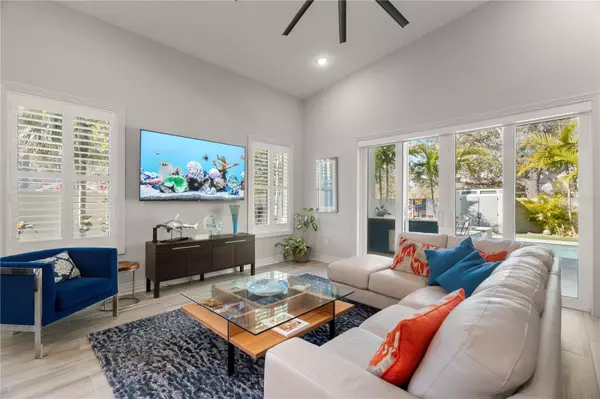$1,500,000
$1,600,000
6.3%For more information regarding the value of a property, please contact us for a free consultation.
2531 BEACH BLVD S Gulfport, FL 33707
4 Beds
4 Baths
2,978 SqFt
Key Details
Sold Price $1,500,000
Property Type Single Family Home
Sub Type Single Family Residence
Listing Status Sold
Purchase Type For Sale
Square Footage 2,978 sqft
Price per Sqft $503
Subdivision Lake Butler Villa Cos Add
MLS Listing ID U8231674
Sold Date 04/12/24
Bedrooms 4
Full Baths 4
Construction Status Inspections
HOA Y/N No
Originating Board Stellar MLS
Year Built 2020
Annual Tax Amount $8,453
Lot Size 7,840 Sqft
Acres 0.18
Lot Dimensions 60x128
Property Description
Welcome to the Merman House at 2531 Beach BLVD S. This absolutely amazing custom-designed home boasts an array of features that redefine upscale living and includes 4-bedrooms, 4-baths, a Heated Pool and Spa. Upon arrival, you will notice the meticulous landscaping, lush green lawn, and contemporary walkway leading to the front entrance set the tone for what awaits within. Step onto the front porch, perfect for enjoying your morning coffee as you take in the tranquil surroundings. Enter through the front door to be greeted by an inviting entryway and a den to the left with a custom privacy sliding door. The gourmet kitchen is a chef's dream, equipped with high-end appliances, an eight foot long island, custom cabinets and self-closing drawers, Quartz counters, beverage fridge, ice maker, and pantry for added convenience. The dining/living room exudes elegance with custom lighting, 14ft ceilings, and ceramic tile flooring throughout. Sliders lead to the back patio and heated pool with a hot tub, creating a seamless indoor-outdoor living experience. The integrated Control 4 sound system with 5 zones and TV's setup add a touch of sophistication to your entertainment options. The master suite on the first floor is a sanctuary of comfort, boasting tile floors, sliders to the pool with remote closing blackout blinds, and a spacious walk-in closet with laundry passthrough. The master bath features a zero-entry shower with multiple shower heads, water closet, and quartz vanity, providing a luxurious retreat. Upstairs, three additional bedrooms, including one currently utilized as an office, two baths, a family room and storage room offer ample space for family or guests. Imagine working from your home office with a panoramic view of Clymer Park's Sculpture Garden and lush oak trees. The backyard is an entertainer's paradise, featuring a massive, covered patio, outdoor kitchen with a natural gas grill, sink, and granite island overlooking the heated pool and spa. Meticulously placed travertine tile surrounds the pool deck and patio, creating an ambiance of luxury and relaxation. The side yard boasts lush tropical palms, orchids, a 6ft privacy wall enclosing the entire backyard, 2-custom artist designed gates, complemented by artificial turf for easy maintenance. Did I mention a pool bath that includes a custom glass shower enclosure made with imported glass tile, a zero flush urinal and 2 access points to the pool and dining room. Additional amenities include a 2-car garage with shelving, natural gas Generac full home generator system, and a well-water irrigation system. Conveniently located just 2 blocks from downtown Gulfport, renowned Gulfport Casino, and just caddy corner the Hickman Theater. This dream home offers easy access to year-round events, Tuesday Fresh markets, Art walks, Annual Geckofest, and all the Restaurants and Art Galleries ensuring a vibrant and eclectic lifestyle for its residents. The Merman House at 2531 Beach BLVD S is a masterpiece of design, craftsmanship, and location, offering everything one could desire in a home. Don't miss the opportunity to make this stunning property your dream home! Not in a flood zone!
Location
State FL
County Pinellas
Community Lake Butler Villa Cos Add
Zoning RES
Direction S
Rooms
Other Rooms Attic
Interior
Interior Features Cathedral Ceiling(s), Ceiling Fans(s), Crown Molding, Dry Bar, Eat-in Kitchen, High Ceilings, Kitchen/Family Room Combo, Living Room/Dining Room Combo, Open Floorplan, Primary Bedroom Main Floor, Solid Surface Counters, Stone Counters, Thermostat, Walk-In Closet(s), Window Treatments
Heating Electric, Zoned
Cooling Central Air, Humidity Control, Zoned
Flooring Ceramic Tile
Fireplace false
Appliance Bar Fridge, Built-In Oven, Convection Oven, Cooktop, Dishwasher, Disposal, Dryer, Electric Water Heater, Exhaust Fan, Ice Maker, Microwave, Range, Range Hood, Refrigerator, Washer, Water Softener
Laundry Electric Dryer Hookup, Inside, Laundry Chute, Laundry Closet, Laundry Room, Washer Hookup
Exterior
Exterior Feature Garden, Irrigation System, Lighting, Outdoor Grill, Outdoor Kitchen, Sidewalk, Sliding Doors, Storage
Parking Features Driveway, Garage Door Opener, Ground Level, Off Street
Garage Spaces 2.0
Fence Masonry, Other
Pool Chlorine Free, Heated, In Ground, Lighting, Salt Water
Community Features Dog Park, Park, Playground, Sidewalks, Tennis Courts
Utilities Available Cable Connected, Electricity Connected, Fiber Optics, Natural Gas Connected, Sewer Connected, Sprinkler Well, Street Lights, Underground Utilities, Water Connected
View Park/Greenbelt, Pool
Roof Type Shingle
Porch Covered, Deck, Front Porch, Patio, Porch, Rear Porch
Attached Garage true
Garage true
Private Pool Yes
Building
Lot Description City Limits, Landscaped, Street Brick, Street One Way, Paved
Entry Level Two
Foundation Slab
Lot Size Range 0 to less than 1/4
Sewer Public Sewer
Water Public
Architectural Style Contemporary, Custom, Traditional
Structure Type Block,Stucco
New Construction false
Construction Status Inspections
Schools
Elementary Schools Gulfport Elementary-Pn
Middle Schools Azalea Middle-Pn
High Schools Boca Ciega High-Pn
Others
Senior Community No
Ownership Fee Simple
Acceptable Financing Cash, Conventional, FHA, VA Loan
Listing Terms Cash, Conventional, FHA, VA Loan
Special Listing Condition None
Read Less
Want to know what your home might be worth? Contact us for a FREE valuation!

Our team is ready to help you sell your home for the highest possible price ASAP

© 2024 My Florida Regional MLS DBA Stellar MLS. All Rights Reserved.
Bought with BEACHWISE REAL ESTATE
GET MORE INFORMATION





