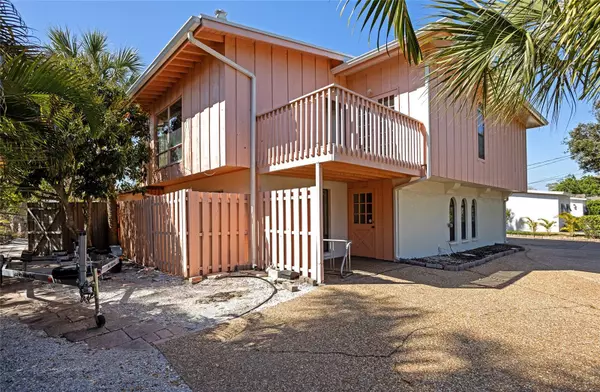$1,600,000
$1,799,000
11.1%For more information regarding the value of a property, please contact us for a free consultation.
5100 HIGEL AVE Sarasota, FL 34242
4 Beds
3 Baths
3,568 SqFt
Key Details
Sold Price $1,600,000
Property Type Single Family Home
Sub Type Single Family Residence
Listing Status Sold
Purchase Type For Sale
Square Footage 3,568 sqft
Price per Sqft $448
Subdivision Sara Sands
MLS Listing ID A4601427
Sold Date 04/23/24
Bedrooms 4
Full Baths 3
HOA Y/N No
Originating Board Stellar MLS
Year Built 1968
Annual Tax Amount $7,046
Lot Size 0.340 Acres
Acres 0.34
Property Description
Escape to your own private oasis in this waterfront home. This is a truly unique 4 bedroom, 3 bath home located on the Grand Canal at 5100 Higel. This 2 story home sits on .35 acres of land located a short distance from Siesta Key Village and the #1 beach in the world. This house and land have so much potential. The open floor plan brings a dining area and a large family room into your primary living space. The downstairs opens to an expansive pool area overlooking a very large canal front yard. The upstairs bonus room is conveniently located adjacent to the 2 upstairs bedrooms. The 3rd and 4th bedrooms are located on the 1st floor. Paradise is the only word to describe the location of the 5100 Higel Street home. With space for everyone, this home has everything you need to make memories that will last a lifetime. Investors and handy homeowners, don't miss out on this diamond in the rough! This spacious fixer-upper offers endless possibilities with its generous square footage and incredible location. Bring your vision and transform this property into a stunning masterpiece that will shine in the neighborhood. Lift your boat on the 10,000 pound lift and cruise out to the intercoastal in less than 15 minutes. You won't find a house on the water on Siesta Key with this much potential.
Location
State FL
County Sarasota
Community Sara Sands
Zoning RSF2
Rooms
Other Rooms Bonus Room, Family Room
Interior
Interior Features Cathedral Ceiling(s), Ceiling Fans(s), Eat-in Kitchen, High Ceilings, Living Room/Dining Room Combo, PrimaryBedroom Upstairs, Thermostat, Vaulted Ceiling(s)
Heating Electric
Cooling Central Air
Flooring Carpet, Tile
Furnishings Unfurnished
Fireplace false
Appliance Built-In Oven, Cooktop, Dishwasher, Disposal, Dryer, Electric Water Heater, Refrigerator, Washer
Laundry Inside, Laundry Room
Exterior
Exterior Feature Balcony, Private Mailbox, Rain Gutters, Sliding Doors
Parking Features Circular Driveway, Driveway, Garage Door Opener
Garage Spaces 2.0
Fence Chain Link, Wood
Pool Child Safety Fence, Deck, In Ground
Utilities Available BB/HS Internet Available, Cable Available, Electricity Connected, Sewer Connected, Water Connected
Waterfront Description Canal - Saltwater
View Y/N 1
Water Access 1
Water Access Desc Canal - Saltwater
View Pool, Water
Roof Type Metal
Porch Deck, Patio, Screened
Attached Garage true
Garage true
Private Pool Yes
Building
Lot Description In County, Paved
Story 2
Entry Level Two
Foundation Slab
Lot Size Range 1/4 to less than 1/2
Sewer Public Sewer
Water Public
Structure Type Block,Wood Frame
New Construction false
Schools
Elementary Schools Phillippi Shores Elementary
Middle Schools Brookside Middle
High Schools Sarasota High
Others
Senior Community No
Ownership Fee Simple
Acceptable Financing Cash, Conventional
Listing Terms Cash, Conventional
Special Listing Condition None
Read Less
Want to know what your home might be worth? Contact us for a FREE valuation!

Our team is ready to help you sell your home for the highest possible price ASAP

© 2025 My Florida Regional MLS DBA Stellar MLS. All Rights Reserved.
Bought with EXP REALTY LLC
GET MORE INFORMATION





