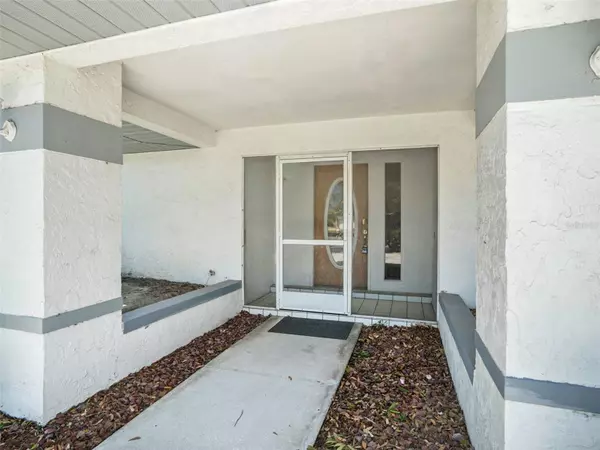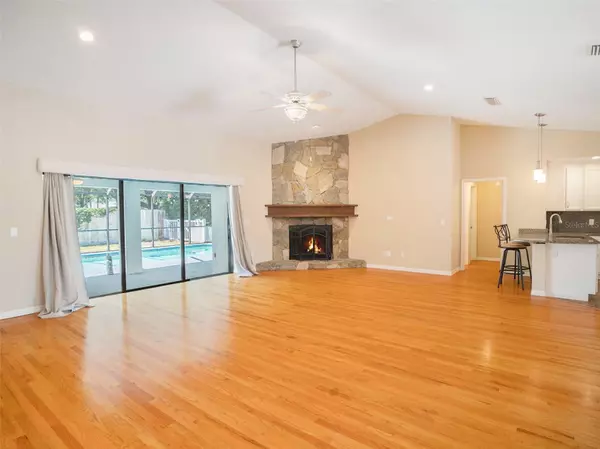$525,000
$585,000
10.3%For more information regarding the value of a property, please contact us for a free consultation.
14024 ELLESMERE DR Tampa, FL 33624
3 Beds
2 Baths
2,136 SqFt
Key Details
Sold Price $525,000
Property Type Single Family Home
Sub Type Single Family Residence
Listing Status Sold
Purchase Type For Sale
Square Footage 2,136 sqft
Price per Sqft $245
Subdivision Village Xiv Of Carrollwood Village
MLS Listing ID T3519136
Sold Date 05/01/24
Bedrooms 3
Full Baths 2
HOA Fees $55/ann
HOA Y/N Yes
Originating Board Stellar MLS
Year Built 1984
Annual Tax Amount $4,278
Lot Size 0.280 Acres
Acres 0.28
Lot Dimensions 102x120
Property Description
Welcome to this charming 3-bedroom, 2-bathroom home nestled in the heart of Carrollwood Village. As you step inside, you'll be greeted by a spacious living area that seamlessly flows into an extra Florida room, offering a perfect space for relaxation or entertaining guests.The highlight of this home is its private pool, accessible through the Florida room, where you can enjoy refreshing dips and soak up the Florida sunshine in tranquility. The backyard is fenced in, providing privacy and a picturesque view of the peaceful pond. The kitchen and bathrooms have been tastefully updated with soft-close cabinets and elegant granite countertops, adding both style and functionality to your daily living.
Conveniently located within walking distance to Carrollwood Village Park and Carrollwood Country Club, you'll have easy access to recreational activities, community events, and golfing opportunities. Don't miss out on the chance to make this beautiful home your own oasis in Carrollwood Village
Location
State FL
County Hillsborough
Community Village Xiv Of Carrollwood Village
Zoning PD
Interior
Interior Features Ceiling Fans(s), Eat-in Kitchen, Kitchen/Family Room Combo, Solid Wood Cabinets, Thermostat, Walk-In Closet(s), Wet Bar
Heating Central
Cooling Central Air
Flooring Carpet, Tile, Wood
Fireplace true
Appliance Built-In Oven, Cooktop, Dishwasher, Disposal, Dryer, Electric Water Heater, Exhaust Fan, Freezer, Ice Maker, Microwave, Range, Range Hood, Refrigerator, Washer
Laundry Electric Dryer Hookup, Laundry Room, Washer Hookup
Exterior
Exterior Feature Lighting, Outdoor Kitchen, Private Mailbox, Sidewalk, Sliding Doors
Garage Spaces 2.0
Pool Heated, Screen Enclosure
Utilities Available BB/HS Internet Available, Cable Available, Cable Connected, Electricity Available, Electricity Connected, Street Lights, Water Available, Water Connected
View Y/N 1
Water Access 1
Water Access Desc Pond
Roof Type Shingle
Attached Garage true
Garage true
Private Pool Yes
Building
Story 1
Entry Level One
Foundation Slab
Lot Size Range 1/4 to less than 1/2
Sewer Public Sewer
Water Public
Structure Type Wood Frame
New Construction false
Others
Pets Allowed Yes
Senior Community No
Ownership Fee Simple
Monthly Total Fees $55
Membership Fee Required Required
Special Listing Condition None
Read Less
Want to know what your home might be worth? Contact us for a FREE valuation!

Our team is ready to help you sell your home for the highest possible price ASAP

© 2025 My Florida Regional MLS DBA Stellar MLS. All Rights Reserved.
Bought with MIHARA & ASSOCIATES INC.
GET MORE INFORMATION





