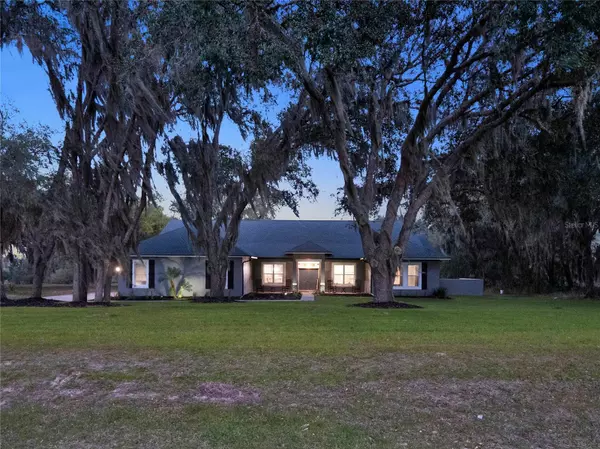$655,000
$650,000
0.8%For more information regarding the value of a property, please contact us for a free consultation.
24260 BEAR DEN DR Eustis, FL 32736
4 Beds
3 Baths
3,695 SqFt
Key Details
Sold Price $655,000
Property Type Single Family Home
Sub Type Single Family Residence
Listing Status Sold
Purchase Type For Sale
Square Footage 3,695 sqft
Price per Sqft $177
Subdivision Estates/Black Bear Reserve
MLS Listing ID O6183312
Sold Date 05/06/24
Bedrooms 4
Full Baths 2
Half Baths 1
HOA Fees $125/mo
HOA Y/N Yes
Originating Board Stellar MLS
Year Built 2018
Annual Tax Amount $5,757
Lot Size 0.820 Acres
Acres 0.82
Property Description
Welcome to the epitome of Florida country living at its finest! Located in the prestigious lakefront and golf course community of the Estates at Black Bear Reserve, this custom-built home offers a perfect blend of elegance and tranquility. Built with meticulous attention to detail in 2018, this stunning residence boasts four bedrooms, two-and-a-half baths, and over 3,600 square feet of living space. As you step inside, you'll be greeted by the spacious 10-foot ceilings, made possible by the 10-foot high block walls that surround the property. The heart of this home is undoubtedly the kitchen, where luxury meets functionality. Quartz countertops, all-wood cabinets with soft-close feature, ample counter space, a strategically placed island, recessed lighting, and a charming red brick backsplash make this kitchen a chef's dream. The open layout seamlessly connects the kitchen to the living spaces, creating a perfect environment for entertaining guests or enjoying family time. Throughout the home, you'll find elegantly engineered hardwood flooring, providing both durability and a touch of warmth. The baths feature luxurious marble countertops, adding a touch of sophistication to your daily routine. Luxurious primary suite with dual walk-in closets, an indulgent soaking jacuzzi tub, and a spacious walk-in shower offers a perfect blend of comfort and sophistication. Enjoy the serene lake view from your backyard, with no rear neighbors to interrupt the tranquility. Upstairs, a bonus room awaits, fully plumbed for an additional bath, offering endless possibilities for customization and expansion. This home is not just beautiful, but also energy-efficient, with reflective-backed panels on the roof optimizing energy efficiency and keeping utility costs in check. Embrace the Florida lifestyle with a home that effortlessly combines luxury, comfort, and the charm of country living. Don't miss the opportunity to make this lakefront gem in the Estates at Black Bear Reserve your own!
Location
State FL
County Lake
Community Estates/Black Bear Reserve
Zoning PUD
Interior
Interior Features Ceiling Fans(s), Kitchen/Family Room Combo, Open Floorplan, Solid Surface Counters, Solid Wood Cabinets
Heating Central, Electric
Cooling Central Air
Flooring Hardwood
Fireplace false
Appliance Dishwasher, Disposal, Refrigerator
Laundry Inside, Laundry Room
Exterior
Exterior Feature Irrigation System, Lighting, Rain Gutters
Garage Spaces 4.0
Community Features Clubhouse, Golf Carts OK, Golf, Playground
Utilities Available Underground Utilities
Amenities Available Cable TV, Golf Course, Playground
View Y/N 1
View Trees/Woods, Water
Roof Type Shingle
Porch Covered, Front Porch
Attached Garage true
Garage true
Private Pool No
Building
Lot Description Near Golf Course
Story 1
Entry Level Two
Foundation Slab
Lot Size Range 1/2 to less than 1
Sewer Septic Tank
Water Well
Architectural Style Custom, Ranch, Traditional
Structure Type Block,Stucco
New Construction false
Schools
Elementary Schools Seminole Springs. Elem
Middle Schools Eustis Middle
High Schools Eustis High School
Others
Pets Allowed Breed Restrictions, Yes
HOA Fee Include Cable TV,Internet,Management,Trash,Water
Senior Community No
Ownership Fee Simple
Monthly Total Fees $125
Acceptable Financing Cash, Conventional, FHA, VA Loan
Membership Fee Required Required
Listing Terms Cash, Conventional, FHA, VA Loan
Special Listing Condition None
Read Less
Want to know what your home might be worth? Contact us for a FREE valuation!

Our team is ready to help you sell your home for the highest possible price ASAP

© 2024 My Florida Regional MLS DBA Stellar MLS. All Rights Reserved.
Bought with ERA GRIZZARD REAL ESTATE
GET MORE INFORMATION





