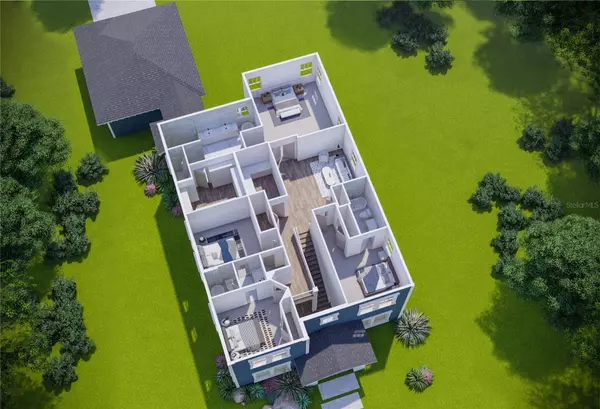$1,801,401
$1,679,000
7.3%For more information regarding the value of a property, please contact us for a free consultation.
2406 N GLENWOOD DR Tampa, FL 33602
4 Beds
5 Baths
3,682 SqFt
Key Details
Sold Price $1,801,401
Property Type Single Family Home
Sub Type Single Family Residence
Listing Status Sold
Purchase Type For Sale
Square Footage 3,682 sqft
Price per Sqft $489
Subdivision Ridgewood Park
MLS Listing ID T3381573
Sold Date 05/03/24
Bedrooms 4
Full Baths 4
Half Baths 1
Construction Status Appraisal,Financing,Inspections
HOA Y/N No
Originating Board Stellar MLS
Year Built 2022
Annual Tax Amount $4,942
Lot Size 7,405 Sqft
Acres 0.17
Lot Dimensions 58x130
Property Description
Pre-Construction. To be built. Another BEAUTIFUL NEW HOME BY MOBLEY HOMES CUSTOM! This glorious southern craftsman style 2 story abode offers up 4 BIG bedrooms, 4.5 baths PLUS OFFICE with full bath attached which could serve as a downstairs bedroom if desired. There's even a large upstairs loft/flex space! Right inside the entry foyer, you'll find your formal Living and Dining Room on the left, while that downstairs office/bedroom is on the right. Down the hall the space opens up to a BRILIANT HUGE FAMILY ROOM with double French doors that open onto your covered lanai while your gourmet kitchen overlooks it all with a large island. Upstairs you'll find 3 more bedrooms (one of which has it's own private bath) PLUS your serene master suite. It is BIG and features a HUGE WALK IN CLOSET, PRIVATE BATHROOM WITH DUAL VANITY SINKS, SOAKING TUB AND BIG ENOUGH FOR A PARTY WALK IN SHOWER! Situated in Ridgewood Park, a coveted neighborhood that is nestled along the eastern banks of the Hillsborough river - it is THE PLACE all the savvy buyers are looking to get into. This IDEAL LOCATION, sitting pretty on a wide deep lot on Glenwood Drive offers a picturesque setting with its linear tree lined park and ONLY .7 MILES TO THE SPARKLING RIVERWALK! So take an easy stroll along the river to ARMATURE WORKS, U-le-le and all of the wonders of the 2.5 mile Riverwalk. Included upgrades are Level 1 wood floors on first floor, stairs and upstairs hall, Level 2 cabinets including laundry room, subway tile in the bathrooms, Level 1 Corian Quartz counters in kitchen and master bath, Farmhouse sink, Delta faucets and fixtures, $15,000 appliance allowance in lieu of builder appliances, pavered driveway, front porch and lanai, 2" blind package, 8 foot doors, impact windows and doors and 5" crown molding throughout. What an INCREDIBLE LIFESTYLE - YOU'VE EARNED THIS - CALL NOW! Get in early to make some custom selections! Room sizes approx.
Location
State FL
County Hillsborough
Community Ridgewood Park
Zoning RS60
Rooms
Other Rooms Great Room, Inside Utility, Loft
Interior
Interior Features Crown Molding, PrimaryBedroom Upstairs, Open Floorplan, Stone Counters, Walk-In Closet(s)
Heating Central, Electric
Cooling Central Air
Flooring Carpet, Hardwood, Tile
Fireplace false
Appliance Dishwasher, Range, Refrigerator
Laundry Inside
Exterior
Exterior Feature Other
Garage Spaces 2.0
Utilities Available BB/HS Internet Available
Roof Type Shingle
Porch Covered, Rear Porch
Attached Garage true
Garage true
Private Pool No
Building
Entry Level Two
Foundation Stem Wall
Lot Size Range 0 to less than 1/4
Sewer Public Sewer
Water Public
Structure Type Cement Siding
New Construction true
Construction Status Appraisal,Financing,Inspections
Others
Pets Allowed Yes
Senior Community No
Ownership Fee Simple
Acceptable Financing Cash, Conventional
Listing Terms Cash, Conventional
Special Listing Condition None
Read Less
Want to know what your home might be worth? Contact us for a FREE valuation!

Our team is ready to help you sell your home for the highest possible price ASAP

© 2024 My Florida Regional MLS DBA Stellar MLS. All Rights Reserved.
Bought with JAY ALAN REAL ESTATE
GET MORE INFORMATION





