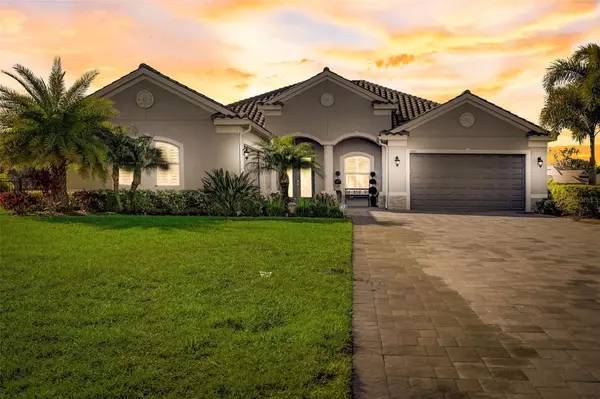$1,115,000
$1,175,000
5.1%For more information regarding the value of a property, please contact us for a free consultation.
16003 39TH GLN E Parrish, FL 34219
4 Beds
3 Baths
3,232 SqFt
Key Details
Sold Price $1,115,000
Property Type Single Family Home
Sub Type Single Family Residence
Listing Status Sold
Purchase Type For Sale
Square Footage 3,232 sqft
Price per Sqft $344
Subdivision Reserve At Twin Rivers
MLS Listing ID A4597984
Sold Date 05/08/24
Bedrooms 4
Full Baths 3
HOA Fees $211/qua
HOA Y/N Yes
Originating Board Stellar MLS
Year Built 2020
Annual Tax Amount $10,804
Lot Size 0.450 Acres
Acres 0.45
Property Description
OWNER MOTIVATED - REDUCED $20,000! BETTER THAN NEW! Owners are relocating to St Pete and are ready to move! This newer Executive Barbados Floorplan with a huge Bonus Room is absolutely stunning! 4 CAR GARAGE, OUTDOOR OASIS - Owners have added over $200k in upgrades! it offers both modern luxury and functionality. Situated on a spacious nearly HALF-ACRE LOT in The Reserve at Twin Rivers, it provides BREATHTAKING VIEWS of SCENIC LAKE and RESERVES. The inclusion of IMPACT WINDOWS ensures both safety and energy efficiency.
The saltwater heated pool and spa overlooking the lake create a serene and luxurious outdoor oasis, perfect for relaxation and entertainment. The oversized lanai with fans and lighting enhances the outdoor living experience, allowing for comfortable enjoyment of the picturesque surroundings.
Inside, the gourmet dream kitchen with upgraded cabinets is a chef's delight, while the quartz countertops throughout add a touch of elegance. With views of the pool and lake from nearly every room, the home seamlessly integrates indoor and outdoor living spaces.
The addition of an IN LAW SUITE or FLEX ROOM offers versatility, while the dual shower heads and built-in bench in the Primary bathroom provide added comfort and luxury. Upgraded noise-canceling insulation and a Wi-Fi booster enhance the overall living experience.
The outdoor kitchen with a stone countertop is perfect for al fresco dining, The stone fireplace adds warmth and charm to the indoor living space. The upgraded modern six panel doors and CUSTOM CEILING DESIGN and LIGHTING, along with REMOTE BLINDS and PLANTATION SHUTTERS, add to the home's luxurious ambiance.
Other notable features include a 4-CAR GARAGE, central vacuum, FENCED YARD, security system, and low HOA with no CDD fees. With over $200k in upgrades added by the owners, this executive home truly offers the pinnacle of luxury living.
The Reserve at Twin Rivers offers homes with LARGER HOMESITES, TILE ROOFS, PAVER DRIVEWAYS and a GATED ENTRANCE!. Conveniently close to I-75, plenty of great Shopping, Restaurants, Parks, Boat Launch Areas, Outlet Mall, and more coming to the area (2 hospitals, College, Village Centers) , the list goes on and on! !! Short drive to all that the area has to offer along with 3 grocery stores nearby, a market nearly walking distance, and close to the beautiful West Coast Beaches, Airports. Parrish is the place to be - come see why! Room Feature: Linen Closet In Bath (Primary Bedroom).
Location
State FL
County Manatee
Community Reserve At Twin Rivers
Zoning RES
Direction E
Rooms
Other Rooms Great Room, Interior In-Law Suite w/Private Entry
Interior
Interior Features Built-in Features, Ceiling Fans(s), Central Vaccum, Coffered Ceiling(s), Eat-in Kitchen, High Ceilings, In Wall Pest System, Kitchen/Family Room Combo, Open Floorplan, Pest Guard System, Primary Bedroom Main Floor, Smart Home, Solid Surface Counters, Split Bedroom, Stone Counters, Thermostat, Tray Ceiling(s), Vaulted Ceiling(s), Walk-In Closet(s), Window Treatments
Heating Central, Electric
Cooling Central Air, Zoned
Flooring Carpet, Tile
Fireplaces Type Electric, Living Room
Furnishings Unfurnished
Fireplace true
Appliance Built-In Oven, Convection Oven, Cooktop, Dishwasher, Disposal, Dryer, Electric Water Heater, Exhaust Fan, Freezer, Microwave, Range, Range Hood, Washer
Laundry Electric Dryer Hookup, Inside, Laundry Room, Washer Hookup
Exterior
Exterior Feature Irrigation System, Outdoor Grill, Outdoor Kitchen
Garage Spaces 4.0
Fence Fenced
Pool Gunite, Heated, In Ground, Outside Bath Access, Salt Water
Community Features Community Mailbox, Deed Restrictions, Gated Community - No Guard, Golf Carts OK, Irrigation-Reclaimed Water, Sidewalks
Utilities Available Cable Available, Cable Connected, Electricity Available, Electricity Connected, Sprinkler Recycled, Street Lights, Underground Utilities, Water Available, Water Connected
Amenities Available Gated
View Y/N 1
View Trees/Woods, Water
Roof Type Tile
Porch Patio, Screened
Attached Garage true
Garage true
Private Pool Yes
Building
Lot Description Corner Lot, Cul-De-Sac
Story 1
Entry Level One
Foundation Slab
Lot Size Range 1/4 to less than 1/2
Builder Name Medallion
Sewer Public Sewer
Water Public
Architectural Style Ranch
Structure Type Block,Stucco
New Construction false
Schools
Elementary Schools Williams Elementary
Middle Schools Buffalo Creek Middle
High Schools Parrish Community High
Others
Pets Allowed Cats OK, Dogs OK, Number Limit
HOA Fee Include Cable TV,Internet,Management,Private Road
Senior Community No
Ownership Fee Simple
Monthly Total Fees $211
Acceptable Financing Cash, Conventional
Membership Fee Required Required
Listing Terms Cash, Conventional
Num of Pet 3
Special Listing Condition None
Read Less
Want to know what your home might be worth? Contact us for a FREE valuation!

Our team is ready to help you sell your home for the highest possible price ASAP

© 2025 My Florida Regional MLS DBA Stellar MLS. All Rights Reserved.
Bought with FINE PROPERTIES
GET MORE INFORMATION





