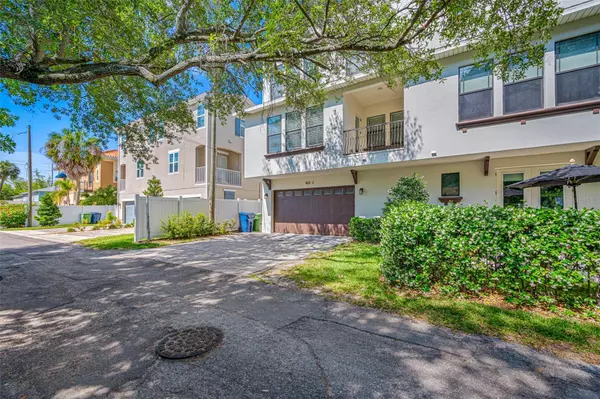$1,235,000
$1,294,000
4.6%For more information regarding the value of a property, please contact us for a free consultation.
402 S MELVILLE AVE #2 Tampa, FL 33606
3 Beds
4 Baths
3,023 SqFt
Key Details
Sold Price $1,235,000
Property Type Townhouse
Sub Type Townhouse
Listing Status Sold
Purchase Type For Sale
Square Footage 3,023 sqft
Price per Sqft $408
Subdivision Melville Twnhms
MLS Listing ID T3520697
Sold Date 05/22/24
Bedrooms 3
Full Baths 3
Half Baths 1
Construction Status Financing,Inspections
HOA Fees $350/mo
HOA Y/N Yes
Originating Board Stellar MLS
Year Built 2015
Annual Tax Amount $15,900
Lot Size 2,178 Sqft
Acres 0.05
Property Description
INCREDIBLE WALKABILITY! The choice is yours each day for shopping / dining / meetup. It is a 5 - 10 minute walk to either Hyde Park Village or to the SoHo District ... being equidistant to both. Leave the car and the parking hassles at home! Quiet residential area with plenty of trees and tranquility yet oh so close to all of the excitement when you want it. Always dreamed of the townhouse lifestyle but feared the impact of so many stairs? Not here because you will have your own personal in-unit ELEVATOR with landings on each level. This 9 years new townhouse boasts 3 large bedrooms with 3 ensuite full baths and an additional 1/2 bath.
TOWNHOUSE FEATURES INCLUDE: A low fee-simple HOA requirement, crown molding on main level, floorboard molding on all levels, stately plantation shutters throughout, freshly painted and professionally cleaned interior from top to bottom April 2024, high ceilings, spacious bedrooms each with full ensuite bath, storage rooms for sundries on 1st and 3rd levels, full size 2 car garage, adjustable water-softener system, and beautiful exterior design features.
KITCHEN FEATURES INCLUDE: Massive 2-sided granite wrap-around breakfast bar, open to living / family room and balcony, Kitchenaid suite kitchen appliance package, gas stove, soft-close cabinets, and tons of under-counter storage, and adjacent 1/2 bath for social guests visiting. Bedroom Closet Type: Walk-in Closet (Primary Bedroom).
Location
State FL
County Hillsborough
Community Melville Twnhms
Zoning PD
Interior
Interior Features Kitchen/Family Room Combo, Open Floorplan
Heating Central
Cooling Central Air
Flooring Tile, Wood
Fireplace false
Appliance Dryer, Microwave, Range, Refrigerator, Washer
Laundry Laundry Room
Exterior
Exterior Feature Balcony
Garage Spaces 2.0
Community Features None
Utilities Available Electricity Connected, Natural Gas Available
Roof Type Membrane
Attached Garage true
Garage true
Private Pool No
Building
Story 3
Entry Level Three Or More
Foundation Slab
Lot Size Range 0 to less than 1/4
Sewer Public Sewer
Water None
Structure Type Block,Stucco
New Construction false
Construction Status Financing,Inspections
Schools
Elementary Schools Mitchell-Hb
Middle Schools Wilson-Hb
High Schools Plant-Hb
Others
Pets Allowed Cats OK, Dogs OK
HOA Fee Include Gas,Maintenance Grounds,Sewer,Trash,Water
Senior Community No
Ownership Fee Simple
Monthly Total Fees $350
Acceptable Financing Cash, Conventional
Membership Fee Required Required
Listing Terms Cash, Conventional
Special Listing Condition None
Read Less
Want to know what your home might be worth? Contact us for a FREE valuation!

Our team is ready to help you sell your home for the highest possible price ASAP

© 2024 My Florida Regional MLS DBA Stellar MLS. All Rights Reserved.
Bought with SMITH & ASSOCIATES REAL ESTATE
GET MORE INFORMATION





