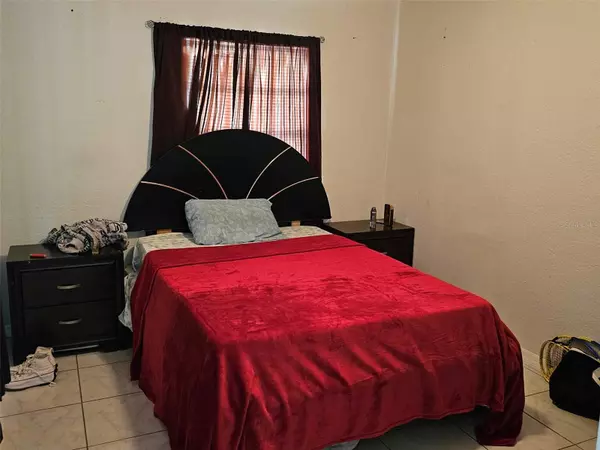$165,000
$200,000
17.5%For more information regarding the value of a property, please contact us for a free consultation.
704 E WILMA ST Tampa, FL 33612
2 Beds
1 Bath
775 SqFt
Key Details
Sold Price $165,000
Property Type Single Family Home
Sub Type Single Family Residence
Listing Status Sold
Purchase Type For Sale
Square Footage 775 sqft
Price per Sqft $212
Subdivision North Side Homes
MLS Listing ID T3518349
Sold Date 05/25/24
Bedrooms 2
Full Baths 1
Construction Status Inspections
HOA Y/N No
Originating Board Stellar MLS
Year Built 1956
Annual Tax Amount $1,025
Lot Size 6,098 Sqft
Acres 0.14
Lot Dimensions 60x105
Property Description
This 2 bedroom 1 bath home has excellent potential and much of the renovation has been done. NEW WINDOWS! The kitchen has been beautifully remodeled and is a cook's delight. New flooring throughout makes the space appear clean and large. Roof is 2014. It has Central
AC/heat throughout as well. Garage has been enclosed and is ready for the next buyer to complete it for a bonus room, bedroom
room, or guest suite - even rental suite as it has an exterior door. The "bath" area of this space has been pre-plumbed for shower,
sink and toilet and electric has been run. This room adds a ton of space to the home plus a myriad of potential uses. One of the best
parts of this home is the fenced back yard, expansive lanai and "whimsical" area to enjoy lovely Florida mornings or afternoon
sunsets. The yard is large, cleared and can easily be an entertainer's dream. Home is centrally located in the Forest Hills area close
to all the restaurants, medical, shopping, schools, parks and more! Very easy access for anyone commuting on I-275, working in
Temple Terrace, downtown Tampa, by the Casino and Ybor City and all that is along I-4 as well. Take advantage of the fabulous work
this owner has put into this home and know that is live-in ready as you decide what your personal touches will be! Not assignable.
Location
State FL
County Hillsborough
Community North Side Homes
Zoning RS-60
Rooms
Other Rooms Bonus Room
Interior
Interior Features Kitchen/Family Room Combo, Split Bedroom, Window Treatments
Heating Central, Heat Pump
Cooling Central Air
Flooring Ceramic Tile
Furnishings Unfurnished
Fireplace false
Appliance Electric Water Heater, Microwave, Range, Refrigerator
Laundry Outside
Exterior
Exterior Feature Private Mailbox, Sliding Doors
Parking Features Converted Garage, Driveway
Fence Wood
Community Features None
Utilities Available Cable Available, Electricity Connected, Sewer Connected, Water Connected
Roof Type Shingle
Porch Covered, Front Porch, Porch, Rear Porch
Garage false
Private Pool No
Building
Lot Description Level, Near Public Transit, Paved
Story 1
Entry Level One
Foundation Slab
Lot Size Range 0 to less than 1/4
Sewer Public Sewer
Water Public
Architectural Style Florida
Structure Type Block,Stucco
New Construction false
Construction Status Inspections
Schools
Elementary Schools Forest Hills-Hb
Middle Schools Adams-Hb
High Schools Chamberlain-Hb
Others
Pets Allowed Yes
Senior Community No
Pet Size Extra Large (101+ Lbs.)
Ownership Fee Simple
Acceptable Financing Cash
Listing Terms Cash
Special Listing Condition None
Read Less
Want to know what your home might be worth? Contact us for a FREE valuation!

Our team is ready to help you sell your home for the highest possible price ASAP

© 2025 My Florida Regional MLS DBA Stellar MLS. All Rights Reserved.
Bought with YOU FIRST REALTY AND ASSOC LLC
GET MORE INFORMATION





