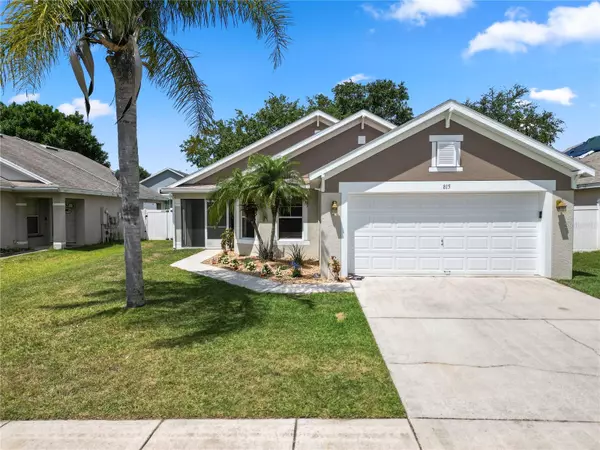$289,000
$289,000
For more information regarding the value of a property, please contact us for a free consultation.
815 WINDSOR ESTATES DR Davenport, FL 33837
3 Beds
2 Baths
1,372 SqFt
Key Details
Sold Price $289,000
Property Type Single Family Home
Sub Type Single Family Residence
Listing Status Sold
Purchase Type For Sale
Square Footage 1,372 sqft
Price per Sqft $210
Subdivision Windsor Estates
MLS Listing ID L4944315
Sold Date 05/29/24
Bedrooms 3
Full Baths 2
HOA Fees $52/ann
HOA Y/N Yes
Originating Board Stellar MLS
Year Built 2003
Annual Tax Amount $1,043
Lot Size 6,098 Sqft
Acres 0.14
Property Description
***Multiple offers received. Please submit your BEST and final offers (no escalation clauses) by 12:00pm (noon) on April 29th.***
Welcome to your new oasis in the heart of Davenport! Tucked away in a quiet community, this charming 3-bedroom, 2 bathroom haven is the epitome of cozy meets convenience. As you step inside you'll be greeted by high ceilings and abundant and natural sunlight, giving this home a warm and inviting atmosphere. With the fenced backyard, finished in 2024, you'll have all the seclusions you desire, perfect for relaxing and/or entertaining friends and family and the garden fenced area cleverly placed just outside the back door is perfect for keeping your furry friends or little ones close by. Along with the house, you'll find everything you need from shopping restaurants to entertainment galore! And for the outdoor enthusiasts there are plenty of parks nearby including Wilson Park and Lake Eva community park boasting a scenic walking path and playgrounds for endless fun! A brand new roof was installed & the exterior was painted in March of 2024 along with fresh paint in the kitchen, dining room and bathrooms. Along with the ceiling fans and new carpet in the primary bedroom that was installed in 2023, this home feels good as new. Come experience the charm and convenience of this Davenport delight!
Location
State FL
County Polk
Community Windsor Estates
Interior
Interior Features Ceiling Fans(s), Eat-in Kitchen, High Ceilings, Open Floorplan, Primary Bedroom Main Floor, Split Bedroom, Thermostat, Vaulted Ceiling(s), Walk-In Closet(s), Window Treatments
Heating Central, Electric, Heat Pump
Cooling Central Air
Flooring Carpet, Ceramic Tile, Laminate, Tile
Fireplace false
Appliance Cooktop, Dishwasher, Disposal, Dryer, Electric Water Heater, Exhaust Fan, Freezer, Ice Maker, Microwave, Range, Refrigerator, Washer
Laundry Inside, Laundry Closet
Exterior
Exterior Feature Other, Rain Gutters, Sidewalk, Sliding Doors
Parking Features Driveway, Garage Door Opener, Ground Level, Off Street
Garage Spaces 2.0
Fence Vinyl
Community Features Deed Restrictions, Sidewalks
Utilities Available Cable Connected, Electricity Connected, Fiber Optics, Public, Sewer Connected, Street Lights, Underground Utilities, Water Connected
Amenities Available Other
Roof Type Shingle
Porch Covered, Front Porch, Patio, Porch, Screened
Attached Garage true
Garage true
Private Pool No
Building
Lot Description Level, Near Public Transit, Sidewalk, Paved
Story 1
Entry Level One
Foundation Slab
Lot Size Range 0 to less than 1/4
Sewer Public Sewer
Water Public
Architectural Style Florida
Structure Type Stucco
New Construction false
Schools
Elementary Schools Horizons Elementary
Middle Schools Boone Middle
High Schools Ridge Community Senior High
Others
Pets Allowed Yes
HOA Fee Include None
Senior Community No
Ownership Fee Simple
Monthly Total Fees $52
Acceptable Financing Cash, Conventional, FHA, VA Loan
Membership Fee Required Required
Listing Terms Cash, Conventional, FHA, VA Loan
Special Listing Condition None
Read Less
Want to know what your home might be worth? Contact us for a FREE valuation!

Our team is ready to help you sell your home for the highest possible price ASAP

© 2024 My Florida Regional MLS DBA Stellar MLS. All Rights Reserved.
Bought with KELLER WILLIAMS SUBURBAN TAMPA
GET MORE INFORMATION





