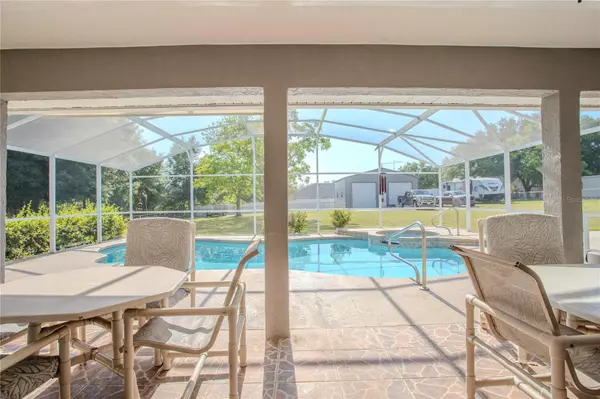$530,000
$530,000
For more information regarding the value of a property, please contact us for a free consultation.
30843 BUTTERCUP LN Mount Dora, FL 32757
3 Beds
3 Baths
1,872 SqFt
Key Details
Sold Price $530,000
Property Type Single Family Home
Sub Type Single Family Residence
Listing Status Sold
Purchase Type For Sale
Square Footage 1,872 sqft
Price per Sqft $283
Subdivision Top Of The Hill
MLS Listing ID G5081094
Sold Date 06/04/24
Bedrooms 3
Full Baths 2
Half Baths 1
Construction Status Inspections
HOA Y/N No
Originating Board Stellar MLS
Year Built 2001
Annual Tax Amount $2,875
Lot Size 1.080 Acres
Acres 1.08
Lot Dimensions 150x317
Property Description
Nestled amidst the charming town of Mount Dora, escape to this exquisite pool home that invites tranquility and convenience. With its sprawling acre-plus lot, you'll be enveloped in a serene oasis just moments from the vibrant heart of town. Stroll through Mount Dora's historic streets, adorned with century-old architecture, and immerse yourself in a calendar brimming with art festivals, live music, and family-friendly events that celebrate the town's rich heritage.
Step inside your sanctuary to discover an expansive haven with warm laminate flooring gracing the main living areas. The updated kitchen boasts gleaming stainless steel appliances, offering a touch of modernity amidst the home's original charm. As you venture outside, a refreshing oasis awaits you in the screened-in pool enclosure. Take a dip in the sparkling waters or soak up the sun on the poolside patio while indulging in the privacy of your expansive backyard. A spacious 30x30 workshop with electricity provides ample space for your hobbies or storage needs. With its close proximity to the 429 highway, traveling to Orlando and beyond becomes a breeze, granting you easy access to the city's vibrant attractions. Live the Mount Dora dream in this exceptional property where history, convenience, and tranquility intertwine.
Location
State FL
County Lake
Community Top Of The Hill
Zoning R-2
Rooms
Other Rooms Family Room, Inside Utility
Interior
Interior Features Cathedral Ceiling(s), Ceiling Fans(s), Vaulted Ceiling(s), Walk-In Closet(s)
Heating Central, Electric, Propane
Cooling Central Air
Flooring Carpet, Ceramic Tile, Laminate
Furnishings Unfurnished
Fireplace true
Appliance Dishwasher, Disposal, Dryer, Microwave, Range, Refrigerator, Washer
Laundry Inside, Laundry Room
Exterior
Exterior Feature French Doors, Irrigation System
Parking Features Driveway
Garage Spaces 2.0
Pool Heated, In Ground, Outside Bath Access, Screen Enclosure
Utilities Available BB/HS Internet Available, Cable Available, Electricity Connected, Public
View Pool, Trees/Woods
Roof Type Shingle
Porch Covered, Enclosed, Rear Porch, Screened
Attached Garage true
Garage true
Private Pool Yes
Building
Lot Description Cleared, Level, Street Dead-End, Paved
Story 1
Entry Level One
Foundation Slab
Lot Size Range 1 to less than 2
Sewer Septic Tank
Water Well
Architectural Style Traditional
Structure Type Block,Stucco,Wood Frame
New Construction false
Construction Status Inspections
Others
Senior Community No
Ownership Fee Simple
Acceptable Financing Cash, Conventional, FHA, VA Loan
Listing Terms Cash, Conventional, FHA, VA Loan
Special Listing Condition None
Read Less
Want to know what your home might be worth? Contact us for a FREE valuation!

Our team is ready to help you sell your home for the highest possible price ASAP

© 2025 My Florida Regional MLS DBA Stellar MLS. All Rights Reserved.
Bought with KELLER WILLIAMS CLASSIC
GET MORE INFORMATION





