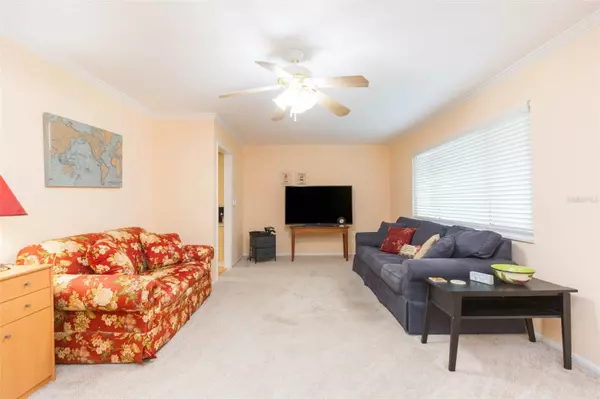$255,000
$259,000
1.5%For more information regarding the value of a property, please contact us for a free consultation.
1407 FOX HILLS DR Sun City Center, FL 33573
2 Beds
2 Baths
1,533 SqFt
Key Details
Sold Price $255,000
Property Type Single Family Home
Sub Type Single Family Residence
Listing Status Sold
Purchase Type For Sale
Square Footage 1,533 sqft
Price per Sqft $166
Subdivision Del Webbs Sun City Florida Un
MLS Listing ID T3487274
Sold Date 06/10/24
Bedrooms 2
Full Baths 2
Construction Status Inspections
HOA Y/N No
Originating Board Stellar MLS
Year Built 1965
Annual Tax Amount $1,868
Lot Size 7,405 Sqft
Acres 0.17
Lot Dimensions 76x100
Property Description
Back on Market - Buyer's financing fell through... 4 Point and Wind Mitigation Inspections available. Spacious 2 bedroom, 2 bath, 2-car garage single family home in the wonderful 55+ community of Sun City Center. This fun and functional floorplan offers formal dining plus living room spaces (if/as desired) along with a family room off the kitchen. There's also a Florida room with nice natural light for flex space. The two car garage is extended with room for toys or a golf cart; it has the screen door option installed for hanging out or ventilation in the cooler months. Lots of kitchen cabinet and counter space, connecting laundry room, both bedrooms are on the north side of the house. Yard is fully fenced, and there's a large L-shaped storage addition in the back. Update as you see fit! Sun City Center's community features are awesome - check their website... Women's / Men's / pet / state / writers / history clubs; golf, pickleball, volleyball, archery, bowling, yacht club; plenty of dancing and fitness classes, multiple pools, photography, card clubs, hobby groups... RV plus boat storage memberships. Make as much of this 55+ community as you see fit!
Location
State FL
County Hillsborough
Community Del Webbs Sun City Florida Un
Zoning RSC-6
Rooms
Other Rooms Florida Room, Inside Utility, Storage Rooms
Interior
Interior Features Built-in Features, Ceiling Fans(s), Kitchen/Family Room Combo, Primary Bedroom Main Floor
Heating Central
Cooling Central Air
Flooring Carpet, Tile, Wood
Furnishings Unfurnished
Fireplace false
Appliance Built-In Oven, Cooktop, Dishwasher, Dryer, Electric Water Heater, Microwave, Refrigerator, Washer
Laundry Laundry Room
Exterior
Exterior Feature Rain Gutters, Sliding Doors, Storage
Parking Features Garage Door Opener
Garage Spaces 2.0
Fence Fenced
Community Features Clubhouse, Deed Restrictions, Dog Park, Fitness Center, Golf Carts OK, Golf, Park, Pool, Racquetball, Restaurant, Sidewalks, Tennis Courts
Utilities Available BB/HS Internet Available, Cable Available, Electricity Connected, Phone Available, Sewer Connected, Street Lights, Water Connected
Amenities Available Basketball Court, Clubhouse, Fitness Center, Golf Course, Maintenance, Optional Additional Fees, Park, Pickleball Court(s), Playground, Pool, Racquetball, Recreation Facilities, Sauna, Shuffleboard Court, Spa/Hot Tub, Storage, Tennis Court(s)
Roof Type Shingle
Porch Covered
Attached Garage true
Garage true
Private Pool No
Building
Lot Description In County, Near Golf Course, Paved
Story 1
Entry Level One
Foundation Slab
Lot Size Range 0 to less than 1/4
Sewer Public Sewer
Water Public
Architectural Style Florida, Ranch
Structure Type Block,Vinyl Siding,Wood Siding
New Construction false
Construction Status Inspections
Schools
Elementary Schools Cypress Creek-Hb
Middle Schools Shields-Hb
High Schools Lennard-Hb
Others
Pets Allowed Cats OK, Dogs OK, Yes
HOA Fee Include Pool,Recreational Facilities
Senior Community Yes
Ownership Fee Simple
Monthly Total Fees $27
Acceptable Financing Cash, Conventional, FHA, VA Loan
Listing Terms Cash, Conventional, FHA, VA Loan
Special Listing Condition None
Read Less
Want to know what your home might be worth? Contact us for a FREE valuation!

Our team is ready to help you sell your home for the highest possible price ASAP

© 2024 My Florida Regional MLS DBA Stellar MLS. All Rights Reserved.
Bought with KELLER WILLIAMS SUBURBAN TAMPA
GET MORE INFORMATION





