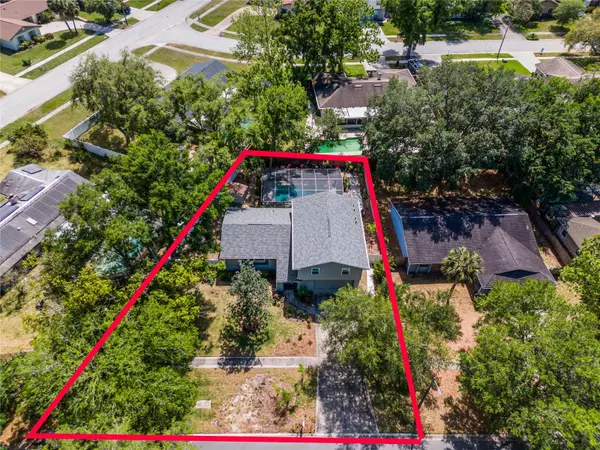$520,000
$525,000
1.0%For more information regarding the value of a property, please contact us for a free consultation.
1051 WINTER SPRINGS BLVD Winter Springs, FL 32708
3 Beds
3 Baths
1,984 SqFt
Key Details
Sold Price $520,000
Property Type Single Family Home
Sub Type Single Family Residence
Listing Status Sold
Purchase Type For Sale
Square Footage 1,984 sqft
Price per Sqft $262
Subdivision Oak Forest Unit 2
MLS Listing ID O6192489
Sold Date 06/11/24
Bedrooms 3
Full Baths 2
Half Baths 1
Construction Status No Contingency
HOA Fees $2/ann
HOA Y/N Yes
Originating Board Stellar MLS
Year Built 1982
Annual Tax Amount $3,080
Lot Size 9,147 Sqft
Acres 0.21
Property Description
Beautiful POOL Home in OAK FOREST with a unique Tri-level floorplan and abundant updates, improvements, and designer details throughout including: NEW ROOF & GUTTERS (OCT 2023), BRAND NEW HVAC SYSTEM (2024), NEW WATER HEATER (2023), ALL NEW POOL ENCLOSURE SCREENS (2023), NEW INSULATED PATIO ROOF (2018), NEW VINYL FENCE (2023), ALL NEW WINDOWS & FRENCH DOORS, UPDATED PLUMBING *and* Transferrable TERMITE BOND! Immediately, you will be welcomed by an expansive front yard, extended driveway, fresh exterior paint, and stylish front door! Once inside you will be greeted with a spacious foyer, adorned with attractive wood-laminate floors and a set of high-placed windows that provide the perfect amount of natural light! The main level boasts a spacious living and dining room enhanced with decorative chair rail molding, custom Plantation Shutters, and wood-laminate floors. Adjacent is the fabulous kitchen showcasing attractive granite countertops, cherry-stained wood cabinets + crown molding, stainless appliances, a breakfast bar, and a well-positioned window above the sink to overlook the fabulous backyard! With ample counter and storage space, this kitchen caters to all your culinary desires. Off the kitchen, you'll step down into the media/family room with direct access to the fully fenced backyard, covered lanai, and screen-enclosed swimming pool! Also on this level is a pool bath (1/2 bath) and laundry closet with FULL SIZE Washer & Dryer (*only 4 yrs old!). The top floor boasts the Primary bedroom (with brand new carpet) complete with an elegant ensuite, 2 generously sized Secondary bedrooms (also with brand new carpet), extra storage, and another Full bathroom. Outdoors you can escape to your private tropical retreat in the fenced backyard; or relax on the covered patio or in the garden, listening to nature's soothing sounds. Plus, there's extra room on the side yard with double gates for parking an RV or boat!! In addition to the incredible amount of cosmetic updates and upgrades, this home also had all major components and mechanical equipment updated to include: Nestled in the highly coveted Oak Forest community, with VOLUNTARY HOA, this home is within minutes the the Elementary and Middle Schools, great shopping and dining options, the award-winning Central Winds Park (and "Hound Ground" dog park), Winter Springs Town Center, and Seminole Cross Trails... you simply won't find a better place than this to call HOME!!
Location
State FL
County Seminole
Community Oak Forest Unit 2
Zoning 0100
Rooms
Other Rooms Family Room, Formal Dining Room Separate, Formal Living Room Separate, Storage Rooms
Interior
Interior Features Ceiling Fans(s), Eat-in Kitchen, High Ceilings, L Dining, Living Room/Dining Room Combo, PrimaryBedroom Upstairs, Solid Wood Cabinets, Stone Counters, Window Treatments
Heating Central, Electric
Cooling Central Air
Flooring Carpet, Ceramic Tile, Hardwood
Furnishings Unfurnished
Fireplace false
Appliance Dishwasher, Disposal, Dryer, Exhaust Fan, Indoor Grill, Microwave, Range, Refrigerator, Washer
Laundry Inside, Laundry Closet
Exterior
Exterior Feature Irrigation System, Lighting, Private Mailbox, Sidewalk, Sliding Doors, Sprinkler Metered
Parking Features Boat, Driveway, Garage Door Opener
Garage Spaces 2.0
Fence Vinyl, Wood
Pool Gunite, In Ground, Screen Enclosure
Community Features Playground, Sidewalks
Utilities Available BB/HS Internet Available, Cable Available, Electricity Connected, Public, Sewer Connected, Sprinkler Meter, Street Lights, Water Connected
View Garden, Pool
Roof Type Shingle
Porch Covered, Rear Porch, Screened
Attached Garage true
Garage true
Private Pool Yes
Building
Lot Description City Limits, In County, Level, Sidewalk, Paved
Entry Level Multi/Split
Foundation Slab
Lot Size Range 0 to less than 1/4
Builder Name Bel Aire
Sewer Public Sewer
Water Public
Architectural Style Contemporary
Structure Type Block,Brick,HardiPlank Type
New Construction false
Construction Status No Contingency
Others
Pets Allowed Yes
Senior Community No
Ownership Fee Simple
Monthly Total Fees $2
Acceptable Financing Cash, Conventional, FHA, VA Loan
Membership Fee Required Optional
Listing Terms Cash, Conventional, FHA, VA Loan
Special Listing Condition None
Read Less
Want to know what your home might be worth? Contact us for a FREE valuation!

Our team is ready to help you sell your home for the highest possible price ASAP

© 2025 My Florida Regional MLS DBA Stellar MLS. All Rights Reserved.
Bought with WEICHERT REALTORS HALLMARK PRO
GET MORE INFORMATION





