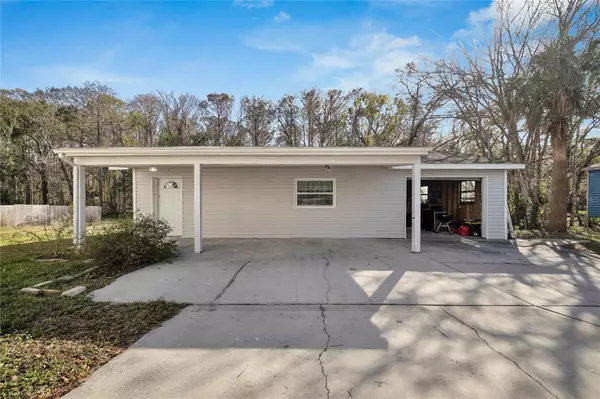$430,000
$449,500
4.3%For more information regarding the value of a property, please contact us for a free consultation.
10650 FAWN DR New Port Richey, FL 34654
4 Beds
3 Baths
2,236 SqFt
Key Details
Sold Price $430,000
Property Type Single Family Home
Sub Type Single Family Residence
Listing Status Sold
Purchase Type For Sale
Square Footage 2,236 sqft
Price per Sqft $192
Subdivision Bear Creek Estates
MLS Listing ID T3496546
Sold Date 06/08/24
Bedrooms 4
Full Baths 2
Half Baths 1
Construction Status Appraisal,Financing,Inspections
HOA Y/N No
Originating Board Stellar MLS
Year Built 2003
Annual Tax Amount $3,168
Lot Size 1.220 Acres
Acres 1.22
Property Description
MOTIVATED SELLER - SELLING UNDER APPRAISED VALUE! **Seller offering $5,000 concession to Buyer at closing** Don't wait to make this beautiful country style home yours today! Set on a spacious 1.22 ACRES, this home features a separate IN-LAW style apartment behind the main home, a beautiful wrap around porch, peaceful conservation with plenty of wildlife and NO HOA. So, if you need a place to PARK YOUR RV or if you have always wanted to raise some chickens, or create a backyard oasis, this is the home for you!! The IN-LAW SUITE/Apartment has its own meters allowing flexibility to use for anything you need or want, featuring 1 bed/1bath, a full kitchen with kitchen island, GRANITE counters, white kitchen cabinets, a nice size main living room and a covered front patio to enjoy the outdoors. There is also an attached, unfinished one car garage in this building as well. The MAIN house is full of potential, waiting for your personal improvements! When you walk in the home, you'll find the living areas are on either side of the stairs by the front door, with the large living room featuring a gorgeous WOOD BURNING FIREPLACE and a dining room with FRENCH DOORS overlooking the woods. The kitchen is ready for your personal touch and the kitchen nook is adjacent. The inside utility room off the nook has a convenient pass through to the outdoor patio as well. The secondary living area features built in office system with bookshelves and cabinets for a library, extended office space or however you would want to see the room used. All bedrooms are upstairs with wood flooring throughout. The PRIMARY BEDROOM EN SUITE BATH AREA was recently remodeled with marble flooring, an elegant clawfoot tub and a separate shower. Outstanding location, MINUTES FROM SR-54, shopping, dining, hospitals nearby and close proximity to TAMPA AND ST PETE/CLEARWATER for larger entertainment venues. This is a fantastic opportunity to get out of the busy city and find peace in your own country paradise!!
Location
State FL
County Pasco
Community Bear Creek Estates
Zoning AR
Rooms
Other Rooms Den/Library/Office, Inside Utility
Interior
Interior Features Ceiling Fans(s), Living Room/Dining Room Combo, PrimaryBedroom Upstairs, Solid Surface Counters, Stone Counters, Walk-In Closet(s)
Heating Central
Cooling Central Air
Flooring Tile, Vinyl, Wood
Fireplaces Type Living Room, Wood Burning
Furnishings Unfurnished
Fireplace true
Appliance Cooktop, Dishwasher, Disposal, Electric Water Heater, Microwave, Range, Refrigerator
Laundry Electric Dryer Hookup, Inside, Washer Hookup
Exterior
Exterior Feature French Doors, Rain Gutters
Parking Features Driveway, Ground Level
Garage Spaces 1.0
Utilities Available Cable Available, Electricity Connected
View Trees/Woods
Roof Type Shingle
Porch Front Porch, Rear Porch, Wrap Around
Attached Garage false
Garage true
Private Pool No
Building
Lot Description Conservation Area
Story 2
Entry Level Two
Foundation Slab
Lot Size Range 1 to less than 2
Sewer Septic Tank
Water Well
Architectural Style Traditional
Structure Type Cement Siding,Wood Frame
New Construction false
Construction Status Appraisal,Financing,Inspections
Schools
Elementary Schools Moon Lake-Po
Middle Schools Hudson Middle-Po
High Schools Fivay High-Po
Others
Senior Community No
Ownership Fee Simple
Acceptable Financing Cash, Conventional
Membership Fee Required None
Listing Terms Cash, Conventional
Special Listing Condition None
Read Less
Want to know what your home might be worth? Contact us for a FREE valuation!

Our team is ready to help you sell your home for the highest possible price ASAP

© 2024 My Florida Regional MLS DBA Stellar MLS. All Rights Reserved.
Bought with BHHS FLORIDA PROPERTIES GROUP
GET MORE INFORMATION





