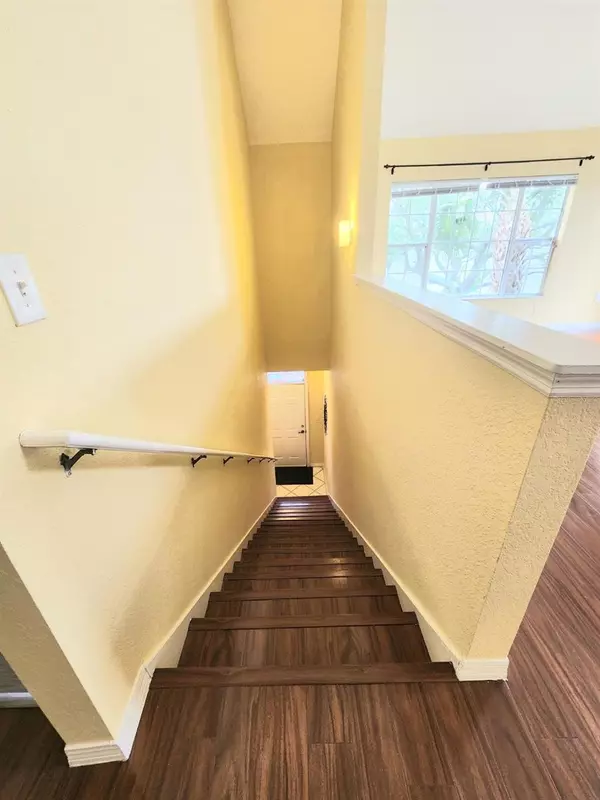$258,000
$265,000
2.6%For more information regarding the value of a property, please contact us for a free consultation.
9822 LAKE CHASE ISLAND WAY Tampa, FL 33626
2 Beds
2 Baths
1,168 SqFt
Key Details
Sold Price $258,000
Property Type Townhouse
Sub Type Townhouse
Listing Status Sold
Purchase Type For Sale
Square Footage 1,168 sqft
Price per Sqft $220
Subdivision Lake Chase Condo
MLS Listing ID T3515278
Sold Date 06/12/24
Bedrooms 2
Full Baths 2
HOA Fees $468/mo
HOA Y/N Yes
Originating Board Stellar MLS
Year Built 2001
Annual Tax Amount $2,907
Lot Size 435 Sqft
Acres 0.01
Property Description
RESORT STYLE LIVING in the most desirable GATED LAKE CHASE COMMUNITY. Beautiful SECOND FLOOR WATERFRONT UNIT, amazing lake views from family room, kitchen and bedroom. Modern and spacious condo features a split plan bedroom, 2 bathrooms with its own walk in closet and private bathroom. New Laminate throughout, open kitchen overlooks the dining and living room area. Lake Chase Community is featuring a community clubhouse, grilling and picnic areas, 24/7 fitness center, playground, tennis, basketball & sand volleyball courts, walking/jogging trail around lake, park benches & viewing dock overlooking the tranquil lake water fountain, 2 resort pools & jacuzzi, and carwash station. This is ideal location, minutes to everywhere in the Tampa Bay Area. Tons of Restaurants and coffee shops nearby. Schedule a showing today and make it yours. THE SALE INCLUDES 2 ASSIGNED CARPORTS 35C & 35 E ($10K VALUE)
Location
State FL
County Hillsborough
Community Lake Chase Condo
Zoning RMC-16
Interior
Interior Features High Ceilings, Open Floorplan, Thermostat, Walk-In Closet(s)
Heating Central
Cooling Central Air
Flooring Laminate
Fireplace false
Appliance Dishwasher, Disposal, Dryer, Microwave, Range, Refrigerator, Washer
Laundry Laundry Closet
Exterior
Exterior Feature Sidewalk, Tennis Court(s)
Community Features Buyer Approval Required, Clubhouse, Deed Restrictions, Fitness Center, Gated Community - No Guard, No Truck/RV/Motorcycle Parking, Playground, Pool, Sidewalks, Tennis Courts
Utilities Available Cable Available, Electricity Available, Street Lights
View Y/N 1
Water Access 1
Water Access Desc Lake
Roof Type Shingle
Garage false
Private Pool No
Building
Story 1
Entry Level Two
Foundation Slab
Lot Size Range 0 to less than 1/4
Sewer Public Sewer
Water Public
Structure Type Block,Stucco
New Construction false
Schools
Elementary Schools Deer Park Elem-Hb
Middle Schools Davidsen-Hb
High Schools Sickles-Hb
Others
Pets Allowed Yes
HOA Fee Include Common Area Taxes,Pool,Escrow Reserves Fund,Maintenance Structure,Maintenance Grounds,Management,Private Road,Recreational Facilities,Sewer,Trash
Senior Community No
Pet Size Small (16-35 Lbs.)
Ownership Condominium
Monthly Total Fees $468
Acceptable Financing Cash, Conventional
Membership Fee Required Required
Listing Terms Cash, Conventional
Num of Pet 1
Special Listing Condition None
Read Less
Want to know what your home might be worth? Contact us for a FREE valuation!

Our team is ready to help you sell your home for the highest possible price ASAP

© 2024 My Florida Regional MLS DBA Stellar MLS. All Rights Reserved.
Bought with THE SURE WAY REALTY GROUP
GET MORE INFORMATION





