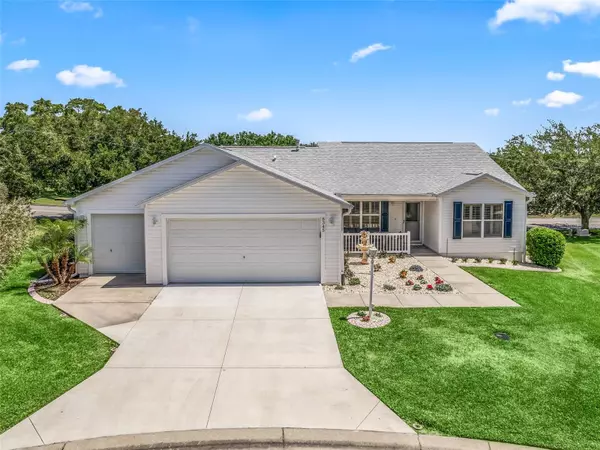$365,000
$367,500
0.7%For more information regarding the value of a property, please contact us for a free consultation.
8345 SE 178TH FERNBROOK PL The Villages, FL 32162
3 Beds
2 Baths
1,392 SqFt
Key Details
Sold Price $365,000
Property Type Single Family Home
Sub Type Single Family Residence
Listing Status Sold
Purchase Type For Sale
Square Footage 1,392 sqft
Price per Sqft $262
Subdivision The Villages
MLS Listing ID G5081325
Sold Date 06/13/24
Bedrooms 3
Full Baths 2
HOA Y/N No
Originating Board Stellar MLS
Year Built 2003
Annual Tax Amount $3,809
Lot Size 10,890 Sqft
Acres 0.25
Lot Dimensions 88x124
Property Description
Welcome to this charming TURNKEY Amarillo home w/ a GOLF CART GARAGE in The Village of Piedmont! For your convenience and added value, the gold- colored GAS Yamaha GOLF CART is NOW INCLUDED!!! On a CUL-DE-SAC w/ fresh landscaping, this 1392 SF home has 3 closeted bedrooms, 2-bathrooms, and features VAULTED CEILINGS, an open, split floor plan. BRAND NEW HVAC (2024)! NEW ROOF (2021). NEW HOT WATER HEATER (2016). This home has NO CARPET, PLANTATION SHUTTERS throughout, and updated bathrooms w/ GRANITE counters & new light fixtures. The INSIDE LAUNDRY room has ample storage with a Newer Washer & Dryer. This home comes with a complete whole-house WATER FILTRATION and SOFTENING system installed, plus has a WORKBENCH, PLENTY OF STORAGE, & a utility sink in the 2+golf cart car garage. Savor your morning coffee or evening beverage on the tranquil FRONT PORCH or in the ENCLOSED LANAI, complete with portable A/C & a private setting- no neighbors behind!
Location
State FL
County Marion
Community The Villages
Zoning PUD
Rooms
Other Rooms Florida Room
Interior
Interior Features Ceiling Fans(s), Eat-in Kitchen, Living Room/Dining Room Combo, Open Floorplan, Primary Bedroom Main Floor, Solid Wood Cabinets, Split Bedroom, Thermostat, Vaulted Ceiling(s), Window Treatments
Heating Central
Cooling Central Air, Other
Flooring Ceramic Tile
Furnishings Turnkey
Fireplace false
Appliance Dishwasher, Disposal, Dryer, Microwave, Range, Refrigerator, Washer, Water Filtration System, Water Softener
Laundry Inside, Laundry Room
Exterior
Exterior Feature Irrigation System
Parking Features Golf Cart Garage
Garage Spaces 2.0
Community Features Clubhouse, Community Mailbox, Dog Park, Fitness Center, Golf Carts OK, Golf, Pool, Tennis Courts
Utilities Available Cable Available, Cable Connected, Electricity Available, Electricity Connected, Natural Gas Available, Phone Available, Public, Sewer Available, Sewer Connected, Underground Utilities, Water Available
Amenities Available Clubhouse, Fitness Center, Golf Course, Pickleball Court(s), Pool, Recreation Facilities, Shuffleboard Court
Roof Type Shingle
Porch Covered, Enclosed, Front Porch, Other, Rear Porch
Attached Garage true
Garage true
Private Pool No
Building
Lot Description Cul-De-Sac, Oversized Lot, Private
Story 1
Entry Level One
Foundation Slab
Lot Size Range 1/4 to less than 1/2
Sewer Public Sewer
Water Public
Structure Type Vinyl Siding
New Construction false
Others
Pets Allowed Cats OK, Dogs OK
HOA Fee Include Pool,Recreational Facilities
Senior Community Yes
Ownership Fee Simple
Monthly Total Fees $195
Acceptable Financing Cash, Conventional, FHA, VA Loan
Listing Terms Cash, Conventional, FHA, VA Loan
Special Listing Condition None
Read Less
Want to know what your home might be worth? Contact us for a FREE valuation!

Our team is ready to help you sell your home for the highest possible price ASAP

© 2024 My Florida Regional MLS DBA Stellar MLS. All Rights Reserved.
Bought with 23 REALTY TEAM
GET MORE INFORMATION





