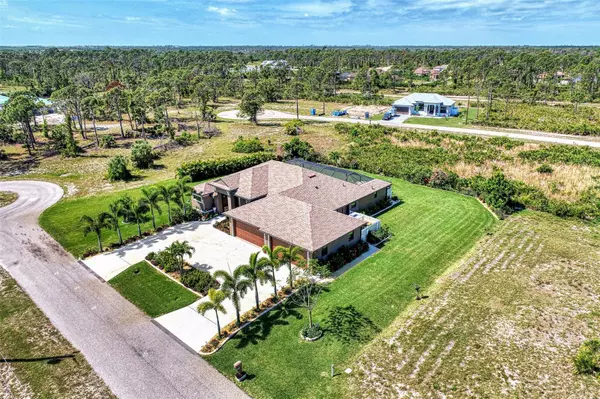$750,000
$775,000
3.2%For more information regarding the value of a property, please contact us for a free consultation.
8 HEAVE LN Placida, FL 33946
3 Beds
3 Baths
2,201 SqFt
Key Details
Sold Price $750,000
Property Type Single Family Home
Sub Type Single Family Residence
Listing Status Sold
Purchase Type For Sale
Square Footage 2,201 sqft
Price per Sqft $340
Subdivision Rotonda Sands
MLS Listing ID D6135871
Sold Date 06/14/24
Bedrooms 3
Full Baths 3
Construction Status Financing
HOA Fees $11/ann
HOA Y/N Yes
Originating Board Stellar MLS
Year Built 2020
Annual Tax Amount $3,217
Lot Size 0.490 Acres
Acres 0.49
Lot Dimensions 170x133x141x140
Property Description
This 2020 Vantage build custom home has been built with great details to the woodworking and quality throughout. The open floor plan and high ceilings allows you to appreciate the space and all the details in the crown molding, double tray ceiling in the living room, and tray ceilings in the kitchen, dining room, office and primary suite. The kitchen has a large island, upgrade cabinets up to the ceiling and drawers below the granite counters, stainless steel appliances, and a drawer microwave. The Dining Room will accommodate a large table for your family gatherings or social events. The bathrooms all have granite countertops, the primary bath has a double sink, walk through shower with granite benches and niches, including two angled ones for a place to rest your foot. The primary bedroom area offers two walk-in closets in addition to a large linen closet. The two guest bedrooms are on the opposite side of the house, one of which is an ensuite. This bathroom doubles as a pool bath. The heated pool and spa are nicely located in the enlarged lanai complete with a gas fireplace and brick heath, the large unobstructed no-see-um screening view which is overlooking the manicured landscaping in the oversized yard. We can't forget to mention the 4-car garage with epoxy floor, insulated garage doors and a mini-split a/c system to keep your cool. Plus, the home is hard wired with a Generac Generator and a water filtration system. You must see to fully appreciated all the attention that was given to the details. Bedroom Closet Type: Walk-in Closet (Primary Bedroom).
Location
State FL
County Charlotte
Community Rotonda Sands
Zoning RSF5
Rooms
Other Rooms Den/Library/Office, Formal Dining Room Separate, Great Room, Inside Utility, Storage Rooms
Interior
Interior Features Ceiling Fans(s), Coffered Ceiling(s), Crown Molding, High Ceilings, Open Floorplan, Primary Bedroom Main Floor, Solid Wood Cabinets, Split Bedroom, Stone Counters, Thermostat, Tray Ceiling(s), Walk-In Closet(s), Window Treatments
Heating Central, Electric
Cooling Central Air, Mini-Split Unit(s), Zoned
Flooring Hardwood, Tile
Fireplaces Type Gas, Outside, Ventless
Furnishings Unfurnished
Fireplace true
Appliance Convection Oven, Dishwasher, Disposal, Dryer, Electric Water Heater, Exhaust Fan, Microwave, Range, Range Hood, Refrigerator, Washer, Water Filtration System
Laundry In Garage, Inside, Laundry Room
Exterior
Exterior Feature Dog Run, French Doors, Irrigation System, Outdoor Shower, Private Mailbox, Rain Gutters
Parking Features Circular Driveway, Garage Door Opener, Oversized
Garage Spaces 4.0
Pool Auto Cleaner, Child Safety Fence, Heated, In Ground, Outside Bath Access, Screen Enclosure
Community Features Deed Restrictions
Utilities Available Electricity Connected, Mini Sewer, Propane, Public, Sewer Connected, Sprinkler Well, Water Connected
View Trees/Woods
Roof Type Shingle
Porch Covered, Enclosed, Front Porch, Rear Porch, Screened
Attached Garage true
Garage true
Private Pool Yes
Building
Lot Description Cul-De-Sac, Landscaped, Oversized Lot, Street Dead-End, Paved
Entry Level One
Foundation Slab
Lot Size Range 1/4 to less than 1/2
Builder Name Vantage Homes
Sewer Public Sewer
Water Public
Architectural Style Custom
Structure Type Block,Stucco
New Construction false
Construction Status Financing
Schools
Elementary Schools Vineland Elementary
Middle Schools L.A. Ainger Middle
High Schools Lemon Bay High
Others
Pets Allowed Yes
HOA Fee Include Common Area Taxes
Senior Community No
Ownership Fee Simple
Monthly Total Fees $11
Acceptable Financing Cash, Conventional
Membership Fee Required Required
Listing Terms Cash, Conventional
Num of Pet 10+
Special Listing Condition None
Read Less
Want to know what your home might be worth? Contact us for a FREE valuation!

Our team is ready to help you sell your home for the highest possible price ASAP

© 2024 My Florida Regional MLS DBA Stellar MLS. All Rights Reserved.
Bought with COLDWELL BANKER SARASOTA CENT.
GET MORE INFORMATION





