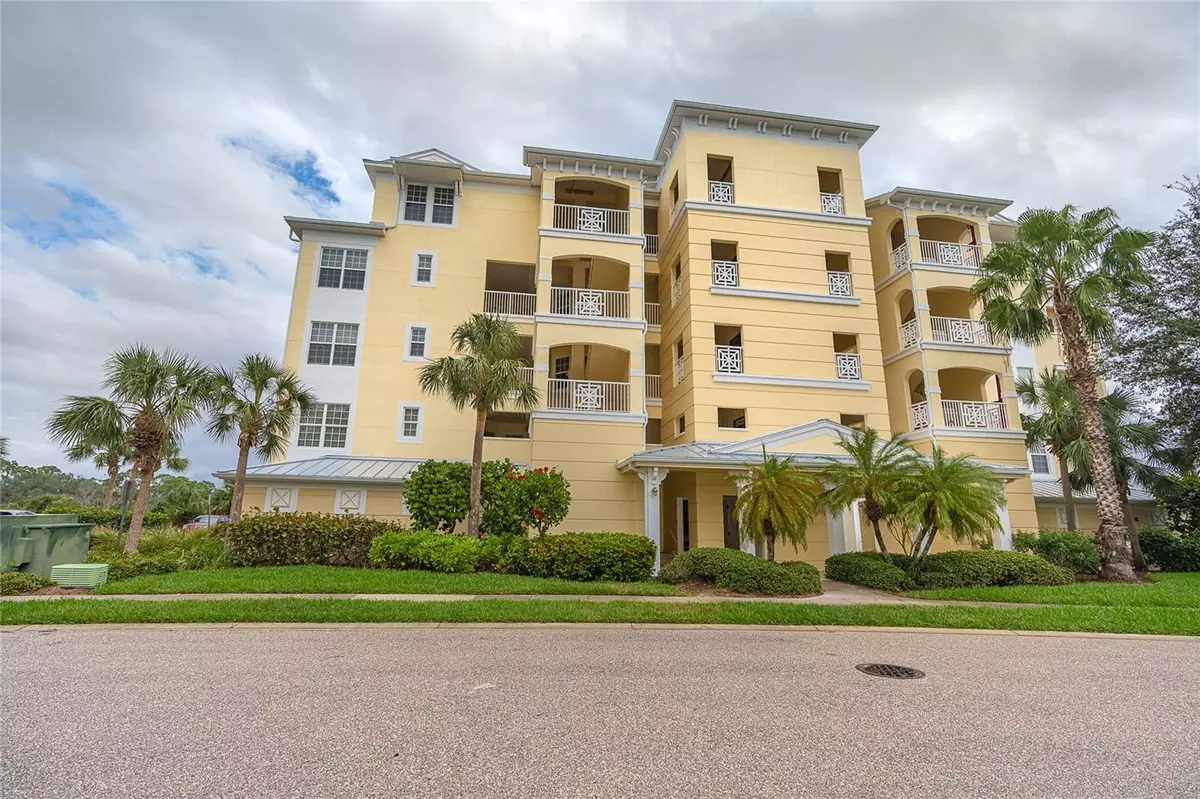$299,000
$330,000
9.4%For more information regarding the value of a property, please contact us for a free consultation.
10521 AMBERJACK WAY #103 Englewood, FL 34224
3 Beds
2 Baths
1,729 SqFt
Key Details
Sold Price $299,000
Property Type Condo
Sub Type Condominium
Listing Status Sold
Purchase Type For Sale
Square Footage 1,729 sqft
Price per Sqft $172
Subdivision Hammocks
MLS Listing ID D6133729
Sold Date 06/17/24
Bedrooms 3
Full Baths 2
Condo Fees $1,047
Construction Status Appraisal,Financing,Inspections
HOA Y/N No
Originating Board Stellar MLS
Year Built 2007
Annual Tax Amount $1,153
Property Description
LARGE PRICE IMPROVEMENT..SO ACT FAST! Experience unmatched comfort and luxury at The Hammocks in Cape Haze, Florida! Welcome to a TURN-KEY haven in the exclusive Hammocks community, a private and gated retreat promising resort-style living. This FULLY FURNISHED 3 bedroom, 2 bath condo, on the first floor, is your ticket to a lifestyle of convenience and splendor! As soon as you walk in, you will notice how BEAUTIFULLY DECORATED and METICULOUSLY MAINTAINED this unit has been...certainly pride of ownership is obvious! Enjoy the ease of living with ELECTRICITY AS YOUR SOLE UTILITY COST, as cable, internet, water, sewer and trash are all covered by the HOA fee. The kitchen is a culinary masterpiece, boasting newer STAINLESS STEEL APPLIANCES and sink, a closet pantry, stylish tile backsplash, wood cabinets, solid stone counter, and bar-top seating. The dining room is a welcoming space with a chandelier, large dining table with 6 comfortable and upholstered chairs, and a beautifully crafted buffet table. A nearby PORTABLE BAR with 2 benches ensures your family and friendly gatherings will be fully entertained with all the libations you provide. A SPACIOUS 23' x 15' LIVING ROOM, features crown molding, NEW TILE FLOORING, newer ceiling fan, beautiful furnishings, shelving, and a sliding glass door leading out to the lanai area. The tiled lanai, complete with a newer ceiling fan and Florida style, tastefully decorated furniture, offers privacy abound and is the perfect spot to unwind and enjoy the tranquil surroundings. The master bedroom is a sanctuary with PLANTATION SHUTTERS, new tile flooring and a private door to the screened in porch, that adds a touch of sophistication. The master ensuite bathroom behind 2 double doors, includes a LARGE SOAKING TUB, tiled shower with glass enclosure, dual vanity sinks and dual closets. The second and third bedrooms both have plantation shutters, newer ceiling fans, WOOD FLOORING and quick access to the second bathroom. All 3 bedrooms boast the finest of furniture and fixtures which can all be yours! The second bathroom includes an elegant vanity, tiled flooring and tiled bathtub and shower combination. Convenience at your fingertips, the condo is designed for easy living with a CLOSETED INSIDE LAUNDRY ROOM featuring newer LG front load washer and dryer, a built-in shelf and additional storage space. An added convenience is the ASSIGNED PARKING SPACE under the building, with a PRIVATE STORAGE LOCKER, and nearby ELEVATOR for easy access to your beautiful home. Additional parking is just outside the building's garage area. The Hammocks community offers many amenities that include a zero-entry resort-style pool, spa, clubhouse, outdoor grilling area, tennis courts, fitness center, fishing pier and even a kayak launch! Just minutes away from the water taxi to Palm Island's Rum Bay Restaurant, and a short drive to Boca Grande's pristine beaches, local restaurants and shopping, THIS CONDO OFFERS THE BEST OF COASTAL LIVING. Close to several marinas, world-class golf and fishing, and wonderful locally owned restaurants, this highly sought after unit in The Hammocks, is the opportunity you have been waiting for...seize the moment and make this extraordinary condo your own!
Location
State FL
County Charlotte
Community Hammocks
Zoning RMF10
Rooms
Other Rooms Inside Utility
Interior
Interior Features Ceiling Fans(s), Crown Molding, Living Room/Dining Room Combo, Primary Bedroom Main Floor, Open Floorplan, Solid Wood Cabinets, Split Bedroom, Stone Counters, Thermostat, Walk-In Closet(s), Window Treatments
Heating Central, Electric
Cooling Central Air
Flooring Tile, Wood
Furnishings Turnkey
Fireplace false
Appliance Dishwasher, Disposal, Dryer, Electric Water Heater, Microwave, Range, Refrigerator, Washer
Laundry Inside
Exterior
Exterior Feature Balcony, Irrigation System, Lighting, Sidewalk, Sliding Doors, Storage, Tennis Court(s)
Parking Features Assigned, Covered, Ground Level, Guest, Under Building
Garage Spaces 1.0
Pool Heated, In Ground
Community Features Association Recreation - Owned, Buyer Approval Required, Clubhouse, Community Mailbox, Deed Restrictions, Gated Community - No Guard, Pool, Sidewalks, Tennis Courts
Utilities Available BB/HS Internet Available, Cable Connected, Electricity Connected, Phone Available, Public, Sewer Connected, Street Lights, Underground Utilities, Water Connected
Amenities Available Pool
View Trees/Woods
Roof Type Metal
Porch Porch, Rear Porch, Screened
Attached Garage true
Garage true
Private Pool No
Building
Lot Description Sidewalk, Paved
Story 3
Entry Level One
Foundation Slab
Lot Size Range Non-Applicable
Sewer Public Sewer
Water Public
Architectural Style Florida
Structure Type Block,Stucco
New Construction false
Construction Status Appraisal,Financing,Inspections
Schools
Elementary Schools Vineland Elementary
Middle Schools L.A. Ainger Middle
High Schools Lemon Bay High
Others
Pets Allowed Number Limit, Size Limit, Yes
HOA Fee Include Cable TV,Common Area Taxes,Pool,Escrow Reserves Fund,Insurance,Internet,Maintenance Structure,Maintenance Grounds,Management,Pest Control,Private Road,Recreational Facilities,Sewer,Trash,Water
Senior Community No
Pet Size Medium (36-60 Lbs.)
Ownership Fee Simple
Monthly Total Fees $1, 047
Acceptable Financing Cash
Membership Fee Required None
Listing Terms Cash
Num of Pet 2
Special Listing Condition None
Read Less
Want to know what your home might be worth? Contact us for a FREE valuation!

Our team is ready to help you sell your home for the highest possible price ASAP

© 2025 My Florida Regional MLS DBA Stellar MLS. All Rights Reserved.
Bought with MICHAEL SAUNDERS & COMPANY
GET MORE INFORMATION





