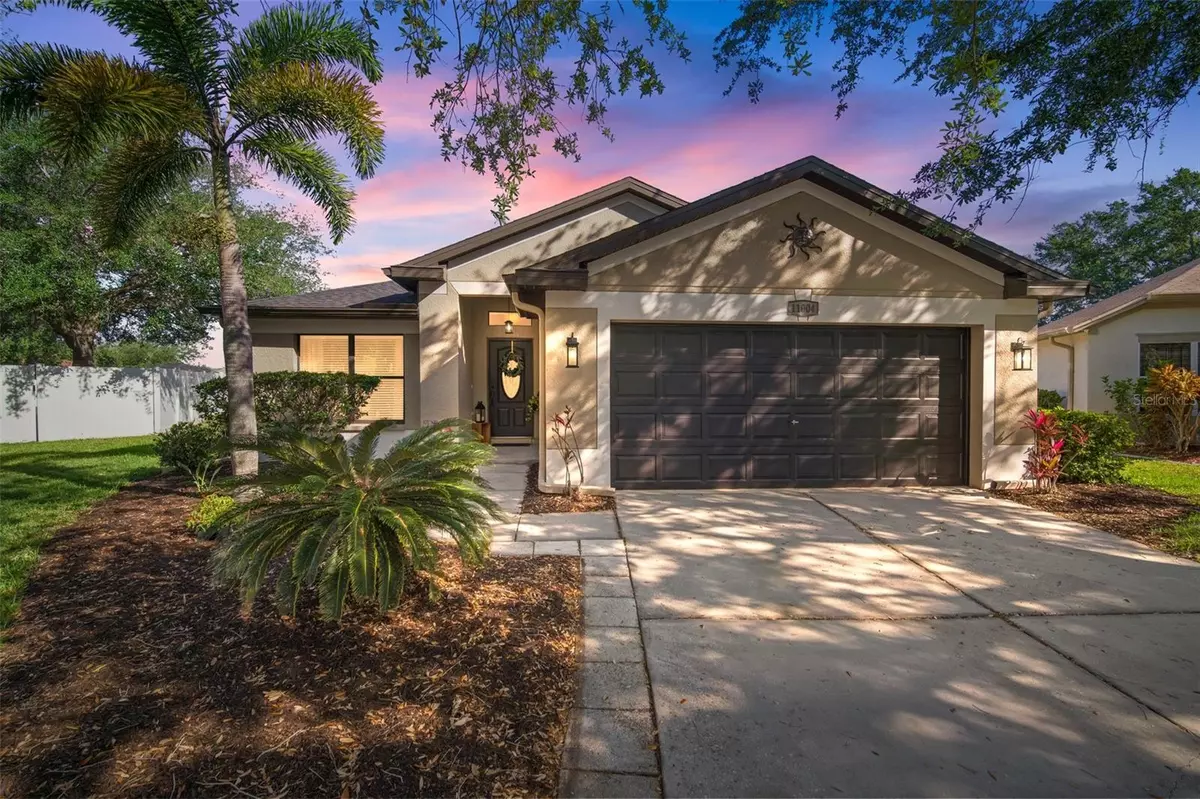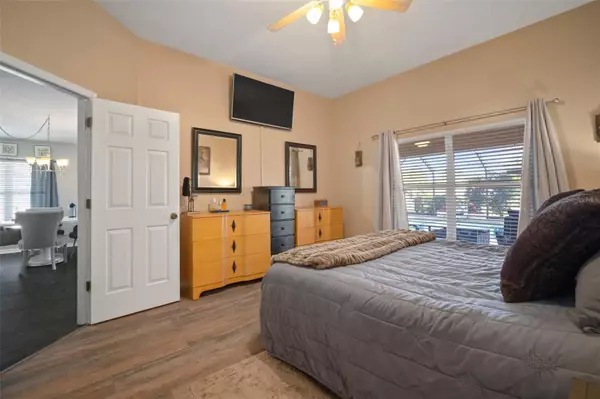$428,000
$440,000
2.7%For more information regarding the value of a property, please contact us for a free consultation.
11004 LAUREL BROOK CT Riverview, FL 33569
3 Beds
2 Baths
1,682 SqFt
Key Details
Sold Price $428,000
Property Type Single Family Home
Sub Type Single Family Residence
Listing Status Sold
Purchase Type For Sale
Square Footage 1,682 sqft
Price per Sqft $254
Subdivision Rivercrest
MLS Listing ID T3520224
Sold Date 06/24/24
Bedrooms 3
Full Baths 2
HOA Fees $15/ann
HOA Y/N Yes
Originating Board Stellar MLS
Year Built 2003
Annual Tax Amount $2,141
Lot Size 9,583 Sqft
Acres 0.22
Property Description
Welcome to your POOL HOME nestled in a quiet cul de sac! This charming 1682 square foot single-family residence boasts 3 bedrooms and 2 bathrooms. As you step inside, you're greeted by an inviting atmosphere where the heart of the home shines. The eat-in kitchen seamlessly connects to the family room, creating an ideal space for gatherings and everyday living. Featuring upgraded shaker cabinets and luxurious quartz countertops. Relaxation awaits in the master bedroom, complete with an en-suite bath featuring a spa tub. Two additional bedrooms provide ample space for family or guests, while the second bathroom boasts granite countertops for a touch of sophistication. Step outside to your private oasis and discover the screened-in pool with a sun shelf, offering the perfect spot for soaking up the Florida sun or enjoying refreshing swims year-round. The .22 acre lot provides plenty of room for outdoor activities and entertainment. Additional upgrades include a new roof installed in 2023 and a new AC unit added in 2020. The 2-car garage includes cabinets and a workshop area, ideal for DIY projects or extra storage needs. Beyond the confines of your home, the community offers an array of amenities for active living and socializing. Enjoy access to a pool, basketball courts, tennis courts, playground, and clubhouse, providing endless opportunities for recreation and relaxation. Don't miss the chance to make this exceptional property your own – schedule a showing today and experience the epitome of Florida living!
Location
State FL
County Hillsborough
Community Rivercrest
Zoning PUD
Interior
Interior Features Built-in Features, Ceiling Fans(s), Crown Molding, Dry Bar, Kitchen/Family Room Combo, Primary Bedroom Main Floor, Solid Surface Counters, Stone Counters, Thermostat, Walk-In Closet(s), Window Treatments
Heating Central
Cooling Central Air
Flooring Hardwood, Laminate, Linoleum, Tile
Furnishings Unfurnished
Fireplace false
Appliance Dishwasher, Disposal, Dryer, Exhaust Fan, Microwave, Range, Refrigerator, Washer, Wine Refrigerator
Laundry Laundry Room
Exterior
Exterior Feature Irrigation System, Rain Gutters, Sidewalk, Sliding Doors
Parking Features Driveway, Garage Door Opener, Workshop in Garage
Garage Spaces 2.0
Fence Chain Link, Vinyl
Pool Deck, Gunite, In Ground, Lighting, Pool Sweep, Screen Enclosure
Community Features Clubhouse, Deed Restrictions, Park, Playground, Pool, Sidewalks, Tennis Courts
Utilities Available Cable Available, Electricity Connected, Fiber Optics, Sewer Connected, Street Lights, Water Connected
Amenities Available Basketball Court, Clubhouse, Park, Playground, Pool, Spa/Hot Tub, Tennis Court(s), Trail(s)
View Y/N 1
View Water
Roof Type Shingle
Porch Patio, Screened
Attached Garage true
Garage true
Private Pool Yes
Building
Lot Description Conservation Area, Cul-De-Sac, Landscaped, Oversized Lot, Sidewalk, Street Dead-End, Paved
Entry Level One
Foundation Block
Lot Size Range 0 to less than 1/4
Sewer Public Sewer
Water Public
Architectural Style Contemporary
Structure Type Block,Stucco
New Construction false
Schools
Elementary Schools Sessums-Hb
Middle Schools Rodgers-Hb
High Schools Riverview-Hb
Others
Pets Allowed Yes
HOA Fee Include Pool,Recreational Facilities
Senior Community No
Ownership Fee Simple
Monthly Total Fees $15
Acceptable Financing Cash, Conventional, FHA, VA Loan
Membership Fee Required Required
Listing Terms Cash, Conventional, FHA, VA Loan
Special Listing Condition None
Read Less
Want to know what your home might be worth? Contact us for a FREE valuation!

Our team is ready to help you sell your home for the highest possible price ASAP

© 2024 My Florida Regional MLS DBA Stellar MLS. All Rights Reserved.
Bought with LPT REALTY LLC
GET MORE INFORMATION





