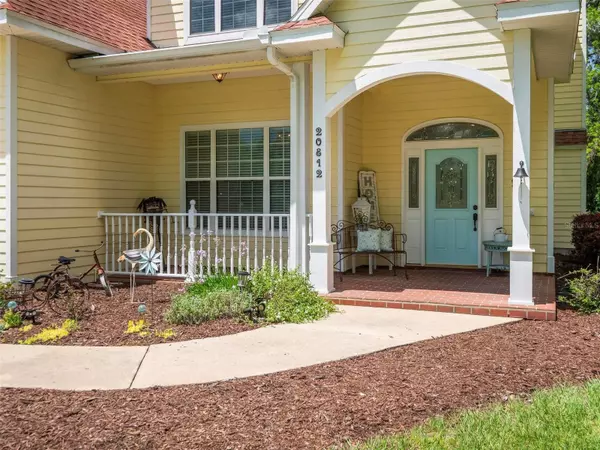$475,000
$479,000
0.8%For more information regarding the value of a property, please contact us for a free consultation.
20812 NE 114TH AVE Waldo, FL 32694
3 Beds
3 Baths
2,228 SqFt
Key Details
Sold Price $475,000
Property Type Single Family Home
Sub Type Single Family Residence
Listing Status Sold
Purchase Type For Sale
Square Footage 2,228 sqft
Price per Sqft $213
MLS Listing ID FC300330
Sold Date 06/26/24
Bedrooms 3
Full Baths 2
Half Baths 1
Construction Status Inspections
HOA Fees $33/ann
HOA Y/N Yes
Originating Board Stellar MLS
Year Built 2004
Annual Tax Amount $4,044
Lot Size 1.150 Acres
Acres 1.15
Property Description
Welcome to your dream oasis! This impeccable pool home, nestled on over an acre of lush land, offers unparalleled tranquility and luxury. Step inside to discover a spacious layout highlighted by a large bonus room, perfect for entertaining guests or relaxing with family. The kitchen boasts stainless steel appliances and stylish butcher block countertops, while the absence of carpet ensures easy maintenance with engineered hardwood, laminate, and tile flooring throughout. Enjoy the warmth of a wood-burning fireplace and the convenience of two HVAC systems. With volume ceilings and plantation shutters, every corner exudes elegance and charm. Outside, a storage shed provides ample space for your tools and equipment. Take advantage of the short commute to Gainesville and relish in community access to the all-sports Lake Santa Fe. Some furniture is available for purchase, allowing you to move right in and start living the life you've always imagined. Don't miss out on this extraordinary opportunity to make this your forever home! BONUS to buyer: $2,874 concession to buyer when using our preferred lender (concession can be used towards closing costs or interest rate buydown)
Location
State FL
County Alachua
Zoning PD
Rooms
Other Rooms Attic, Bonus Room, Family Room, Formal Dining Room Separate, Inside Utility
Interior
Interior Features Cathedral Ceiling(s), Ceiling Fans(s), Chair Rail, Crown Molding, Eat-in Kitchen, High Ceilings, Primary Bedroom Main Floor, Solid Wood Cabinets, Split Bedroom, Thermostat, Walk-In Closet(s), Window Treatments
Heating Central, Electric
Cooling Central Air
Flooring Laminate, Tile, Wood
Fireplaces Type Living Room, Wood Burning
Furnishings Negotiable
Fireplace true
Appliance Dishwasher, Dryer, Electric Water Heater, Microwave, Range, Refrigerator, Washer, Water Softener
Laundry Laundry Room
Exterior
Exterior Feature French Doors, Lighting, Private Mailbox, Rain Gutters, Storage
Garage Spaces 2.0
Pool Fiberglass, In Ground, Lighting, Screen Enclosure
Utilities Available BB/HS Internet Available, Cable Available, Electricity Connected, Phone Available
Water Access 1
Water Access Desc Lake
View Park/Greenbelt, Trees/Woods
Roof Type Shingle
Porch Covered, Enclosed, Front Porch, Porch, Screened
Attached Garage true
Garage true
Private Pool Yes
Building
Lot Description Corner Lot
Entry Level Two
Foundation Slab
Lot Size Range 1 to less than 2
Sewer Septic Tank
Water Private
Architectural Style Traditional
Structure Type HardiPlank Type
New Construction false
Construction Status Inspections
Others
Pets Allowed No
Senior Community No
Ownership Fee Simple
Monthly Total Fees $33
Acceptable Financing Cash, Conventional, FHA, VA Loan
Membership Fee Required Required
Listing Terms Cash, Conventional, FHA, VA Loan
Special Listing Condition None
Read Less
Want to know what your home might be worth? Contact us for a FREE valuation!

Our team is ready to help you sell your home for the highest possible price ASAP

© 2025 My Florida Regional MLS DBA Stellar MLS. All Rights Reserved.
Bought with FLORIDA HOMES REALTY & MORTGAGE LLC
GET MORE INFORMATION





