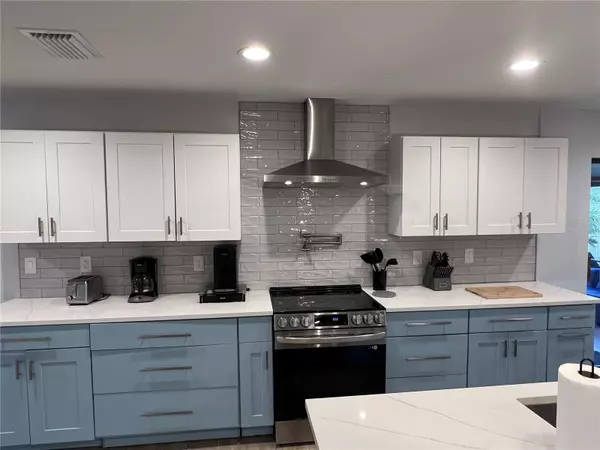$525,000
$599,000
12.4%For more information regarding the value of a property, please contact us for a free consultation.
1913 S 47TH ST Tampa, FL 33619
5 Beds
3 Baths
2,074 SqFt
Key Details
Sold Price $525,000
Property Type Single Family Home
Sub Type Single Family Residence
Listing Status Sold
Purchase Type For Sale
Square Footage 2,074 sqft
Price per Sqft $253
Subdivision East Bay Farms Unit 1
MLS Listing ID A4603145
Sold Date 06/24/24
Bedrooms 5
Full Baths 3
HOA Y/N No
Originating Board Stellar MLS
Year Built 1967
Annual Tax Amount $4,396
Lot Size 0.540 Acres
Acres 0.54
Property Description
One or more photo(s) has been virtually staged. Vacant House. Recently remodeled 4-3. Finishing construction, the Buyer can semi-customize finishes, paint colors, etc. The pictures are not actual pictures, these finishes will be replicated in this current home. New ac, roof, appliances, tile. Multiple offers. Final and best by 3/17/2024 at 5 pm. Total AC space is 2074 sq ft under air. Remeasured per Seller and Buyer request.
Location
State FL
County Hillsborough
Community East Bay Farms Unit 1
Zoning RSC-6
Interior
Interior Features Ceiling Fans(s)
Heating Central
Cooling Central Air
Flooring Luxury Vinyl
Fireplace false
Appliance Convection Oven, Dishwasher, Disposal, Freezer, Ice Maker, Microwave, Washer, Wine Refrigerator
Laundry Laundry Room
Exterior
Exterior Feature Awning(s), Gray Water System, Irrigation System, Outdoor Grill, Private Mailbox
Utilities Available Electricity Available, Water Available, Water Connected
Roof Type Shingle
Garage false
Private Pool No
Building
Entry Level One
Foundation Slab
Lot Size Range 1/2 to less than 1
Sewer Septic Tank
Water None
Structure Type Block
New Construction false
Others
Senior Community No
Ownership Fee Simple
Special Listing Condition None
Read Less
Want to know what your home might be worth? Contact us for a FREE valuation!

Our team is ready to help you sell your home for the highest possible price ASAP

© 2025 My Florida Regional MLS DBA Stellar MLS. All Rights Reserved.
Bought with JOHN HARDING REALTY
GET MORE INFORMATION





