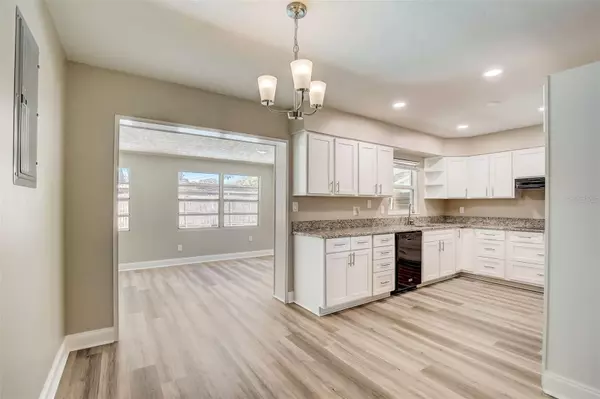$540,000
$544,900
0.9%For more information regarding the value of a property, please contact us for a free consultation.
4713 W COACHMAN AVE Tampa, FL 33611
4 Beds
2 Baths
1,689 SqFt
Key Details
Sold Price $540,000
Property Type Single Family Home
Sub Type Single Family Residence
Listing Status Sold
Purchase Type For Sale
Square Footage 1,689 sqft
Price per Sqft $319
Subdivision Guernsey Estates Add
MLS Listing ID T3492386
Sold Date 06/28/24
Bedrooms 4
Full Baths 2
HOA Y/N No
Originating Board Stellar MLS
Year Built 1959
Annual Tax Amount $1,618
Lot Size 6,969 Sqft
Acres 0.16
Property Description
Make this updated 4 bedroom POOL home in Guernsey Estates yours! Updated with NEW Roof, AC, Luxury Vinyl plank flooring, paint, refinished pool and more! This block home still gives you the feel of a quaint South Tampa era with large lot, canopy trees and quiet street with the updates that make it move-in ready. This 4 bedroom split floorplan has room for everyone. Primary suite features a totally new bathroom and walk-in closet with space for plenty of furniture. Kitchen features bright shaker cabinets and new granite countertops. There is a living room and also a spacious sunroom with pool views. Laundry room has space for a full sized washer and dryer and gives access to the pool and yard. Refinished pool will give you years of fun and relaxation and the fenced yard has room for everyone. Main area of home also has newer double paned windows. Great location will make your commutes to work a breeze whether you are heading Downtown, to Westshore or even over the bridge to St. Pete. South Tampa living at its' finest with easy access to MacDill Airforce Base, tons of restaurants and shopping or enjoy the parks at Picnic Island. Come check out this home today and make it yours!
Location
State FL
County Hillsborough
Community Guernsey Estates Add
Zoning RS-60
Interior
Interior Features Ceiling Fans(s), Solid Surface Counters, Split Bedroom, Walk-In Closet(s)
Heating Heat Pump
Cooling Central Air
Flooring Carpet, Luxury Vinyl
Fireplace false
Appliance Built-In Oven, Cooktop, Dishwasher
Laundry Inside, Laundry Room
Exterior
Exterior Feature Lighting
Pool In Ground
Utilities Available Public
Roof Type Shingle
Attached Garage false
Garage false
Private Pool Yes
Building
Entry Level One
Foundation Slab
Lot Size Range 0 to less than 1/4
Sewer Public Sewer
Water Public
Structure Type Block,Brick
New Construction false
Others
Senior Community No
Ownership Fee Simple
Acceptable Financing Cash, Conventional, FHA, VA Loan
Listing Terms Cash, Conventional, FHA, VA Loan
Special Listing Condition None
Read Less
Want to know what your home might be worth? Contact us for a FREE valuation!

Our team is ready to help you sell your home for the highest possible price ASAP

© 2025 My Florida Regional MLS DBA Stellar MLS. All Rights Reserved.
Bought with SMITH & ASSOCIATES REAL ESTATE
GET MORE INFORMATION





