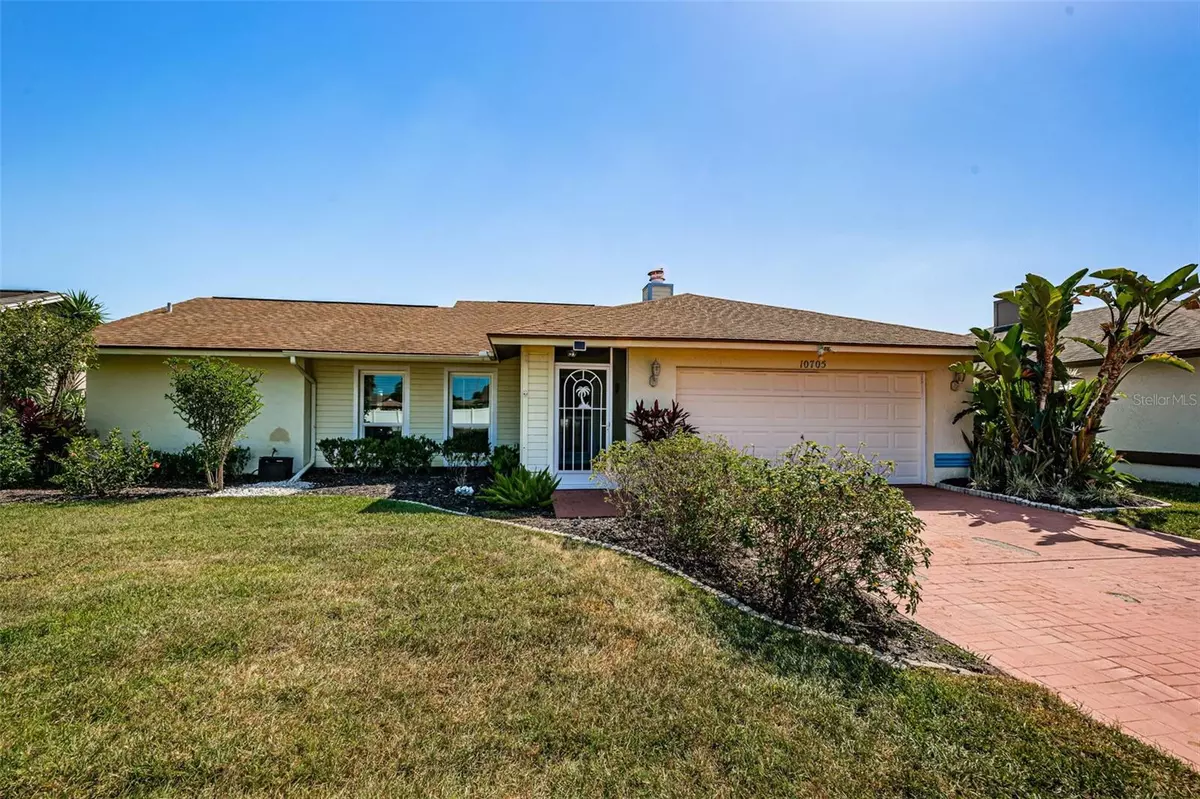$485,000
$499,000
2.8%For more information regarding the value of a property, please contact us for a free consultation.
10705 OUT ISLAND DR Tampa, FL 33615
4 Beds
2 Baths
1,706 SqFt
Key Details
Sold Price $485,000
Property Type Single Family Home
Sub Type Single Family Residence
Listing Status Sold
Purchase Type For Sale
Square Footage 1,706 sqft
Price per Sqft $284
Subdivision Bay Port Colony Ph Iii Un 1
MLS Listing ID U8240893
Sold Date 07/12/24
Bedrooms 4
Full Baths 2
Construction Status Appraisal,Financing,Inspections
HOA Fees $12/ann
HOA Y/N Yes
Originating Board Stellar MLS
Year Built 1983
Annual Tax Amount $4,275
Lot Size 6,969 Sqft
Acres 0.16
Lot Dimensions 67x105
Property Description
This is your dream home for nature lovers and those who enjoy outdoor living! The private dock and 16-acre, spring-fed Cove Lake offer endless opportunities for relaxation and recreation right in your own backyard. And with the added luxury of a private pool, you can enjoy the best of both worlds—swimming in your pool or exploring the lake with a kayak or paddle boat. Inside, the home offers a spacious and open layout, perfect for family gatherings and entertaining guests. The focal point of the family room, the stunning stone, wood burning fireplace, adds a touch of warmth and coziness. Skylights and high ceilings add sunshine throughout the home. The kitchen with granite countertops and a breakfast bar is ideal for whipping up delicious meals while enjoying views of the lake. The split plan layout provides privacy, with the primary bedroom featuring an en suite bathroom with Corian countertops, large walk-in closet, separate toilet and shower room, with convenient access to the pool deck through the sliders. The additional three bedrooms offer flexibility and space for guests or family members. And with ceramic tile throughout, maintenance is a breeze. The location is unbeatable, with nearby amenities such as shopping, dining, beaches, and even access to the Tampa International Airport. Plus, the Hillsborough Walking Trail offers opportunities for outdoor adventures right in the neighborhood. You can own a true oasis, combining the beauty of nature with the comfort and convenience of modern living. It's a place where you can truly unwind and enjoy the best that Florida has to offer. **RECENT UPGRADES-HURRICANE IMPACT WINDOWS (TRANSFERRABLE LIFETIME WARRANTY), HVAC AND THERMOSTAT, NEW POOL PUMP, NEWLY RESCREENED LANAI, NEWER SS APPLIANCES, BRAND NEW SKYLIGHT**
Location
State FL
County Hillsborough
Community Bay Port Colony Ph Iii Un 1
Zoning PD
Interior
Interior Features Ceiling Fans(s), Chair Rail, High Ceilings, Living Room/Dining Room Combo, Skylight(s), Split Bedroom, Stone Counters, Vaulted Ceiling(s), Walk-In Closet(s), Window Treatments
Heating Central, Electric
Cooling Central Air
Flooring Ceramic Tile
Fireplaces Type Family Room, Wood Burning
Fireplace true
Appliance Dishwasher, Disposal, Electric Water Heater, Microwave, Range, Refrigerator
Laundry In Garage
Exterior
Exterior Feature Irrigation System, Lighting, Private Mailbox, Rain Gutters, Sidewalk, Sliding Doors
Parking Features Driveway, Garage Door Opener
Garage Spaces 2.0
Fence Vinyl
Pool Gunite, In Ground, Lighting, Pool Sweep, Solar Heat
Community Features Deed Restrictions
Utilities Available Cable Connected, Electricity Connected, Sewer Connected, Water Connected
Waterfront Description Lake
View Y/N 1
Water Access 1
Water Access Desc Lake
View Water
Roof Type Shingle
Attached Garage true
Garage true
Private Pool Yes
Building
Lot Description Cul-De-Sac, Flood Insurance Required, FloodZone, Sidewalk, Paved
Story 1
Entry Level One
Foundation Slab
Lot Size Range 0 to less than 1/4
Sewer Public Sewer
Water Public
Structure Type Stucco,Wood Frame
New Construction false
Construction Status Appraisal,Financing,Inspections
Schools
Elementary Schools Bay Crest-Hb
Middle Schools Davidsen-Hb
High Schools Alonso-Hb
Others
Pets Allowed Yes
Senior Community No
Ownership Fee Simple
Monthly Total Fees $12
Acceptable Financing Cash, Conventional
Membership Fee Required Required
Listing Terms Cash, Conventional
Special Listing Condition None
Read Less
Want to know what your home might be worth? Contact us for a FREE valuation!

Our team is ready to help you sell your home for the highest possible price ASAP

© 2024 My Florida Regional MLS DBA Stellar MLS. All Rights Reserved.
Bought with KELLER WILLIAMS ST PETE REALTY
GET MORE INFORMATION





