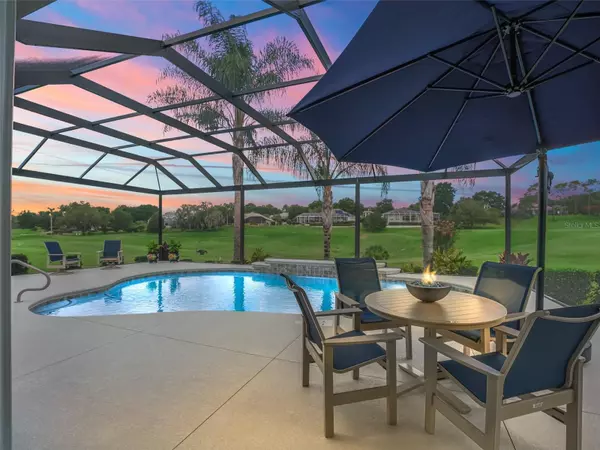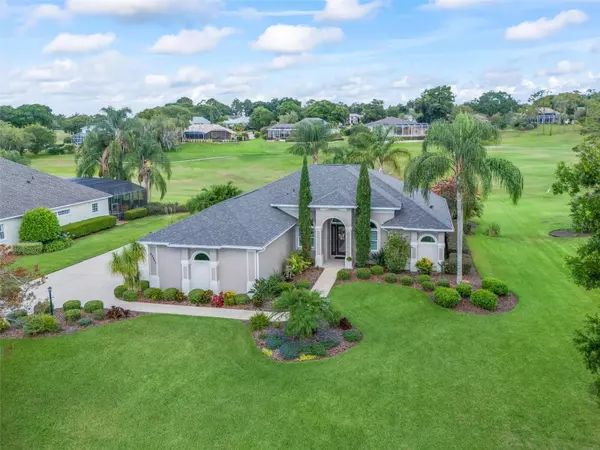$690,000
$699,989
1.4%For more information regarding the value of a property, please contact us for a free consultation.
39527 HARBOR HILLS BLVD Lady Lake, FL 32159
4 Beds
3 Baths
2,803 SqFt
Key Details
Sold Price $690,000
Property Type Single Family Home
Sub Type Single Family Residence
Listing Status Sold
Purchase Type For Sale
Square Footage 2,803 sqft
Price per Sqft $246
Subdivision Harbor Hills Unit 01
MLS Listing ID G5083456
Sold Date 07/22/24
Bedrooms 4
Full Baths 2
Half Baths 1
Construction Status Inspections
HOA Fees $168/qua
HOA Y/N Yes
Originating Board Stellar MLS
Year Built 2005
Annual Tax Amount $4,115
Lot Size 0.610 Acres
Acres 0.61
Property Description
Discover the epitome of luxury living in the highly regarded Harbor Hills Country Club Community with this remarkable 4-bedroom, 2.5-bathroom, 2800-square-foot residence on a .61-acre lot. Prepare to be enchanted by the breathtaking views and an array of upgrades that adorn every corner of this immaculate home.
Step through the newly installed front door (2020) into a haven of elegance. The living room and dining area boast soaring 11-foot ceilings adorned with crown molding, complemented by new engineered wood flooring that exudes sophistication. Enjoy cozy evenings by the electric fireplace or entertain in the dining room while large windows (2020) offer vistas of mature landscaping.
For the culinary enthusiast, the expansive kitchen awaits, featuring abundant wood cabinets with crown molding, stainless steel appliances, quartz countertops, and a custom backsplash. A custom coffee bar adds a touch of convenience, while the adjoining light-filled eating area provides the perfect spot for casual family meals.
Retreat to the spacious primary bedroom retreat, adorned with a tray ceiling, three large windows with shutters and Verta Glide shades, and ample space for oversized furniture. The en-suite primary bath beckons with a garden tub, walk-in shower stall, dual sinks, and new lighting (2023).
Two secondary bedrooms, located adjacent to the kitchen, share a well-appointed bath. A pocket door allows one-bedroom to be a mini suite, for added privacy. The fourth bedroom features a convenient half bath and easy access to the living and dining areas.
Step outside to the expansive enclosed Florida room (2020), the perfect spot to savor your morning coffee or bask in the sunshine by the screened pool (2020), offering panoramic views of the 18th hole and beyond. And who wouldn't want to wake up to views of the 18th hole every morning?
Additional highlights of this exceptional home include a three-car garage with Versa Lift and Magic stairs (new 2020) for enhanced storage, upgraded garage floor for easy maintenance, a new roof (2021), new HVAC (2021), new water heater (2020), and fresh interior and exterior paint (2020).
Harbor Hills is an all-age, 24-hour guard gated community situated on one of the highest elevations in Central Florida and has a canal leading into Lake Griffin. It is close to shopping, hospitals, and entertainment. There is a Country club, Golf, Tennis, Pool, Racquet Ball, Fitness Center, Boat Dock, Pickle Ball, and social clubs available for Club Members. Memberships are available separately. The Villages is approximately 8 minutes, Leesburg is 15 minutes, Ocala is 45 minutes, Disney World is 1 hour, and Tampa is 2 hours away, from Harbor Hills. The home is in the state's center, giving easy access to both coasts.
With its move-in ready features and updated designs, this home is poised to become your ultimate sanctuary. Experience the epitome of luxury living—schedule your private showing today and make this your forever home.
Location
State FL
County Lake
Community Harbor Hills Unit 01
Zoning PUD
Rooms
Other Rooms Florida Room, Inside Utility
Interior
Interior Features Ceiling Fans(s), Central Vaccum, Coffered Ceiling(s), Crown Molding, Eat-in Kitchen, High Ceilings, Living Room/Dining Room Combo, Open Floorplan, Primary Bedroom Main Floor, Solid Wood Cabinets, Split Bedroom, Stone Counters, Walk-In Closet(s), Window Treatments
Heating Central
Cooling Central Air, Mini-Split Unit(s)
Flooring Carpet, Ceramic Tile, Hardwood
Fireplaces Type Electric, Living Room
Furnishings Unfurnished
Fireplace true
Appliance Built-In Oven, Cooktop, Dishwasher, Disposal, Dryer, Electric Water Heater, Exhaust Fan, Microwave, Refrigerator, Washer
Laundry Inside, Laundry Room
Exterior
Exterior Feature Irrigation System, Lighting, Sidewalk, Sliding Doors, Sprinkler Metered
Parking Features Driveway, Garage Door Opener, Garage Faces Side
Garage Spaces 3.0
Pool Fiber Optic Lighting, Gunite, Heated, In Ground, Salt Water, Screen Enclosure, Solar Cover
Community Features Deed Restrictions, Gated Community - Guard, Golf Carts OK, Golf, No Truck/RV/Motorcycle Parking, Sidewalks
Utilities Available Cable Available, Electricity Connected, Phone Available, Sprinkler Meter, Underground Utilities, Water Connected
Amenities Available Fence Restrictions, Gated, Golf Course, Optional Additional Fees, Security, Vehicle Restrictions
Water Access 1
Water Access Desc Lake - Chain of Lakes
View Golf Course
Roof Type Shingle
Porch Patio, Screened
Attached Garage true
Garage true
Private Pool Yes
Building
Lot Description Gentle Sloping, Landscaped, Near Marina, On Golf Course, Oversized Lot, Sidewalk, Paved
Story 1
Entry Level One
Foundation Slab
Lot Size Range 1/2 to less than 1
Sewer Septic Tank
Water Public
Architectural Style Florida
Structure Type Concrete,Stucco
New Construction false
Construction Status Inspections
Schools
Elementary Schools Villages Elem Of Lady Lake
Middle Schools Carver Middle
High Schools Leesburg High
Others
Pets Allowed Breed Restrictions, Cats OK, Dogs OK, Number Limit
HOA Fee Include Guard - 24 Hour,Private Road,Security
Senior Community No
Pet Size Extra Large (101+ Lbs.)
Ownership Fee Simple
Monthly Total Fees $168
Acceptable Financing Cash, Conventional, VA Loan
Membership Fee Required Required
Listing Terms Cash, Conventional, VA Loan
Num of Pet 2
Special Listing Condition None
Read Less
Want to know what your home might be worth? Contact us for a FREE valuation!

Our team is ready to help you sell your home for the highest possible price ASAP

© 2025 My Florida Regional MLS DBA Stellar MLS. All Rights Reserved.
Bought with KELLER WILLIAMS CORNERSTONE RE
GET MORE INFORMATION





