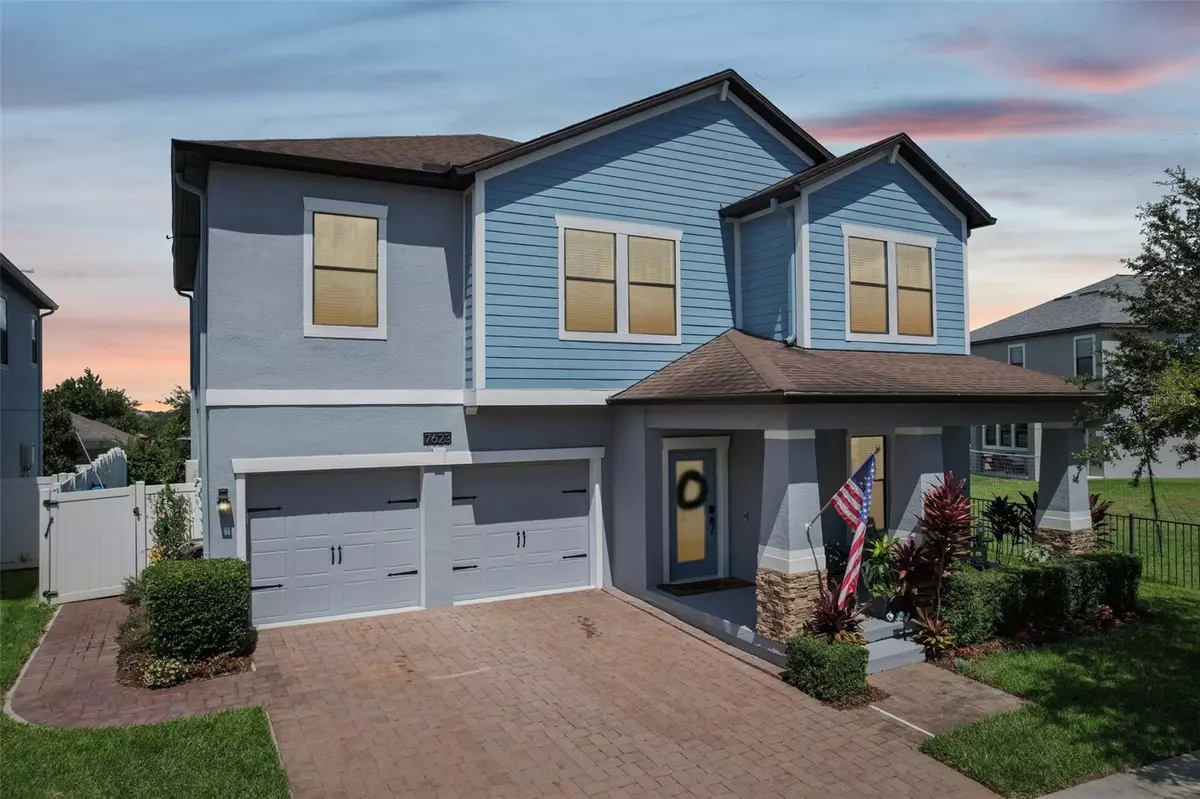$740,000
$750,000
1.3%For more information regarding the value of a property, please contact us for a free consultation.
7623 LAKE HANCOCK BLVD Winter Garden, FL 34787
4 Beds
3 Baths
2,920 SqFt
Key Details
Sold Price $740,000
Property Type Single Family Home
Sub Type Single Family Residence
Listing Status Sold
Purchase Type For Sale
Square Footage 2,920 sqft
Price per Sqft $253
Subdivision Summerlake
MLS Listing ID O6220015
Sold Date 07/26/24
Bedrooms 4
Full Baths 2
Half Baths 1
HOA Fees $219/mo
HOA Y/N Yes
Originating Board Stellar MLS
Year Built 2016
Annual Tax Amount $6,419
Lot Size 7,405 Sqft
Acres 0.17
Property Description
Welcome to your dream home in the sought-after Summerlake community! This stunning 4-bedroom, 2.5-bathroom pool home is a true gem, offering an abundance of space, charm, and modern conveniences to suit your lifestyle. Nestled on an oversized lot, this home provides ample space for outdoor activities, gardening, and entertaining. The large backyard is a haven for relaxation and fun, featuring a sparkling pool and a luxurious hot tub—perfect for unwinding after a long day.
Recently repainted, the interior of this home exudes warmth and sophistication. Every room is thoughtfully designed to create a welcoming atmosphere, with charming details and high-quality finishes throughout. The home boasts four generously-sized bedrooms, providing plenty of space for family, guests, or a home office. The primary suite is a true retreat, offering privacy and comfort with an ensuite bathroom. With 2.5 bathrooms, morning routines will be a breeze. Each bathroom is tastefully appointed with modern fixtures and ample storage.
The heart of the home, the kitchen, is a chef's delight. Equipped with natural gas heated top-of-the-line appliances, ample counter space, and stylish cabinetry, it's perfect for preparing meals and entertaining guests. The open-concept living and dining areas are ideal for hosting gatherings or enjoying cozy family nights. Large windows fill the space with natural light, enhancing the home's warm ambiance.
Step outside to your private oasis. The expansive patio area is perfect for BBQs, outdoor dining, and lounging by the pool. The hot tub adds an extra touch of luxury, making this backyard a true paradise. Located in the highly desirable Summerlake community, you'll have access to a range of amenities, including parks, walking trails, and recreational facilities. It's a great place to call home with a strong sense of community.
This home is conveniently located near top-rated schools, shopping, dining, and entertainment options. Commuting is a breeze with easy access to major highways. Don't miss the opportunity to make this beautiful pool home your own. With its perfect blend of comfort, charm, and modern amenities, it's an ideal place to create lasting memories. Schedule your private tour today and experience the magic of this Summerlake gem
Location
State FL
County Orange
Community Summerlake
Zoning P-D
Rooms
Other Rooms Den/Library/Office, Formal Dining Room Separate, Inside Utility, Loft
Interior
Interior Features Crown Molding, Eat-in Kitchen, High Ceilings, Living Room/Dining Room Combo, Open Floorplan, PrimaryBedroom Upstairs, Solid Wood Cabinets, Stone Counters, Walk-In Closet(s)
Heating Central
Cooling Central Air
Flooring Ceramic Tile, Luxury Vinyl
Fireplace false
Appliance Dishwasher, Disposal, Dryer, Gas Water Heater, Microwave, Range, Washer
Laundry Laundry Room, Upper Level
Exterior
Exterior Feature Awning(s), Irrigation System, Rain Gutters, Sidewalk, Sliding Doors
Parking Features Driveway, Garage Door Opener
Garage Spaces 2.0
Fence Fenced
Pool Gunite, In Ground, Lighting, Salt Water
Community Features Clubhouse, Deed Restrictions, Fitness Center, Park, Playground, Pool, Sidewalks, Tennis Courts
Utilities Available Cable Available, Electricity Available, Natural Gas Connected, Phone Available, Public, Sewer Available, Underground Utilities, Water Available
Amenities Available Basketball Court, Clubhouse, Fitness Center, Maintenance, Park, Playground, Pool, Recreation Facilities, Tennis Court(s)
Roof Type Shingle
Porch Covered, Deck, Front Porch, Patio, Rear Porch
Attached Garage true
Garage true
Private Pool Yes
Building
Lot Description Landscaped, Oversized Lot, Sidewalk
Entry Level Two
Foundation Slab
Lot Size Range 0 to less than 1/4
Sewer Public Sewer
Water Public
Architectural Style Florida
Structure Type Block
New Construction false
Schools
Elementary Schools Independence Elementary
Middle Schools Bridgewater Middle
High Schools Windermere High School
Others
Pets Allowed Yes
HOA Fee Include Pool,Maintenance Grounds,Recreational Facilities
Senior Community No
Ownership Fee Simple
Monthly Total Fees $219
Acceptable Financing Cash, Conventional, VA Loan
Membership Fee Required Required
Listing Terms Cash, Conventional, VA Loan
Special Listing Condition None
Read Less
Want to know what your home might be worth? Contact us for a FREE valuation!

Our team is ready to help you sell your home for the highest possible price ASAP

© 2025 My Florida Regional MLS DBA Stellar MLS. All Rights Reserved.
Bought with WRA BUSINESS & REAL ESTATE
GET MORE INFORMATION





