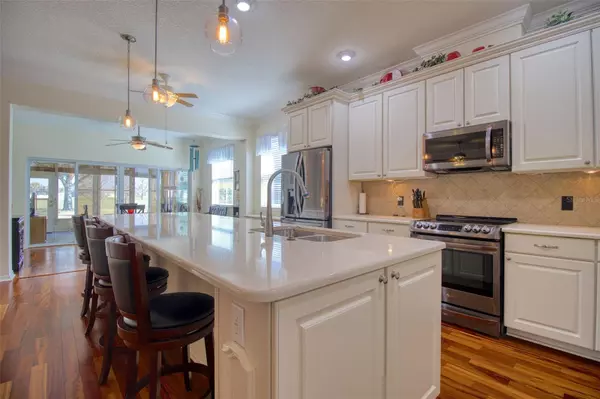$350,000
$350,000
For more information regarding the value of a property, please contact us for a free consultation.
14820 POTTERTON CIR Hudson, FL 34667
3 Beds
2 Baths
2,101 SqFt
Key Details
Sold Price $350,000
Property Type Single Family Home
Sub Type Single Family Residence
Listing Status Sold
Purchase Type For Sale
Square Footage 2,101 sqft
Price per Sqft $166
Subdivision Highlands Ph 01
MLS Listing ID W7862330
Sold Date 07/31/24
Bedrooms 3
Full Baths 2
Construction Status Inspections
HOA Fees $157/mo
HOA Y/N Yes
Originating Board Stellar MLS
Year Built 2005
Annual Tax Amount $2,078
Lot Size 5,662 Sqft
Acres 0.13
Property Description
Back on the market- buyers funding fell through. ** BRAND NEW ROOF and CLEAN 4 POINT INSPECTION READY TO GO! Welcome to this well maintained, MOVE IN READY - 3-bedroom, 2 bathrooms + office/den with an additional 9' x 14' space called a morning room that makes this home one of the largest floor plans in this highly desirable gated community! Do you like to cook & entertain? If so, this gorgeous kitchen is for you! It has been updated with a 12' island, beautiful quartz countertops, STAINLESS-STEEL appliances and under cabinet lighting. The kitchen, living room and dining room have been updated with high end laminate flooring. Off the kitchen you can access the screened in sunroom to relax with your morning coffee or enjoy an evening cocktail while overlooking the spacious green area and views of the pond. This is a SPLIT plan with 2 bedrooms & a bathroom in the front of the house and the large master suite in the back. This master suite is large enough for your king size furniture and has access to the screened in sunroom as well. The ensuite has a double sink vanity, soaker tub, large walk-in shower, water closet, linen closet and a walk-in closet. The 2-car garage comes with a full screen door, shelves for a workshop area and plenty of storage space. The inside laundry room also has cabinets for extra storage. Take a short walk to the community pool around the corner to cool off and enjoy the sunny days of Florida. The Highlands is a gated community conveniently located off Little Road with shopping, hospital and restaurants nearby. Sunwest Adventure Park is a short drive away along with Hudson Beach and several waterfront restaurants. Only 10 minutes to the Expressway for easy access to Tampa and the airports. Call me to schedule a showing today!
Location
State FL
County Pasco
Community Highlands Ph 01
Zoning MPUD
Rooms
Other Rooms Bonus Room, Den/Library/Office
Interior
Interior Features Ceiling Fans(s), Crown Molding, Eat-in Kitchen, High Ceilings, Kitchen/Family Room Combo, Primary Bedroom Main Floor, Split Bedroom, Stone Counters, Walk-In Closet(s), Window Treatments
Heating Central
Cooling Central Air
Flooring Carpet, Laminate
Fireplace false
Appliance Dishwasher, Disposal, Dryer, Electric Water Heater, Freezer, Microwave, Range, Refrigerator, Washer, Water Softener
Laundry Inside, Laundry Room
Exterior
Exterior Feature Irrigation System, Rain Gutters
Garage Spaces 2.0
Community Features Deed Restrictions, Gated Community - No Guard, Irrigation-Reclaimed Water, Pool
Utilities Available Public
Amenities Available Gated, Pool
View Y/N 1
Roof Type Shingle
Attached Garage true
Garage true
Private Pool No
Building
Story 1
Entry Level One
Foundation Slab
Lot Size Range 0 to less than 1/4
Sewer Public Sewer
Water Public
Structure Type Block
New Construction false
Construction Status Inspections
Schools
Elementary Schools Hudson Elementary-Po
Middle Schools Hudson Middle-Po
High Schools Hudson High-Po
Others
Pets Allowed Yes
HOA Fee Include Cable TV,Pool,Escrow Reserves Fund,Internet,Maintenance Grounds,Private Road,Trash
Senior Community No
Ownership Fee Simple
Monthly Total Fees $245
Acceptable Financing Cash, Conventional, FHA, VA Loan
Membership Fee Required Required
Listing Terms Cash, Conventional, FHA, VA Loan
Special Listing Condition None
Read Less
Want to know what your home might be worth? Contact us for a FREE valuation!

Our team is ready to help you sell your home for the highest possible price ASAP

© 2024 My Florida Regional MLS DBA Stellar MLS. All Rights Reserved.
Bought with RE/MAX TITANIUM GROUP
GET MORE INFORMATION





