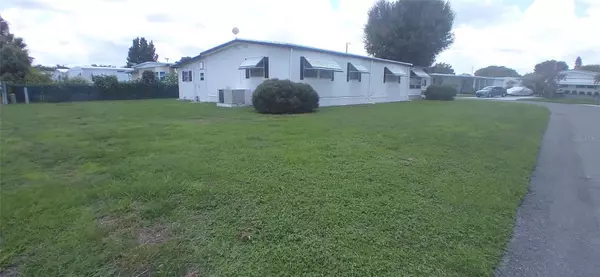$142,000
$152,000
6.6%For more information regarding the value of a property, please contact us for a free consultation.
1610 REYNOLDS RD #321 Lakeland, FL 33801
2 Beds
2 Baths
1,152 SqFt
Key Details
Sold Price $142,000
Property Type Manufactured Home
Sub Type Manufactured Home - Post 1977
Listing Status Sold
Purchase Type For Sale
Square Footage 1,152 sqft
Price per Sqft $123
Subdivision Citrus Woods Estates
MLS Listing ID L4945975
Sold Date 08/07/24
Bedrooms 2
Full Baths 2
Construction Status No Contingency
HOA Fees $59/ann
HOA Y/N Yes
Originating Board Stellar MLS
Year Built 1979
Annual Tax Amount $742
Lot Size 6,098 Sqft
Acres 0.14
Lot Dimensions 60x102
Property Description
MOTIVATED SELLER offering this MOVE IN READY beautiful 2 bedroom, 2 full baths home located on a corner lot in the active and beautiful Citrus Woods Estates, a 55+ community in Lakeland where you will enjoy amenities such as a heated pool, shuffleboard courts, billiard room, library, clubhouse, planned activities and on-site security. This home is being offered furnished, unfurnished, or partially furnished - you pick! You OWN the land! The HOA fee of $710/annually is one of the most affordable in Lakeland and home rentals are allowed after one year. The 1152 square feet interior offers an open floor plan, a lot of storage space in every room, dual and walk-in closets, built-in cabinets/buffet, and laminate flooring throughout. The one car garage offers extra space for a workshop, this is also where the utility room is located, offering extra storage space, and an exhaust fan to help keep this area cool. There is also a carport out front of the garage, a long driveway for multiple cars. Great location with a short drive to shopping, dining, and entertainment. Easy commute to major highways. Fast possession. Come see the unique details that make this home such a wonderful place to live.
Location
State FL
County Polk
Community Citrus Woods Estates
Zoning PUD
Interior
Interior Features Built-in Features, Ceiling Fans(s), Eat-in Kitchen, Living Room/Dining Room Combo, Open Floorplan, Walk-In Closet(s), Window Treatments
Heating Central, Electric, Heat Pump
Cooling Central Air
Flooring Laminate
Furnishings Furnished
Fireplace false
Appliance Convection Oven, Cooktop, Disposal, Dryer, Electric Water Heater, Microwave, Range Hood, Refrigerator, Washer
Laundry In Garage
Exterior
Exterior Feature Awning(s), Rain Gutters
Parking Features Driveway, Garage Faces Side, Oversized
Garage Spaces 1.0
Community Features Association Recreation - Owned, Clubhouse, Community Mailbox, Golf Carts OK, Pool, Special Community Restrictions
Utilities Available BB/HS Internet Available, Cable Available, Electricity Connected, Sewer Connected, Street Lights, Water Connected
Amenities Available Clubhouse, Pool, Recreation Facilities, Security, Shuffleboard Court
Roof Type Metal
Porch Covered, Front Porch, Screened
Attached Garage true
Garage true
Private Pool No
Building
Lot Description Corner Lot, In County, Paved
Story 1
Entry Level One
Foundation Crawlspace
Lot Size Range 0 to less than 1/4
Sewer Public Sewer
Water Public
Architectural Style Ranch
Structure Type Other,Vinyl Siding
New Construction false
Construction Status No Contingency
Others
Pets Allowed Breed Restrictions, Cats OK, Dogs OK, Yes
HOA Fee Include Pool,Maintenance Grounds,Security
Senior Community Yes
Ownership Fee Simple
Monthly Total Fees $59
Acceptable Financing Cash, Conventional
Membership Fee Required Required
Listing Terms Cash, Conventional
Special Listing Condition None
Read Less
Want to know what your home might be worth? Contact us for a FREE valuation!

Our team is ready to help you sell your home for the highest possible price ASAP

© 2024 My Florida Regional MLS DBA Stellar MLS. All Rights Reserved.
Bought with NUWAVE REALTY
GET MORE INFORMATION





