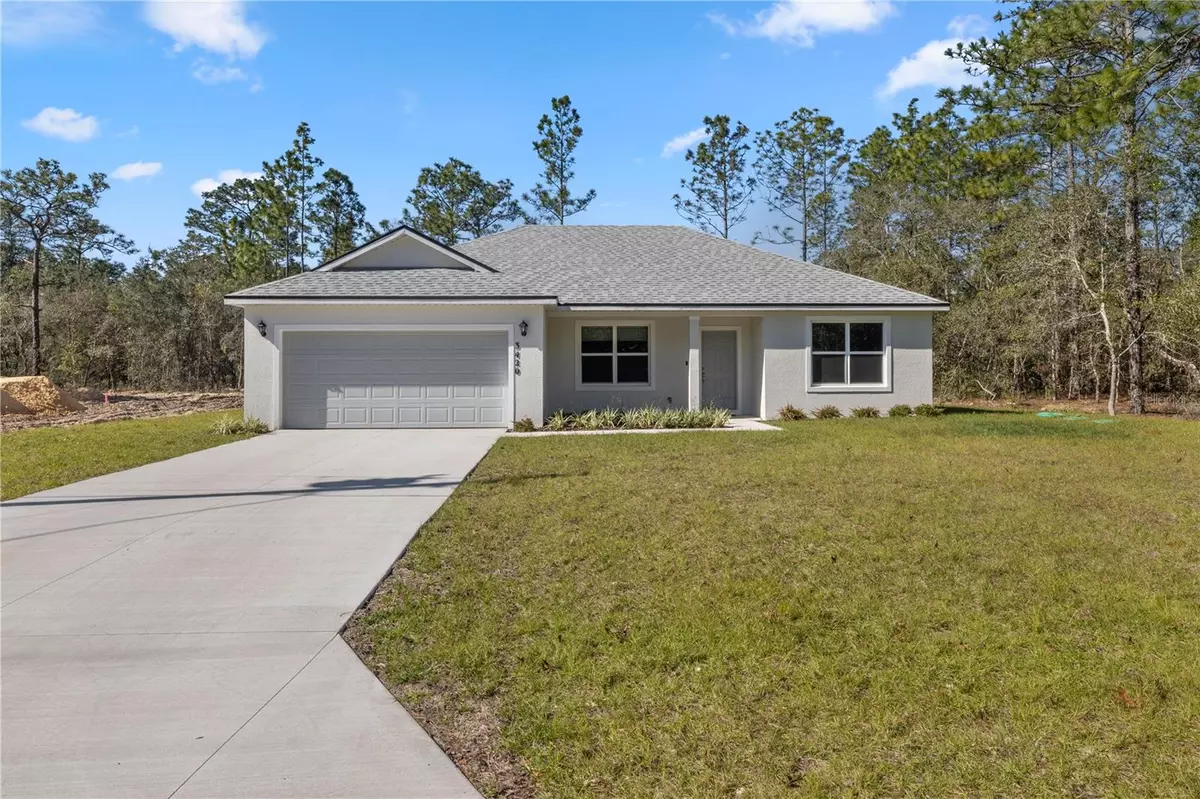$275,000
$279,900
1.8%For more information regarding the value of a property, please contact us for a free consultation.
3420 W CRANDON DR Citrus Springs, FL 34433
3 Beds
2 Baths
1,440 SqFt
Key Details
Sold Price $275,000
Property Type Single Family Home
Sub Type Single Family Residence
Listing Status Sold
Purchase Type For Sale
Square Footage 1,440 sqft
Price per Sqft $190
Subdivision Citrus Spgs Unit 03
MLS Listing ID OM673396
Sold Date 04/01/24
Bedrooms 3
Full Baths 2
Construction Status Financing
HOA Y/N No
Originating Board Stellar MLS
Year Built 2023
Annual Tax Amount $176
Lot Size 10,454 Sqft
Acres 0.24
Property Description
WELCOME HOME! No need to wait for new construction. BUILT IN 2023! This is a home where modern sophistication and practical design converge seamlessly. This recently constructed gem, presents an inviting 3-bedroom, 2-bathroom layout that is both stylish and functional. Step inside a spacious living area adorned with luxury vinyl plank floors, creating an atmosphere of warmth and contemporary charm. The gourmet kitchen is a chef's delight, featuring granite countertops that blend seamlessly with stainless steel appliances, providing not only a visually appealing space but also a practical and efficient one, perfect for entertaining guests or enjoying family meals. This home also offers split floor plan designed with privacy in mind for you. Tasteful features that complete that master suite include a tray ceiling and a walk in closet. Beyond aesthetics, this home is designed for convenience. A 2-car garage ensures ample parking and storage, while the transferrable home warranty adds an extra layer of peace of mind. Every detail of this residence reflects a commitment to contemporary design and quality craftsmanship. It's not just a home; it's an invitation to a lifestyle where modern luxury meets everyday practicality. Don't miss the opportunity to make this extraordinary property your own. Schedule a viewing today, your dream home awaits!
Location
State FL
County Citrus
Community Citrus Spgs Unit 03
Zoning RUR
Interior
Interior Features Open Floorplan, Split Bedroom
Heating Electric
Cooling Central Air
Flooring Luxury Vinyl
Fireplace false
Appliance Convection Oven, Dishwasher, Microwave, Refrigerator
Laundry Inside
Exterior
Exterior Feature Other
Garage Spaces 2.0
Utilities Available Cable Available, Electricity Available
Roof Type Shingle
Attached Garage true
Garage true
Private Pool No
Building
Entry Level One
Foundation Slab
Lot Size Range 0 to less than 1/4
Sewer Septic Tank
Water Public
Structure Type Stucco
New Construction false
Construction Status Financing
Others
Senior Community No
Ownership Fee Simple
Acceptable Financing Cash, Conventional, FHA, VA Loan
Listing Terms Cash, Conventional, FHA, VA Loan
Special Listing Condition None
Read Less
Want to know what your home might be worth? Contact us for a FREE valuation!

Our team is ready to help you sell your home for the highest possible price ASAP

© 2025 My Florida Regional MLS DBA Stellar MLS. All Rights Reserved.
Bought with ROBERT SLACK LLC
GET MORE INFORMATION

