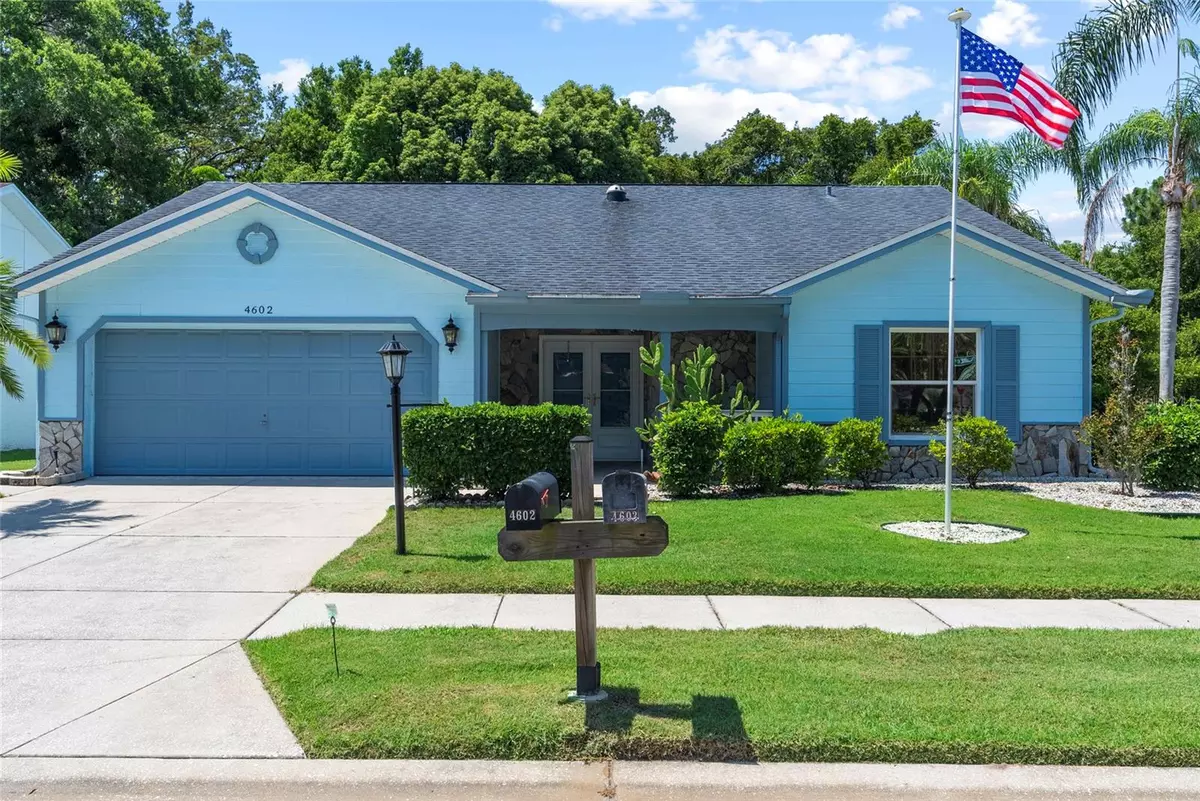$320,000
$345,000
7.2%For more information regarding the value of a property, please contact us for a free consultation.
4602 SANDPOINTE DR New Port Richey, FL 34655
2 Beds
2 Baths
1,450 SqFt
Key Details
Sold Price $320,000
Property Type Single Family Home
Sub Type Single Family Residence
Listing Status Sold
Purchase Type For Sale
Square Footage 1,450 sqft
Price per Sqft $220
Subdivision Heritage Lake
MLS Listing ID U8245577
Sold Date 08/09/24
Bedrooms 2
Full Baths 2
Construction Status Inspections
HOA Fees $56/mo
HOA Y/N Yes
Originating Board Stellar MLS
Year Built 1990
Annual Tax Amount $2,302
Lot Size 7,405 Sqft
Acres 0.17
Property Description
BEAUTIFUL HOME IN A HIGHLY DESIRED NEIGHBORHOOD! THIS HOME IS PERFECT FOR ENTERTAINING; IT IS A SPACIOUS HOME WITH BEAUTIFUL WOOD CABINETRY, STAINLESS STEEL APPLIANCES , WOOD PLANTATION BLINDS, SOLAR TUBE LIGHTING ACCENTS,AND CERAMIC TILE AND LAMINATE FLOORING THROUGHOUT. PRIMARY BEDROOM HAS TWO WALK-IN CLOSETS, A BATHROOM WITH A WALK-IN SHOWER. THE SECOND BEDROOM HAS A LARGE WALK-IN CLOSET, AND A SECOND BATHROOM. THE SCREENED PATIO HAS PAVERS AND HAS LOTS OF ROOM TO RELAX AND ENJOY THE OUTDOORS. THE BACKYARD HAS MATURE TROPICAL LANDSCAPE WITH A PRIVATE OUTDOOR GOLF PUTTING GREEN, OUTDOOR GRILL AREA AND PRIVACY. LOCATED IN A 55+ COMMUNITY THAT IS VERY ACTIVE WITH LOTS OF ACTIVITIES FOR RESIDENTS. CLUBHOUSE HAS A HEATED POOL AND SPA, TENNIS COURTS, BILLIARDS ROOM AND MORE. CLOSE TO LOTS OF SHOPPING CENTERS, GROCERY STORES AND MUCH MORE! NOTE: FAMILY ROOM IS NOT INCLUDED IN THE SQUARE FOOTAGE REPORTED IN THE COUNTY RECORDS. THE HOME HAS APPROXIMATLEY 1712 SQUARE FEET.
Location
State FL
County Pasco
Community Heritage Lake
Zoning PUD
Interior
Interior Features Ceiling Fans(s)
Heating Electric
Cooling Central Air
Flooring Ceramic Tile
Fireplace false
Appliance Cooktop, Dishwasher, Dryer, Range, Refrigerator, Washer
Laundry In Garage
Exterior
Exterior Feature Other
Garage Spaces 2.0
Utilities Available Electricity Available
Roof Type Shingle
Attached Garage true
Garage true
Private Pool No
Building
Story 1
Entry Level One
Foundation Other
Lot Size Range 0 to less than 1/4
Sewer Public Sewer
Water Public
Structure Type Other
New Construction false
Construction Status Inspections
Others
Pets Allowed Breed Restrictions
Senior Community Yes
Ownership Fee Simple
Monthly Total Fees $56
Membership Fee Required Required
Special Listing Condition None
Read Less
Want to know what your home might be worth? Contact us for a FREE valuation!

Our team is ready to help you sell your home for the highest possible price ASAP

© 2024 My Florida Regional MLS DBA Stellar MLS. All Rights Reserved.
Bought with RE/MAX REALTEC GROUP INC
GET MORE INFORMATION





