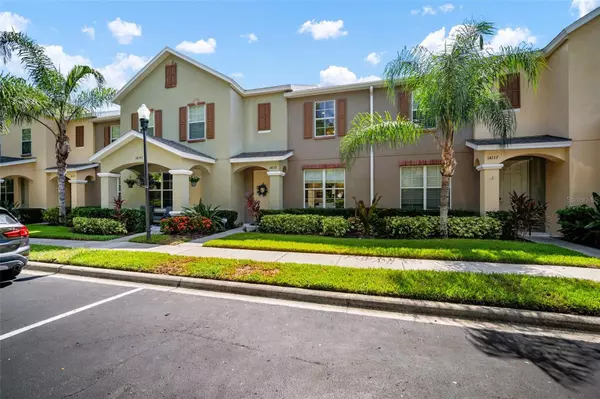$375,000
$375,000
For more information regarding the value of a property, please contact us for a free consultation.
14139 STOWBRIDGE AVE Tampa, FL 33626
2 Beds
3 Baths
1,292 SqFt
Key Details
Sold Price $375,000
Property Type Townhouse
Sub Type Townhouse
Listing Status Sold
Purchase Type For Sale
Square Footage 1,292 sqft
Price per Sqft $290
Subdivision Hampton Lakes At Main Street
MLS Listing ID T3537825
Sold Date 08/12/24
Bedrooms 2
Full Baths 2
Half Baths 1
Construction Status Financing,Inspections
HOA Fees $334/mo
HOA Y/N Yes
Originating Board Stellar MLS
Year Built 2011
Annual Tax Amount $3,429
Lot Size 1,742 Sqft
Acres 0.04
Property Description
Experience City-Style Living in the Suburbs! Welcome to Hampton Lakes at Main Street, a unique and meticulously maintained townhome community nestled between the highly sought-after Waterchase and Westchase areas. Enjoy the convenience of maintenance-free living in this pet-friendly community, featuring a large community pool with a covered cabana area and an A-RATED SCHOOL DISTRICT. This desirable, MOVE-IN READY, two-bedroom, two-and-a-half-bathroom home welcomes you with charming curb appeal and lush landscaping. Facing conservation, it offers tranquil views. Inside, the open floor plan features tile flooring on the first level, a family/dining room combo, and an eat-in kitchen with 42” maple nutmeg cabinets, granite countertops, and BRAND-NEW STAINLESS-STEEL APPLIANCES (under warranty) and a NEW SINK. Large WINDOWS with NEW TREATMENTS on the first level provide natural light and views of the front exterior and rear courtyard, creating a bright and inviting ambiance. The home boasts granite countertops, high ceilings, wide baseboards, FRESHLY PAINTED INTERIOR, NEW MODERN FIXTURES, and NEW CARPET on the stairs and second level, creating a contemporary and inviting atmosphere throughout. Plus, a BRAND-NEW DUAL-STAGE TRANE AIR CONDITIONING SYSTEM with a NEW HALO AIR PURIFIER SYSTEM ensures year-round comfort and efficiency (both under warranty). Upstairs, the split bedroom plan provides extra privacy. The master bedroom features crown molding, vaulted ceilings, a large window that floods the room with natural light, an ensuite bathroom, and a walk-in closet. Bedroom two is complete with a ceiling fan, an ensuite bathroom, and a walk-in closet. A convenient laundry closet is located between the bedrooms. Right off the kitchen, you'll find your private paved and screened courtyard—ready for you to create your very own outdoor haven—with direct access to the two-car garage. Additionally, you'll enjoy access via the private rear alleyway entrance. The HOA includes water, repair and replacement of the roof, exterior building, and grounds maintenance. Just steps away from Starbucks, Winn-Dixie, Touch Aveda Salon & Spa, Stretchmed, Westchase Pizza, Impact Martial Arts, UrgentVet, Anytime Fitness, Senor Tequila, professional offices, and much more. Hampton Lakes at Main Street offers the perfect blend of modernity and tranquility! Conveniently located near major roads (5-10 mins), beaches (30 mins), and with quick access to Tampa International Airport (20 mins). Seller will consider closing cost assistance with a full ask offer. Schedule your showing today!
Location
State FL
County Hillsborough
Community Hampton Lakes At Main Street
Zoning PD
Rooms
Other Rooms Attic, Breakfast Room Separate
Interior
Interior Features Ceiling Fans(s), Crown Molding, Eat-in Kitchen, High Ceilings, Living Room/Dining Room Combo, Open Floorplan, PrimaryBedroom Upstairs, Split Bedroom, Stone Counters, Thermostat, Vaulted Ceiling(s), Walk-In Closet(s)
Heating Central
Cooling Central Air
Flooring Carpet, Tile
Fireplace false
Appliance Dishwasher, Disposal, Electric Water Heater, Microwave, Range, Refrigerator
Laundry Laundry Closet
Exterior
Exterior Feature Courtyard, Irrigation System, Private Mailbox, Sidewalk
Parking Features Curb Parking, Driveway, Garage Door Opener, Garage Faces Rear, Guest, On Street, Open, Parking Pad
Garage Spaces 2.0
Community Features Deed Restrictions, Park, Pool, Sidewalks
Utilities Available Cable Available, Electricity Available, Sewer Connected, Street Lights, Underground Utilities, Water Available
Amenities Available Pool
View Trees/Woods
Roof Type Shingle
Porch Enclosed, Patio, Screened
Attached Garage false
Garage true
Private Pool No
Building
Lot Description In County, Landscaped, Sidewalk, Paved, Private
Story 2
Entry Level Two
Foundation Slab
Lot Size Range 0 to less than 1/4
Sewer Public Sewer
Water Public
Architectural Style Contemporary
Structure Type Block,Stucco
New Construction false
Construction Status Financing,Inspections
Schools
Elementary Schools Bryant-Hb
Middle Schools Farnell-Hb
High Schools Sickles-Hb
Others
Pets Allowed Yes
HOA Fee Include Pool,Maintenance Structure,Maintenance Grounds,Management,Water
Senior Community No
Ownership Fee Simple
Monthly Total Fees $334
Acceptable Financing Cash, Conventional, FHA, VA Loan
Membership Fee Required Required
Listing Terms Cash, Conventional, FHA, VA Loan
Special Listing Condition None
Read Less
Want to know what your home might be worth? Contact us for a FREE valuation!

Our team is ready to help you sell your home for the highest possible price ASAP

© 2025 My Florida Regional MLS DBA Stellar MLS. All Rights Reserved.
Bought with THE BOUTIQUE REAL ESTATE GROUP
GET MORE INFORMATION





