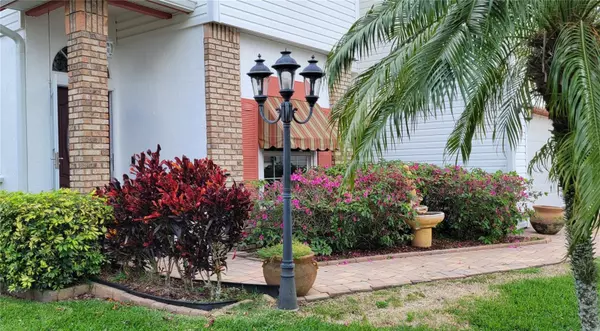$421,550
$433,000
2.6%For more information regarding the value of a property, please contact us for a free consultation.
793 MINERVA LN Lake Mary, FL 32746
3 Beds
3 Baths
2,022 SqFt
Key Details
Sold Price $421,550
Property Type Single Family Home
Sub Type Single Family Residence
Listing Status Sold
Purchase Type For Sale
Square Footage 2,022 sqft
Price per Sqft $208
Subdivision Greenwood Lakes Unit D-3B 1St Add
MLS Listing ID O6190744
Sold Date 08/21/24
Bedrooms 3
Full Baths 2
Half Baths 1
HOA Y/N No
Originating Board Stellar MLS
Year Built 1990
Annual Tax Amount $363
Lot Size 4,791 Sqft
Acres 0.11
Property Description
Great 3 bedroom 2.5 bath Pool home in the heart of Lake Mary, Florida. This large home with over 2000sf offers 3 bedrooms, an eat in kitchen with breakfast bar, a formal dining room, Tall ceiling living room, and a family room with a cozy fireplace. Near the entrance you are greeted with nice tasteful yard decor and fountain for a welcoming touch. Entering the home, the foyer is open to the formal dining room and the expansive and vaulted ceiling formal living room. Both are separated by a wood staircase and spindled rail. The hall to the kitchen passes by a convenient half bath and a walk-in-pantry with glass etched door. The kitchen has tons of counter space with a small working island surrounded by classic wood shaker style cabinets, topped with light beige granite counters and accented with stainless steel and black appliances. The kitchen is large enough that is has extra cabinets on the back wall and still enough space for a small table and a serving window and breakfast bar facing the family room. The laundry closet is off to the side for easy accessibility. The kitchen opens up to the family room with a fireplace, windows facing the pool, and slider door going out to the Florida room. The Florida room has tiled floor and window blinds with great views of the back patio, pool and Spa. The back patio also extends to a cute Arbor for your BBQ grilling or hanging out, a bench swing and a trellised access path to the shed. Inside the shed are Hurricane shutters for some of the windows that have more exposure. Other windows have been replaced with stronger hurricane windows. Back inside through the huge formal living room, the stairs is solid wood and balusters. The upstairs flooring is all engineered wood. There are two side bedrooms, each with ceiling fans and one with a walk-in closet and share the same full bath with solid surface panels in the bath tub for very easy cleaning. The primary bedroom has a vaulted ceiling with ceiling fan, and large walk-in closet. The Primary bath has a very wide vanity to carry dual sinks and large center vanity station. A hidden toilet on the side with a bidet sprayer, a walk-in shower with built in seat and separate garden tub. All large panel solid surface for very easy maintenance. Two car garage that has a wash sink, Water Heater and AC units have both been replaced NEW. This Wynngate home is within the larger Crossings development that is wrapped by a large winding lake, docks, and right down the street from the great Greenwood park. This location is strategically located within easy driving distance to I-4 and the 417, shopping and dining amenities, Hospitals, Downtown Lake Mary, Bike paths and are zoned for Top rated schools. Enjoy Lake mary living with your own personal pool and spa and lots of space to grow.
Location
State FL
County Seminole
Community Greenwood Lakes Unit D-3B 1St Add
Zoning RES
Rooms
Other Rooms Formal Dining Room Separate, Formal Living Room Separate
Interior
Interior Features Cathedral Ceiling(s), Ceiling Fans(s), Eat-in Kitchen, PrimaryBedroom Upstairs, Split Bedroom, Stone Counters, Vaulted Ceiling(s), Walk-In Closet(s)
Heating Electric
Cooling Central Air
Flooring Ceramic Tile, Hardwood, Vinyl
Furnishings Unfurnished
Fireplace true
Appliance Dishwasher, Disposal, Electric Water Heater, Microwave, Range, Refrigerator
Laundry Electric Dryer Hookup, In Kitchen, Laundry Closet, Washer Hookup
Exterior
Exterior Feature Awning(s), Hurricane Shutters, Sidewalk
Parking Features Driveway, Garage Door Opener
Garage Spaces 2.0
Fence Fenced, Vinyl
Pool Gunite, In Ground
Community Features Dog Park
Utilities Available Cable Available, Electricity Available, Sewer Connected
Roof Type Shingle
Porch Covered, Enclosed
Attached Garage true
Garage true
Private Pool Yes
Building
Lot Description City Limits, Landscaped, Sidewalk, Paved
Story 2
Entry Level Two
Foundation Block, Slab
Lot Size Range 0 to less than 1/4
Sewer Public Sewer
Water Public
Structure Type Block,Wood Frame
New Construction false
Others
Pets Allowed Yes
Senior Community No
Ownership Fee Simple
Monthly Total Fees $16
Acceptable Financing Cash, Conventional, FHA, VA Loan
Membership Fee Required None
Listing Terms Cash, Conventional, FHA, VA Loan
Special Listing Condition None
Read Less
Want to know what your home might be worth? Contact us for a FREE valuation!

Our team is ready to help you sell your home for the highest possible price ASAP

© 2024 My Florida Regional MLS DBA Stellar MLS. All Rights Reserved.
Bought with COMPASS FLORIDA LLC
GET MORE INFORMATION





