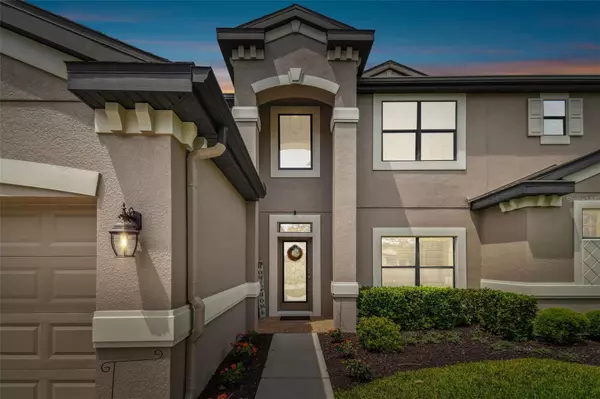$530,000
$550,000
3.6%For more information regarding the value of a property, please contact us for a free consultation.
21847 BILLOWY JAUNT DR Land O Lakes, FL 34637
4 Beds
3 Baths
2,990 SqFt
Key Details
Sold Price $530,000
Property Type Single Family Home
Sub Type Single Family Residence
Listing Status Sold
Purchase Type For Sale
Square Footage 2,990 sqft
Price per Sqft $177
Subdivision Connerton Village Two Parcel 211
MLS Listing ID T3515393
Sold Date 08/16/24
Bedrooms 4
Full Baths 2
Half Baths 1
Construction Status Financing
HOA Fees $87/qua
HOA Y/N Yes
Originating Board Stellar MLS
Year Built 2013
Annual Tax Amount $6,847
Lot Size 7,840 Sqft
Acres 0.18
Property Description
Stunning move-in-ready M/I Homes 2-story residence, boasting an impressive 2,990 square feet, 3 bedrooms, home office and huge loft, and 3 car tandem garage. As you approach the home you will notice the grandeur of the exterior design, freshly painted exterior March 2024 and beautiful landscaping. Upon entering through the front door, be greeted by soaring ceilings, a majestic foyer embellished with floor to ceiling decorative woodwork, and new decorative chandeliers in foyer, hallways and kitchen. To the right of the foyer, discover a home office featuring double glass French doors, a built-in bookshelf spanning the entire wall and wood floors, this room is ideal for your personal office or 4th bedroom. To the left of the foyer, find access to the three-car tandem garage, a convenient mail drop zone, and entry to the expansive laundry room, complete with washer, gas dryer, and a spacious storage closet to accommodate all your organizational needs. Journey down the hall into the heart of the home, where the grand room awaits, boasting a decorative art niche and accent wall, seamlessly flowing into the gourmet kitchen and dining area, perfect for hosting memorable gatherings with friends and neighbors. The chef-inspired kitchen is a culinary masterpiece, boasting 42" shaker style cabinets, a decorative backsplash, granite countertops, and appliances including a gas range, dishwasher, and refrigerator. The expansive island, adorned with three luxurious pendant lights, provides ample space for culinary creations and casual dining alike. Adjacent to the dining area, step out through the glass doors onto the enclosed lanai and into the sprawling fenced backyard, offering a serene retreat for outdoor relaxation and entertainment. Retreat to the main floor owner's sanctuary, featuring hardwood floors, a spacious walk-in closet, and a luxurious ensuite bath with a soaker tub, double sinks, and a walk-in shower. Ascend the wood stairs to the second story, where a versatile loft awaits, perfect for secondary living space or a home gym, with the potential to convert into a spacious fourth bedroom. The two secondary bedrooms boast walk-in closets and share a full bath with double sinks, ensuring comfort and convenience for family and guests alike. Additional highlights include a water softener, freshly painted upper and lower main living areas, fenced backyard, reclaimed water for irrigation, and gas appliances for enhanced efficiency and comfort. Experience the epitome of luxury living in the award-winning community of Connerton, a master-planned oasis offering a harmonious blend of nature preserves and resort-style amenities. Explore scenic bike trails, serene lakes, and lush wetlands, or indulge in a wealth of recreational activities including a splash park, pool, fitness center, beach volleyball, tennis, basketball, and a vibrant calendar of events for all ages. With an elementary school already in the community and a second school underway and zoned for award winning Land O Lakes High School Connerton embodies the ideal balance of education, recreation, and community living. Welcome home to a lifestyle of unparalleled luxury and leisure in this golf cart-friendly community. Schedule your personal showing today.
Location
State FL
County Pasco
Community Connerton Village Two Parcel 211
Zoning MPUD
Rooms
Other Rooms Breakfast Room Separate, Den/Library/Office, Family Room, Inside Utility
Interior
Interior Features Ceiling Fans(s), Crown Molding, High Ceilings, In Wall Pest System, Kitchen/Family Room Combo, Primary Bedroom Main Floor, Stone Counters, Thermostat, Walk-In Closet(s), Window Treatments
Heating Central, Natural Gas
Cooling Central Air
Flooring Carpet, Ceramic Tile, Wood
Furnishings Unfurnished
Fireplace false
Appliance Dishwasher, Disposal, Gas Water Heater, Microwave, Range, Refrigerator, Water Softener
Laundry Laundry Room
Exterior
Exterior Feature Balcony, Rain Gutters, Sliding Doors
Garage Spaces 3.0
Community Features Clubhouse, Deed Restrictions, Fitness Center, Irrigation-Reclaimed Water, Park, Playground, Pool, Tennis Courts
Utilities Available Cable Connected, Electricity Connected, Natural Gas Connected, Public, Sprinkler Recycled, Street Lights, Water Connected
Amenities Available Basketball Court, Clubhouse, Fitness Center, Park, Playground, Pool, Recreation Facilities, Tennis Court(s), Trail(s)
View Trees/Woods
Roof Type Shingle
Porch Covered, Deck, Patio, Porch
Attached Garage true
Garage true
Private Pool No
Building
Lot Description In County, Level, Sidewalk, Paved, Private
Entry Level Two
Foundation Slab
Lot Size Range 0 to less than 1/4
Sewer Public Sewer
Water Public
Architectural Style Florida
Structure Type Block,Stucco
New Construction false
Construction Status Financing
Schools
Elementary Schools Connerton Elem
Middle Schools Pine View Middle-Po
High Schools Land O' Lakes High-Po
Others
Pets Allowed Yes
Senior Community No
Ownership Fee Simple
Monthly Total Fees $87
Acceptable Financing Cash, Conventional, VA Loan
Membership Fee Required Required
Listing Terms Cash, Conventional, VA Loan
Num of Pet 3
Special Listing Condition None
Read Less
Want to know what your home might be worth? Contact us for a FREE valuation!

Our team is ready to help you sell your home for the highest possible price ASAP

© 2024 My Florida Regional MLS DBA Stellar MLS. All Rights Reserved.
Bought with MARKELL & ASSOCIATES REALTORS
GET MORE INFORMATION





