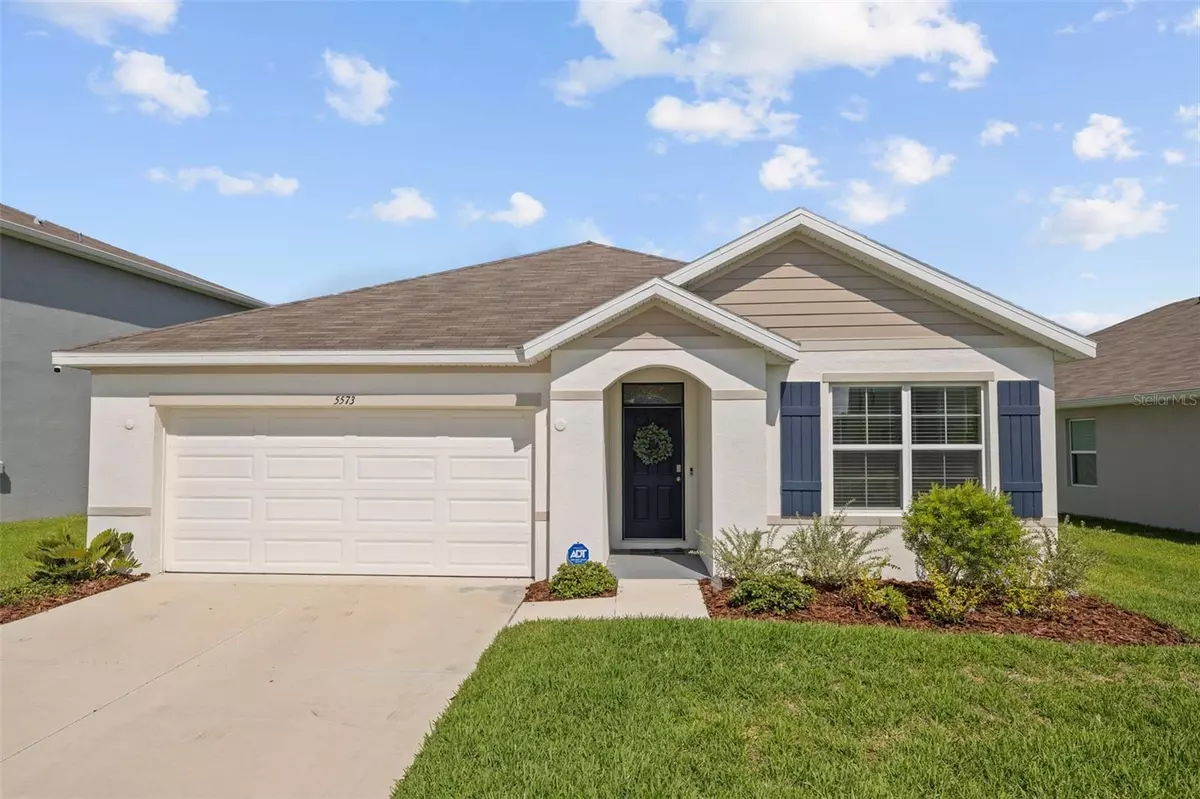$379,900
$379,900
For more information regarding the value of a property, please contact us for a free consultation.
5573 WANDERING WILLOW DR Wesley Chapel, FL 33545
3 Beds
2 Baths
1,690 SqFt
Key Details
Sold Price $379,900
Property Type Single Family Home
Sub Type Single Family Residence
Listing Status Sold
Purchase Type For Sale
Square Footage 1,690 sqft
Price per Sqft $224
Subdivision Westgate At Avalon Park
MLS Listing ID T3538697
Sold Date 08/29/24
Bedrooms 3
Full Baths 2
HOA Fees $76/mo
HOA Y/N Yes
Originating Board Stellar MLS
Year Built 2023
Annual Tax Amount $2,499
Lot Size 6,534 Sqft
Acres 0.15
Property Description
MOVE in Ready, 3-bedroom, 2-bath, 2-car garage home built in 2023 by DR Horton. The sought-after Aria floorplan is situated on a picturesque pond view lot. Enjoy the modern energy-saving features of new construction and numerous seller upgrades, including a screened-in back porch and a pavered patio. The open floorplan is filled with natural light, offers stunning sunset views and a chance to observe local wildlife such as ducks, herons, egrets, and sandhill cranes right from your windows and patio. The kitchen boasts granite countertops, premium flat panel-cabinets, an upgraded one-basin stainless steel sink, and an oversized island that opens to the family room. The large primary suite features a walk-in closet and serene views. The second and third bedrooms are spacious and share a bathroom with a raised vanity and tub/shower combo. Living in Westgate at Avalon means enjoying resort-style amenities with three pools, splash pads, playgrounds, basketball courts, a dog park, and more, all with low CDD and HOA fees. Downtown Avalon Park, a short stroll or golf cart ride away, is set to offer over 400,000 sq ft of retail space and a 2-acre community park and amphitheater. Conveniently located near schools, expressways, and downtown Tampa, this home comes with a builder's warranty transferable to the new buyer. Please see the attached list of the upgrades and features. Ready to start living like you're on vacation? Welcome home!
Location
State FL
County Pasco
Community Westgate At Avalon Park
Zoning MPUD
Interior
Interior Features Kitchen/Family Room Combo, Open Floorplan, Walk-In Closet(s)
Heating Central
Cooling Central Air
Flooring Carpet, Ceramic Tile, Laminate
Fireplace false
Appliance Dishwasher, Dryer, Electric Water Heater, Microwave, Range, Refrigerator, Washer
Laundry Laundry Room
Exterior
Exterior Feature Irrigation System, Sidewalk, Sliding Doors
Garage Spaces 2.0
Community Features Clubhouse, Deed Restrictions, Dog Park, Golf Carts OK, Playground, Pool, Sidewalks
Utilities Available Public
Waterfront Description Pond
View Y/N 1
View Water
Roof Type Shingle
Porch Patio, Screened
Attached Garage true
Garage true
Private Pool No
Building
Lot Description Landscaped, Sidewalk, Paved
Story 1
Entry Level One
Foundation Slab
Lot Size Range 0 to less than 1/4
Builder Name DR Horton
Sewer Public Sewer
Water Public
Structure Type Block,Stucco
New Construction false
Schools
Elementary Schools New River Elementary
Middle Schools Thomas E Weightman Middle-Po
High Schools Wesley Chapel High-Po
Others
Pets Allowed Yes
Senior Community No
Ownership Fee Simple
Monthly Total Fees $76
Acceptable Financing Cash, Conventional, FHA, VA Loan
Membership Fee Required Required
Listing Terms Cash, Conventional, FHA, VA Loan
Special Listing Condition None
Read Less
Want to know what your home might be worth? Contact us for a FREE valuation!

Our team is ready to help you sell your home for the highest possible price ASAP

© 2024 My Florida Regional MLS DBA Stellar MLS. All Rights Reserved.
Bought with FUTURE HOME REALTY INC
GET MORE INFORMATION





