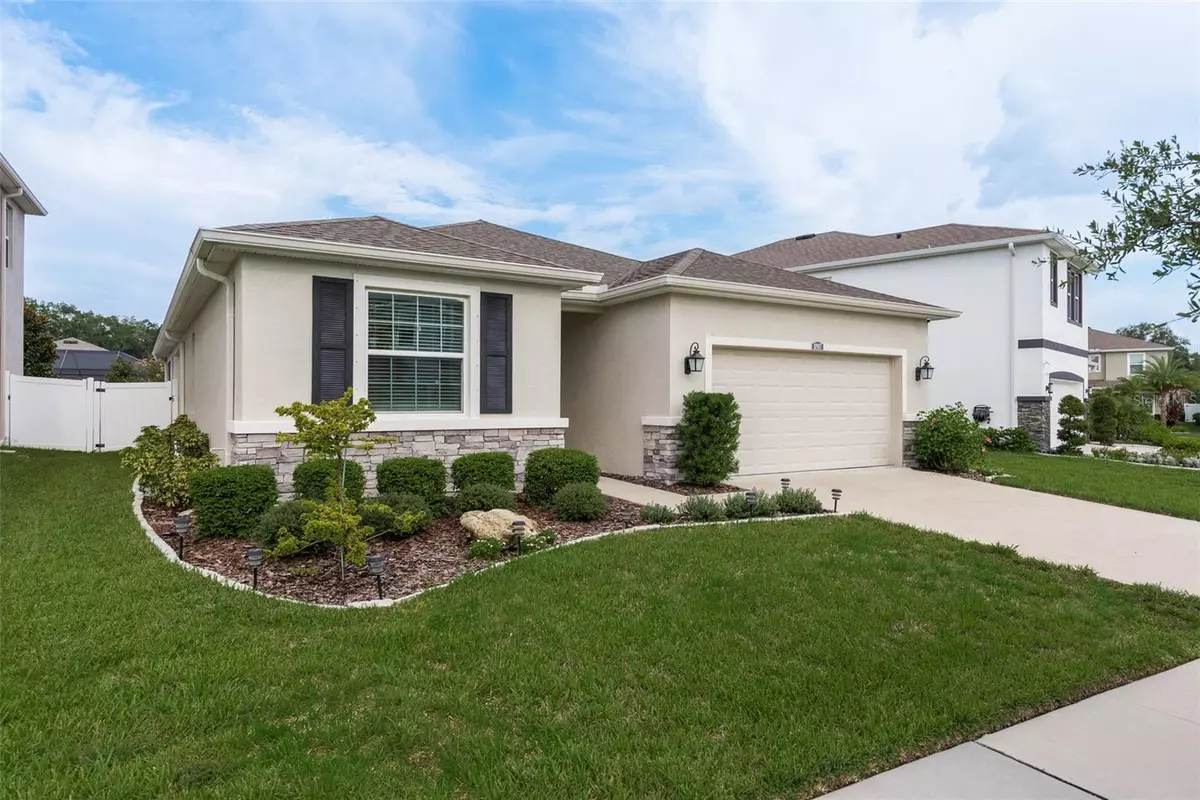$635,000
$638,000
0.5%For more information regarding the value of a property, please contact us for a free consultation.
10907 KIDRON VALLEY LN Tampa, FL 33625
4 Beds
3 Baths
2,035 SqFt
Key Details
Sold Price $635,000
Property Type Single Family Home
Sub Type Single Family Residence
Listing Status Sold
Purchase Type For Sale
Square Footage 2,035 sqft
Price per Sqft $312
Subdivision Cornergate Sub
MLS Listing ID U8252801
Sold Date 09/13/24
Bedrooms 4
Full Baths 2
Half Baths 1
Construction Status Appraisal,Financing
HOA Fees $95/mo
HOA Y/N Yes
Originating Board Stellar MLS
Year Built 2021
Annual Tax Amount $7,602
Lot Size 6,534 Sqft
Acres 0.15
Lot Dimensions 55.18x119.12
Property Description
Welcome to your dream home in the prestigious Allora community, nestled in the desirable Westchase area. This exquisite Lantana model offers 2,045 sq ft of luxurious living space, featuring 4 bedrooms, 2.5 bathrooms, and a tranquil landscaped backyard with artificial turf. Highlights include a Whole Home Generac Generator, top-of-the-line stainless steel kitchen appliances, quartz countertops, and hurricane-reinforced shutters. This is a fully Smart Home with a Security System. Allora is an exclusive, gated community of just 149 homes, conveniently located near Westchase, Veteran's Expressway, Citrus Park, and Oldsmar, with direct access to Tampa's scenic Upper Tampa Bay Trail. Schedule your tour today and fall in love with your new home.
Location
State FL
County Hillsborough
Community Cornergate Sub
Zoning RSC-9
Interior
Interior Features Eat-in Kitchen, Kitchen/Family Room Combo, Open Floorplan, Walk-In Closet(s)
Heating Central, Electric, Heat Pump
Cooling Central Air
Flooring Carpet, Ceramic Tile
Fireplace false
Appliance Convection Oven, Dishwasher, Electric Water Heater, Microwave, Range, Refrigerator
Laundry Inside
Exterior
Exterior Feature Irrigation System
Garage Spaces 2.0
Utilities Available Street Lights, Underground Utilities
Roof Type Shingle
Attached Garage true
Garage true
Private Pool No
Building
Entry Level One
Foundation Slab
Lot Size Range 0 to less than 1/4
Builder Name DR HORTON
Sewer Public Sewer
Water Public
Structure Type Block,Stucco
New Construction false
Construction Status Appraisal,Financing
Schools
Elementary Schools Westchase-Hb
Middle Schools Sergeant Smith Middle-Hb
High Schools Sickles-Hb
Others
Pets Allowed Yes
Senior Community No
Ownership Fee Simple
Monthly Total Fees $95
Acceptable Financing Cash, Conventional, FHA, VA Loan
Membership Fee Required Required
Listing Terms Cash, Conventional, FHA, VA Loan
Special Listing Condition None
Read Less
Want to know what your home might be worth? Contact us for a FREE valuation!

Our team is ready to help you sell your home for the highest possible price ASAP

© 2024 My Florida Regional MLS DBA Stellar MLS. All Rights Reserved.
Bought with 54 REALTY LLC
GET MORE INFORMATION





