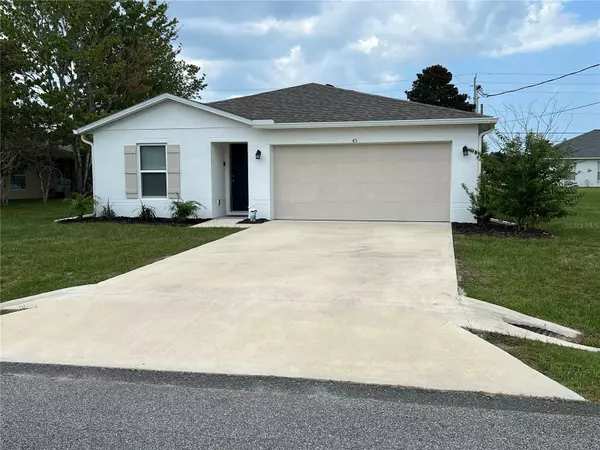$275,000
$285,000
3.5%For more information regarding the value of a property, please contact us for a free consultation.
45 LOUISIANA DR Palm Coast, FL 32137
3 Beds
2 Baths
1,272 SqFt
Key Details
Sold Price $275,000
Property Type Single Family Home
Sub Type Single Family Residence
Listing Status Sold
Purchase Type For Sale
Square Footage 1,272 sqft
Price per Sqft $216
Subdivision 04 Fairways
MLS Listing ID FC302770
Sold Date 09/16/24
Bedrooms 3
Full Baths 2
HOA Y/N No
Originating Board Stellar MLS
Year Built 2022
Annual Tax Amount $4,482
Lot Size 10,018 Sqft
Acres 0.23
Property Description
Welcome to this charming and impeccably maintained home, nestled in a quiet neighborhood! This delightful residence features a modern design with three cozy bedrooms all with walk in closets and two well-appointed bathrooms. Boasting a stylish kitchen, you'll find sleek stainless steel appliances that effortlessly complement the elegant granite countertops. This home is a little over 2 years old with new upgraded LVP in the main areas, ensuring that all its elements are fresh and in pristine condition and still has a warranty. The open floor plan creates a warm and inviting atmosphere, perfect for both entertaining guests and relaxing with loved ones. The bedrooms offer comfort and tranquility, while the bathrooms showcase tasteful finishes and fixtures. Step outside to discover a lovely backyard, offering a serene retreat for outdoor activities or simply enjoying a breath of fresh air. The outside of the home features gutters, with a well maintained yard. With its convenient location, this property provides easy access to nearby amenities, schools
Location
State FL
County Flagler
Community 04 Fairways
Zoning DPX
Interior
Interior Features Kitchen/Family Room Combo, Open Floorplan, Primary Bedroom Main Floor, Solid Surface Counters, Thermostat, Walk-In Closet(s), Window Treatments
Heating Central
Cooling Central Air
Flooring Carpet, Vinyl
Fireplace false
Appliance Dishwasher, Disposal, Electric Water Heater, Refrigerator
Laundry Laundry Room
Exterior
Exterior Feature Other
Garage Spaces 2.0
Utilities Available Electricity Connected, Sewer Connected, Water Connected
Roof Type Shingle
Attached Garage true
Garage true
Private Pool No
Building
Entry Level One
Foundation Block
Lot Size Range 0 to less than 1/4
Sewer Public Sewer
Water Public
Structure Type Block
New Construction false
Others
Senior Community No
Ownership Fee Simple
Acceptable Financing Cash, Conventional, FHA, VA Loan
Listing Terms Cash, Conventional, FHA, VA Loan
Special Listing Condition None
Read Less
Want to know what your home might be worth? Contact us for a FREE valuation!

Our team is ready to help you sell your home for the highest possible price ASAP

© 2024 My Florida Regional MLS DBA Stellar MLS. All Rights Reserved.
Bought with EAZ REALTY LLC
GET MORE INFORMATION





