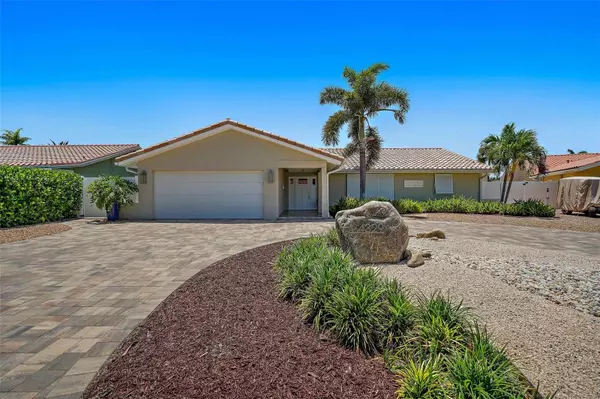$1,662,500
$1,725,000
3.6%For more information regarding the value of a property, please contact us for a free consultation.
4329 40TH ST S Saint Petersburg, FL 33711
3 Beds
2 Baths
1,696 SqFt
Key Details
Sold Price $1,662,500
Property Type Single Family Home
Sub Type Single Family Residence
Listing Status Sold
Purchase Type For Sale
Square Footage 1,696 sqft
Price per Sqft $980
Subdivision Broadwater Unit 2
MLS Listing ID U8246402
Sold Date 09/23/24
Bedrooms 3
Full Baths 2
HOA Fees $50
HOA Y/N Yes
Originating Board Stellar MLS
Year Built 1973
Annual Tax Amount $9,088
Lot Size 10,018 Sqft
Acres 0.23
Property Description
*MUST SEE INSIDE* Welcome to the epitome of luxury living in the highly sought-after Broadwater neighborhood. Nestled along 92 feet of pristine waterfront, this meticulously maintained residence offers an unparalleled blend of comfort, convenience, and style.Upon arrival, you'll be captivated by the charming curb appeal, featuring a paver driveway and lush landscaping that requires zero maintenance, ensuring your home always looks its best. Step inside to discover a haven of sophistication and warmth, where every detail has been thoughtfully curated.The heart of this home is the open-concept chef's kitchen, seamlessly flowing into the living and dining areas, creating an ideal space for both everyday living and entertaining. Boasting top-of-the-line appliances, ample counter space, and an abundance of cabinets for storage, this kitchen is sure to delight the culinary enthusiast in you.Step outside to your own private oasis, where relaxation and recreation await. Take a refreshing dip in the salt water chlorine generator pool, heated by solar panels for eco-friendly enjoyment year-round. Unwind in the hot tub or rinse off in the outdoor shower after a day of fun in the sun. The newer lanai extends your outdoor living space, featuring 21 feet of an outdoor kitchen, perfect for al fresco dining and entertaining against the backdrop of breathtaking water views.For added convenience, this home features a newer roof, HVAC system, seawall, and a complete remodel in 2016 ensuring peace of mind and longevity for years to come. Very low assumable flood insurance is only $2082 annually! This one of a kind eco-friendly home also has a 12.6 KW solar PV system that covers all your energy demands. Plus, enjoy easy access to I-275, downtown St Petersburg and the Tampa airport, making travel a breeze.Additional highlights include a spacious dock with composite decking and a 10,000 pound boat lift, finished storage shed, providing ample space for all your belongings, and convenient location near shopping, dining, and entertainment options.Having easy boat access from your home to both Boca Ciega Bay and the Gulf of Mexico sounds like a dream for water enthusiasts! Being just 5 minutes away from Boca Ciega Bay means you can quickly hop on your boat for a relaxing day of cruising or fishing in the bay's calm waters. And with the Gulf of Mexico less than 15 minutes away, you have the opportunity to explore its expansive coastline, pristine beaches, and perhaps even venture out for some deep-sea fishing or dolphin watching. It's the perfect setup for enjoying the best of coastal living!Don't miss your chance to own this exceptional waterfront retreat in the prestigious Broadwater neighborhood. Schedule your private showing today and experience the height of coastal luxury living.
Location
State FL
County Pinellas
Community Broadwater Unit 2
Direction S
Rooms
Other Rooms Attic, Breakfast Room Separate, Great Room
Interior
Interior Features Attic Fan, Attic Ventilator, Ceiling Fans(s), Eat-in Kitchen, Kitchen/Family Room Combo, Living Room/Dining Room Combo, Open Floorplan, Primary Bedroom Main Floor, Solid Surface Counters, Solid Wood Cabinets, Split Bedroom, Thermostat, Wet Bar, Window Treatments
Heating Gas
Cooling Central Air
Flooring Tile
Fireplace false
Appliance Bar Fridge, Dishwasher, Disposal, Dryer, Exhaust Fan, Microwave, Range, Range Hood, Refrigerator, Tankless Water Heater, Washer, Water Filtration System, Water Softener, Wine Refrigerator
Laundry Gas Dryer Hookup, In Garage
Exterior
Exterior Feature Awning(s), Dog Run, Hurricane Shutters, Irrigation System, Lighting, Outdoor Grill, Outdoor Kitchen, Outdoor Shower, Private Mailbox, Rain Gutters, Sliding Doors, Storage
Parking Features Circular Driveway, Driveway, Electric Vehicle Charging Station(s), Garage Door Opener, Ground Level, Guest, Off Street
Garage Spaces 2.0
Fence Fenced, Other, Vinyl
Pool Deck, Gunite, Heated, In Ground, Salt Water, Screen Enclosure, Solar Heat
Utilities Available Cable Connected, Fire Hydrant, Natural Gas Connected, Public, Sewer Connected, Sprinkler Recycled, Street Lights, Underground Utilities, Water Connected
Waterfront Description Canal - Saltwater
View Y/N 1
Water Access 1
Water Access Desc Canal - Saltwater,Gulf/Ocean to Bay,Intracoastal Waterway
View Pool, Water
Roof Type Tile
Porch Covered, Deck, Enclosed, Front Porch, Patio, Rear Porch, Screened
Attached Garage true
Garage true
Private Pool Yes
Building
Lot Description Cul-De-Sac, Flood Insurance Required, FloodZone, City Limits, In County, Irregular Lot, Landscaped, Near Marina, Near Public Transit, Paved
Entry Level One
Foundation Slab
Lot Size Range 0 to less than 1/4
Sewer Public Sewer
Water Public
Architectural Style Ranch
Structure Type Block,Stucco
New Construction false
Schools
Elementary Schools Gulfport Elementary-Pn
Middle Schools Bay Point Middle-Pn
High Schools Lakewood High-Pn
Others
Pets Allowed Yes
Senior Community No
Ownership Fee Simple
Monthly Total Fees $4
Acceptable Financing Cash, Conventional, FHA, VA Loan
Membership Fee Required Optional
Listing Terms Cash, Conventional, FHA, VA Loan
Special Listing Condition None
Read Less
Want to know what your home might be worth? Contact us for a FREE valuation!

Our team is ready to help you sell your home for the highest possible price ASAP

© 2024 My Florida Regional MLS DBA Stellar MLS. All Rights Reserved.
Bought with COASTAL HOME ADVISORS RE
GET MORE INFORMATION





