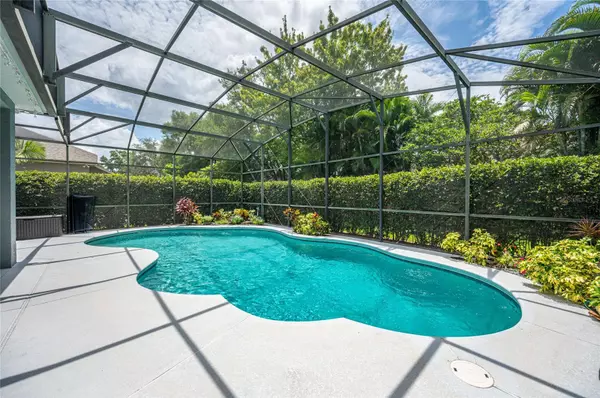$550,000
$565,000
2.7%For more information regarding the value of a property, please contact us for a free consultation.
686 PATRIOTS POINT DR Ocoee, FL 34761
4 Beds
2 Baths
2,025 SqFt
Key Details
Sold Price $550,000
Property Type Single Family Home
Sub Type Single Family Residence
Listing Status Sold
Purchase Type For Sale
Square Footage 2,025 sqft
Price per Sqft $271
Subdivision Brookestone Ut 03 50 113
MLS Listing ID O6224336
Sold Date 09/30/24
Bedrooms 4
Full Baths 2
Construction Status Inspections,Other Contract Contingencies
HOA Fees $94/ann
HOA Y/N Yes
Originating Board Stellar MLS
Year Built 2003
Annual Tax Amount $3,496
Lot Size 9,147 Sqft
Acres 0.21
Lot Dimensions 75x120
Property Description
We have a PRICE IMPROVEMENT to this beautiful home in the desirable gated community of Brookestone. A prime location to all of the major thoroughfares like the 429, The Florida Turnpike and the 408. Making your commute to work, play or travel very convenient. From the moment you drive up the meticulous landscaping and beautiful curb appeal will capture your heart. This exquisite POOL home is a 4 bedroom 2 full bath with 2025 sq ft of living space under air. As you enter the foyer, to your left is a formal living room and to the right, a formal dining room which is right off the kitchen. All the appliances convey including the washer & dryer. There is also a unique portable island in the kitchen, a lot of cabinets and a beautiful glass tile backsplash complimenting the solid surface counters. The high volume ceilings, throughout the home, give you a feeling of spaciousness and adds to the open floor plan with a kitchen/ family room combination. You have clear sightlines from the kitchen to the gorgeous outdoor living space, covered lanai and screened in pool area. Perfect for year round enjoyment and entertaining. It also includes the child safety fencing. There is tropical landscaping, a privacy hedge and new vinyl fencing making this a true paradise experience.
Back inside you will find a split floor plan with an owner's suite, complete with walk in closet, dual sinks, a garden tub, step in shower and private water closet. The large family room separates the the other 3 bedrooms. All good sizes with built in closets, ceiling fans, blinds and a guest /pool bath with a tub and shower combo. There is an inside laundry room off the kitchen and a double car garage, with overhead storage shelves, pull down stairs for your attic, pre-cut hurricane boards for all the windows, a garage door opener and newly painted floors. The only thing that could top all this is THE New ROOF which is under a year old. Installed 8/2023. Brookstone is approximately 30 minutes from Disney, downtown Orlando or the International Airport. It is 5 minutes from the Orlando Health Hospital, convenient to Winter Garden Shopping Center " The Grove" Restaurants and entertainment. Please try to get this immaculate, move in ready home on your schedule to view in person. It just might be the ONE!!! Call today for a private showing.
Location
State FL
County Orange
Community Brookestone Ut 03 50 113
Zoning R-1AAA
Rooms
Other Rooms Attic, Family Room, Formal Dining Room Separate, Formal Living Room Separate, Inside Utility
Interior
Interior Features Ceiling Fans(s), Crown Molding, High Ceilings, Kitchen/Family Room Combo, Open Floorplan, Solid Surface Counters, Split Bedroom, Thermostat, Walk-In Closet(s), Window Treatments
Heating Central, Electric
Cooling Central Air
Flooring Carpet, Ceramic Tile
Furnishings Negotiable
Fireplace false
Appliance Convection Oven, Dishwasher, Disposal, Dryer, Electric Water Heater, Microwave, Range, Refrigerator, Washer
Laundry Inside, Laundry Room
Exterior
Exterior Feature Irrigation System, Rain Gutters, Sidewalk, Sliding Doors, Sprinkler Metered
Parking Features Driveway, Garage Door Opener
Garage Spaces 2.0
Fence Fenced, Vinyl
Pool Child Safety Fence, In Ground, Screen Enclosure
Community Features Deed Restrictions, Gated Community - No Guard, Sidewalks
Utilities Available BB/HS Internet Available, Cable Available, Electricity Connected, Fire Hydrant, Public, Sewer Connected, Sprinkler Meter, Street Lights, Underground Utilities, Water Connected
Amenities Available Basketball Court, Gated, Park, Playground, Tennis Court(s)
Roof Type Shingle
Porch Covered, Rear Porch, Screened
Attached Garage true
Garage true
Private Pool Yes
Building
Lot Description City Limits, Sidewalk, Paved
Entry Level One
Foundation Slab
Lot Size Range 0 to less than 1/4
Sewer Public Sewer
Water Public
Architectural Style Traditional
Structure Type Block,Stucco
New Construction false
Construction Status Inspections,Other Contract Contingencies
Others
Pets Allowed Yes
HOA Fee Include Common Area Taxes,Escrow Reserves Fund,Maintenance Grounds,Management
Senior Community No
Ownership Fee Simple
Monthly Total Fees $94
Acceptable Financing Cash, Conventional, FHA, VA Loan
Membership Fee Required Required
Listing Terms Cash, Conventional, FHA, VA Loan
Special Listing Condition None
Read Less
Want to know what your home might be worth? Contact us for a FREE valuation!

Our team is ready to help you sell your home for the highest possible price ASAP

© 2025 My Florida Regional MLS DBA Stellar MLS. All Rights Reserved.
Bought with EXP REALTY LLC
GET MORE INFORMATION





