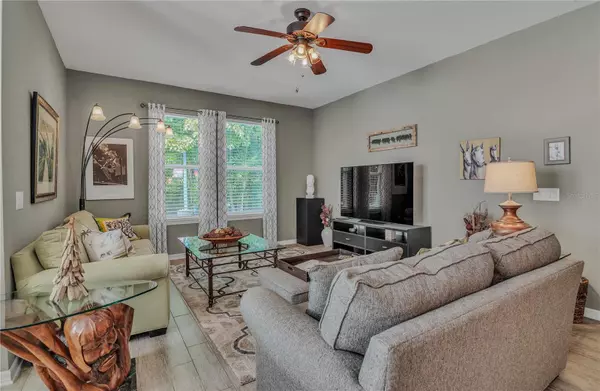$650,000
$620,000
4.8%For more information regarding the value of a property, please contact us for a free consultation.
771 W BAYSHORE DR Tarpon Springs, FL 34689
3 Beds
2 Baths
1,925 SqFt
Key Details
Sold Price $650,000
Property Type Single Family Home
Sub Type Single Family Residence
Listing Status Sold
Purchase Type For Sale
Square Footage 1,925 sqft
Price per Sqft $337
Subdivision Bayshore Heights Pt Rep
MLS Listing ID U8251450
Sold Date 09/30/24
Bedrooms 3
Full Baths 2
Construction Status No Contingency
HOA Fees $109/mo
HOA Y/N Yes
Originating Board Stellar MLS
Year Built 2018
Annual Tax Amount $4,066
Lot Size 8,276 Sqft
Acres 0.19
Lot Dimensions 66x125
Property Description
Comfort, luxury and energy efficiency – sometimes you can get it all! Discover your very own slice of Florida paradise where newer construction meets impeccable design nestled in the historic city of Tarpon Springs. An open floor plan, soaring ceilings and neutral tile flooring throughout this home create an airy and inviting ambiance. The gathering spot of this home is the well-equipped kitchen featuring a Wolf induction cook top, double oven, and walk-in pantry, all highlighted by beautiful Cambria quartz countertops. Retreat to the serenity of three well-appointed bedrooms, including a fourth room that can easily transform into another bedroom, fitness room, or home office. The primary bedroom's luxury-size walk-in closet is the ultimate wardrobe solution for those requiring the very best in storage and organization. Step outside to the backyard oasis, featuring a sparkling pool with a pavered deck and a fully fenced backyard for ultimate privacy. Sustainability meets luxury with energy-efficient spray foam attic insulation and Low-E windows. Additional features include hurricane panels, an irrigation system to maintain the low-maintenance landscape and an electric panel wired for a generator. The newly painted exterior and back patio retractable awning further enhance this home's appeal.This coastal haven is more than just a home—it's a lifestyle. Immerse yourself in the local culture, from the world-famous sponge docks to the delectable Greek cuisine and relish the tranquility of two nearby beaches. Your dream home awaits in a city rich with history and charm, ready to provide the backdrop for your new chapter of relaxed luxury living. Ask your agent about a FREE 1/0 buy-down when you use the seller's preferred lender. The 1/0 buy-down equates to a 1% rate reduction for the first year, saving you money!
Location
State FL
County Pinellas
Community Bayshore Heights Pt Rep
Rooms
Other Rooms Bonus Room, Inside Utility
Interior
Interior Features Ceiling Fans(s), High Ceilings, Open Floorplan, Split Bedroom, Stone Counters, Walk-In Closet(s)
Heating Central, Electric
Cooling Central Air
Flooring Ceramic Tile
Fireplace false
Appliance Built-In Oven, Cooktop, Dishwasher, Disposal, Dryer, Electric Water Heater, Microwave, Refrigerator, Washer
Laundry Laundry Room
Exterior
Exterior Feature Awning(s), Hurricane Shutters, Irrigation System, Rain Gutters, Sliding Doors
Parking Features Driveway, Garage Door Opener
Garage Spaces 2.0
Fence Vinyl
Pool Fiberglass, In Ground
Utilities Available Public, Sprinkler Recycled, Street Lights, Underground Utilities
Amenities Available Vehicle Restrictions
Roof Type Shingle
Porch Covered, Patio
Attached Garage true
Garage true
Private Pool Yes
Building
Story 1
Entry Level One
Foundation Slab
Lot Size Range 0 to less than 1/4
Builder Name Meritage
Sewer Public Sewer
Water Public
Architectural Style Florida
Structure Type Block,Stucco
New Construction false
Construction Status No Contingency
Schools
Elementary Schools Sunset Hills Elementary-Pn
Middle Schools Tarpon Springs Middle-Pn
High Schools Tarpon Springs High-Pn
Others
Pets Allowed Breed Restrictions, Number Limit, Yes
HOA Fee Include Electricity,Escrow Reserves Fund,Other
Senior Community No
Ownership Fee Simple
Monthly Total Fees $109
Acceptable Financing Cash, Conventional, VA Loan
Membership Fee Required Required
Listing Terms Cash, Conventional, VA Loan
Num of Pet 2
Special Listing Condition None
Read Less
Want to know what your home might be worth? Contact us for a FREE valuation!

Our team is ready to help you sell your home for the highest possible price ASAP

© 2025 My Florida Regional MLS DBA Stellar MLS. All Rights Reserved.
Bought with COLDWELL BANKER REALTY
GET MORE INFORMATION





