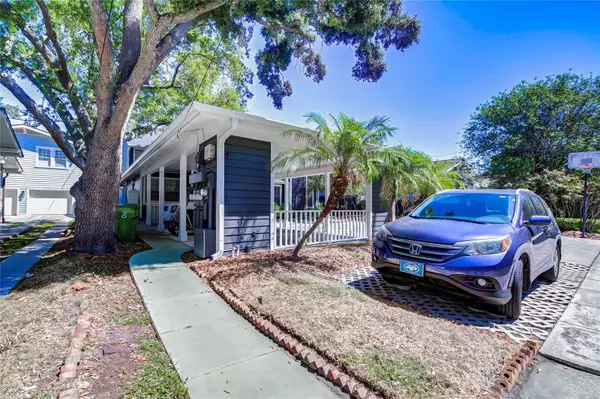$645,000
$659,900
2.3%For more information regarding the value of a property, please contact us for a free consultation.
2109 W HILLS AVE #C Tampa, FL 33606
2 Beds
3 Baths
1,216 SqFt
Key Details
Sold Price $645,000
Property Type Townhouse
Sub Type Townhouse
Listing Status Sold
Purchase Type For Sale
Square Footage 1,216 sqft
Price per Sqft $530
Subdivision Hyde Park West
MLS Listing ID T3527243
Sold Date 10/03/24
Bedrooms 2
Full Baths 2
Half Baths 1
Construction Status Appraisal,Financing,Inspections
HOA Fees $100/mo
HOA Y/N Yes
Originating Board Stellar MLS
Year Built 1983
Annual Tax Amount $3,241
Lot Size 1,306 Sqft
Acres 0.03
Property Description
Location, Location, Location! This unique Townhome located in historic Hyde Park is just two blocks away from Florida's famous Bayshore Boulevard, home to the annual Gasparilla parade and a 4.5 mile fitness trail. Walking distance to World Famous Bern's Steakhouse, and the incredible Hyde Park's shopping and restaurant district. Tampa Bay houses four major sporting teams including The Tampa Bay Buccaneers, Rays, Lightning and Rowdies. This quaint Townhome accompanied by only two other units has been completely renovated and is move-in ready. This truly rare find boasts over 1200 s.f. of living space, the great room features refinished original parquet flooring that leads to a custom wood burning fireplace and French doors to the beautiful paved, private, gated backyard. Downstairs also features impact doors & window. The entire home has been freshly painted inside and out, and includes a new roof, newer HVAC unit, upgraded light fixtures throughout, leather granite countertops throughout and vintage barn wood adorns the fire place mantel & exposed upper kitchen shelves! The kitchen is efficiently designed and has new Frigidaire refrigerator, Frigidaire Gallery appliances and access to the stackable washer and dryer. The generous primary bedroom features vaulted ceilings, ensuite bathroom, walk-in California closet, lovely spacious walk-in shower and the second upstairs bathroom has cast iron tub! This home also features a single covered car port space with access to a guest spot, storage shed in the back yard, and there is enough room for a pool or expansion!
Location
State FL
County Hillsborough
Community Hyde Park West
Zoning RM-24
Rooms
Other Rooms Inside Utility
Interior
Interior Features Cathedral Ceiling(s), Open Floorplan, PrimaryBedroom Upstairs, Skylight(s), Solid Surface Counters, Solid Wood Cabinets, Stone Counters, Walk-In Closet(s)
Heating Central
Cooling Central Air
Flooring Laminate, Parquet, Tile
Fireplaces Type Family Room, Wood Burning
Fireplace true
Appliance Built-In Oven, Dishwasher, Dryer, Electric Water Heater, Refrigerator, Washer
Laundry In Kitchen, Inside
Exterior
Exterior Feature Awning(s), Balcony, Courtyard, French Doors, Garden, Lighting, Sidewalk, Storage
Parking Features Assigned, Covered, On Street
Community Features None
Utilities Available BB/HS Internet Available, Cable Available, Electricity Connected, Public, Sewer Connected, Water Connected
Amenities Available Maintenance
Roof Type Shingle
Porch Patio
Attached Garage false
Garage false
Private Pool No
Building
Story 2
Entry Level Two
Foundation Block, Slab
Lot Size Range 0 to less than 1/4
Sewer Public Sewer
Water None
Structure Type Block,HardiPlank Type,Wood Siding
New Construction false
Construction Status Appraisal,Financing,Inspections
Schools
Elementary Schools Mitchell-Hb
Middle Schools Wilson-Hb
High Schools Plant-Hb
Others
Pets Allowed Yes
HOA Fee Include Maintenance Structure,Maintenance Grounds
Senior Community No
Ownership Fee Simple
Monthly Total Fees $100
Acceptable Financing Cash, Conventional, VA Loan
Membership Fee Required Required
Listing Terms Cash, Conventional, VA Loan
Special Listing Condition None
Read Less
Want to know what your home might be worth? Contact us for a FREE valuation!

Our team is ready to help you sell your home for the highest possible price ASAP

© 2025 My Florida Regional MLS DBA Stellar MLS. All Rights Reserved.
Bought with STELLAR NON-MEMBER OFFICE
GET MORE INFORMATION





