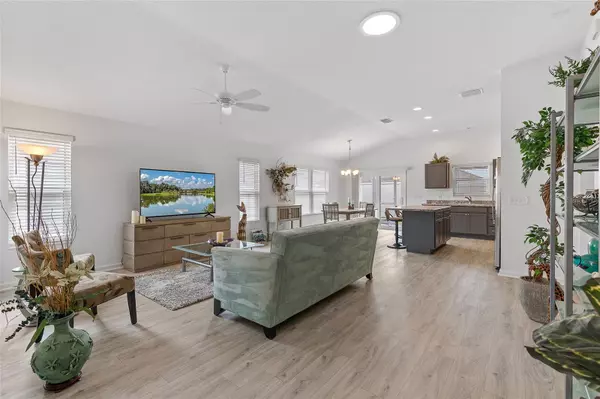$380,000
$398,950
4.7%For more information regarding the value of a property, please contact us for a free consultation.
542 GILSON LOOP The Villages, FL 32163
3 Beds
2 Baths
1,496 SqFt
Key Details
Sold Price $380,000
Property Type Single Family Home
Sub Type Single Family Residence
Listing Status Sold
Purchase Type For Sale
Square Footage 1,496 sqft
Price per Sqft $254
Subdivision Villages/Southern Oaks
MLS Listing ID OM684360
Sold Date 10/15/24
Bedrooms 3
Full Baths 2
HOA Y/N No
Originating Board Stellar MLS
Year Built 2021
Annual Tax Amount $4,880
Lot Size 4,791 Sqft
Acres 0.11
Property Description
Welcome to Your Dream Home in The Villages!
Nestled in the highly coveted Village of St. Catherine, this exquisite Seabreeze model offers a perfect blend of elegance and comfort within the golf and retirement community of The Villages, Florida.
This charming 3-bedroom, 2-bathroom residence is bathed in natural light and thoughtfully designed with neutral tones, creating a versatile backdrop for any style.
The spacious, open layout is perfect for both relaxing and entertaining, with generous living areas that flow seamlessly from one to the next with natural light
pouring in through the living room solar tube. Custom closets in both the primary bedroom and the office/3rd bedroom provide ample storage and organization.
The heart of the home is the inviting kitchen, which opens to the dining and living areas, making it easy to engage with guests while preparing meals. The kitchen
features stainless steel appliances and a gas range plus an island with dual sided storage. An added bonus is the Nova water filtration system, ensuring clean and
pure water throughout.
A Ring doorbell can announce your guests as they arrive, as they are welcomed by charming stone landscape accents and a beautifully painted driveway complementing the home's exterior. The backyard is a true retreat, with market lighting and a fenced yard that offers privacy and security for your beloved pet. It's an ideal spot for enjoying tranquil mornings and peaceful evenings.
Don't miss out on this exceptional home in a vibrant and active community. Schedule your tour today and start imagining your new life in The Villages!
Location
State FL
County Sumter
Community Villages/Southern Oaks
Zoning PUD
Interior
Interior Features High Ceilings, Thermostat, Window Treatments
Heating Central, Electric, Gas
Cooling Central Air
Flooring Carpet, Luxury Vinyl
Fireplace false
Appliance Dishwasher, Disposal, Dryer, Exhaust Fan, Microwave, Range, Refrigerator, Tankless Water Heater, Washer, Water Filtration System
Laundry Laundry Room
Exterior
Exterior Feature Sliding Doors
Garage Spaces 2.0
Fence Fenced, Vinyl
Community Features Clubhouse, Community Mailbox, Deed Restrictions, Dog Park, Gated Community - No Guard, Golf Carts OK, Golf, Irrigation-Reclaimed Water, Pool, Restaurant
Utilities Available Electricity Connected, Natural Gas Connected, Sewer Connected, Water Connected
Roof Type Shingle
Attached Garage true
Garage true
Private Pool No
Building
Entry Level One
Foundation Slab
Lot Size Range 0 to less than 1/4
Sewer Public Sewer
Water Public
Structure Type Vinyl Siding
New Construction false
Others
Senior Community Yes
Ownership Fee Simple
Special Listing Condition None
Read Less
Want to know what your home might be worth? Contact us for a FREE valuation!

Our team is ready to help you sell your home for the highest possible price ASAP

© 2024 My Florida Regional MLS DBA Stellar MLS. All Rights Reserved.
Bought with GILBO REALTY LLC
GET MORE INFORMATION





