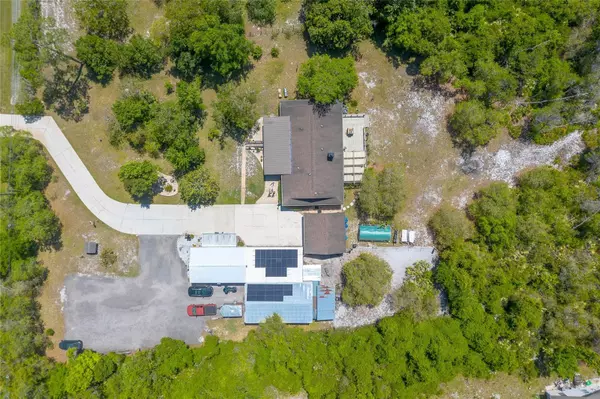$649,000
$649,900
0.1%For more information regarding the value of a property, please contact us for a free consultation.
262 S STATE ROAD 415 New Smyrna Beach, FL 32168
4 Beds
3 Baths
2,348 SqFt
Key Details
Sold Price $649,000
Property Type Single Family Home
Sub Type Single Family Residence
Listing Status Sold
Purchase Type For Sale
Square Footage 2,348 sqft
Price per Sqft $276
Subdivision Crestwood Manor
MLS Listing ID O6193868
Sold Date 10/22/24
Bedrooms 4
Full Baths 3
Construction Status Appraisal,Inspections
HOA Y/N No
Originating Board Stellar MLS
Year Built 1984
Annual Tax Amount $3,208
Lot Size 2.070 Acres
Acres 2.07
Property Description
Exquisite wood log cabin home on over 2 acres in New Smyrna Beach! Solar Powered by 34 panels and 4 Tesla Powerwalls. The main home features 3 bedrooms, 2 baths, and an open floor plan with cathedral ceilings. The living room/dining room with a wood-burning fireplace, Kitchen with quartz counters, Gas Range, Breakfast bar and a barn door leading to the inside laundry/utility area. A huge, screened wrap-around front porch along with an additional back deck featuring a jacuzzi and a pit/barbecue area. Additionally, there's a separate in-law home with a spacious kitchen-living room combo, and a separate bedroom and bath. Garages - 2-car garage (23 x 21.6), a 4-car garage (19.2 x 35.7) that is attached to an RV garage (24.4 x 42.11). Also, a chicken coop with 17 chickens included in this unique home!
Agent Info: This remarkable home presents numerous possibilities and has undergone several upgrades: in 2016, main roof replaced, flooring was redone, the in-law home was remodeled, the kitchen in the main home was revamped, and new windows were installed. The logs were cleaned and resealed in 2016 as well. Further renovations in 2017 included remodeling the primary bath, installing new gutters and guards, and in 2018, the back deck was remodeled, and additional parking was added. A screened porch was added to the in-law home in 2018, followed by a screened-in porch and a front expansion (10 x 35) for the main home in 2019. The most recent upgrades in 2021 installation of 34 solar panels, 2 Tesla Powerwalls, and new flooring in the wrap-around porch. In 2022, two additional Tesla Powerwalls were added, along with a new refrigerator main home, and in 2023, a new dishwasher main home. This home is truly one-of-a-kind, offering modern amenities and rustic charm. Don't miss out, call to schedule.
Location
State FL
County Volusia
Community Crestwood Manor
Zoning A-3
Interior
Interior Features Cathedral Ceiling(s), Ceiling Fans(s), Primary Bedroom Main Floor
Heating Central
Cooling Central Air
Flooring Laminate, Luxury Vinyl, Tile, Wood
Fireplace true
Appliance Dishwasher, Dryer, Range, Refrigerator, Washer
Laundry Inside
Exterior
Exterior Feature Irrigation System
Garage Spaces 6.0
Utilities Available Private
Roof Type Metal,Shingle
Attached Garage false
Garage true
Private Pool No
Building
Entry Level One
Foundation Crawlspace
Lot Size Range 2 to less than 5
Sewer Septic Tank
Water Well
Structure Type Log
New Construction false
Construction Status Appraisal,Inspections
Others
Senior Community No
Ownership Fee Simple
Special Listing Condition None
Read Less
Want to know what your home might be worth? Contact us for a FREE valuation!

Our team is ready to help you sell your home for the highest possible price ASAP

© 2024 My Florida Regional MLS DBA Stellar MLS. All Rights Reserved.
Bought with COLDWELL BANKER RESIDENTIAL RE
GET MORE INFORMATION





